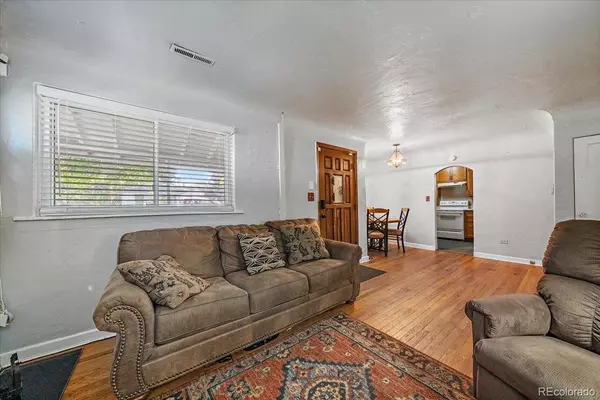$457,500
$470,000
2.7%For more information regarding the value of a property, please contact us for a free consultation.
3 Beds
1 Bath
924 SqFt
SOLD DATE : 10/28/2022
Key Details
Sold Price $457,500
Property Type Single Family Home
Sub Type Single Family Residence
Listing Status Sold
Purchase Type For Sale
Square Footage 924 sqft
Price per Sqft $495
Subdivision Broadway Heights
MLS Listing ID 9636682
Sold Date 10/28/22
Bedrooms 3
Full Baths 1
HOA Y/N No
Abv Grd Liv Area 924
Originating Board recolorado
Year Built 1947
Annual Tax Amount $1,698
Tax Year 2021
Acres 0.14
Property Description
UPDATED PICTURES! Great location in Broadway Heights! With a well kept exterior on a corner lot, this 3 bedrooms home also has an updated full bathroom and amazing detached oversized garage with plenty of space for cars, toys and storage. The family room features wood flooring and a quaint breakfast nook. The kitchen has ceiling height cabinets and window above the sink looking into the grassy front yard. All three bedrooms have window cooling units. Washer and dryer are included along with all kitchen appliances. The backyard features two fenced in areas for dogs, a chicken coup, storage shed and oversized garage. The garage has it's own subpanel with 220V, is completely insulated and finished, features additional storage in the ceiling and two overhead doors (a 2-car for the driveway and a single overhead leading into the backyard). There is also an RV pad in the front on the north side of the home. Lots of options with this one! Excellent proximity to Swedish Hospital, Englewood High School, grocery and the options Broadway has to offer!
Location
State CO
County Arapahoe
Rooms
Basement Crawl Space
Main Level Bedrooms 3
Interior
Interior Features No Stairs, Walk-In Closet(s)
Heating Forced Air
Cooling Air Conditioning-Room
Flooring Wood
Fireplace N
Appliance Cooktop, Dryer, Gas Water Heater, Microwave, Oven, Refrigerator, Washer
Exterior
Exterior Feature Dog Run, Garden, Private Yard
Parking Features 220 Volts, Concrete, Dry Walled, Exterior Access Door, Finished, Insulated Garage, Lighted, Oversized, Oversized Door, Storage
Garage Spaces 2.0
Utilities Available Electricity Connected, Natural Gas Connected
Roof Type Composition
Total Parking Spaces 2
Garage No
Building
Lot Description Corner Lot, Level, Sprinklers In Front
Foundation Concrete Perimeter
Sewer Public Sewer
Water Public
Level or Stories One
Structure Type Frame, Wood Siding
Schools
Elementary Schools Cherrelyn
Middle Schools Englewood
High Schools Englewood
School District Englewood 1
Others
Senior Community No
Ownership Individual
Acceptable Financing Cash, Conventional, FHA, VA Loan
Listing Terms Cash, Conventional, FHA, VA Loan
Special Listing Condition None
Read Less Info
Want to know what your home might be worth? Contact us for a FREE valuation!

Our team is ready to help you sell your home for the highest possible price ASAP

© 2025 METROLIST, INC., DBA RECOLORADO® – All Rights Reserved
6455 S. Yosemite St., Suite 500 Greenwood Village, CO 80111 USA
Bought with RE/MAX Masters Millennium
GET MORE INFORMATION
Consultant | Broker Associate | FA100030130






