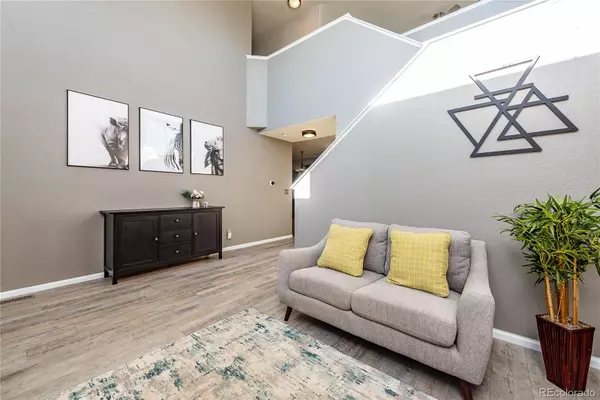$585,000
$575,000
1.7%For more information regarding the value of a property, please contact us for a free consultation.
3 Beds
3 Baths
1,953 SqFt
SOLD DATE : 09/19/2022
Key Details
Sold Price $585,000
Property Type Single Family Home
Sub Type Single Family Residence
Listing Status Sold
Purchase Type For Sale
Square Footage 1,953 sqft
Price per Sqft $299
Subdivision Meadow Park
MLS Listing ID 7614428
Sold Date 09/19/22
Bedrooms 3
Full Baths 2
Half Baths 1
Condo Fees $108
HOA Fees $36/qua
HOA Y/N Yes
Originating Board recolorado
Year Built 2001
Annual Tax Amount $3,200
Tax Year 2021
Lot Size 7,405 Sqft
Acres 0.17
Property Description
Great home in the midst of the desirable Meadow Park community. Open floor plan with lots of custom features. Two story with upstairs loft in addition to the main floor living and family rooms. A total of three upstairs bedrooms. Three baths (two full baths up, powder room on the main). A spacious, private, fenced yard with a huge deck. Well designed and built. Maintained by on-top-of-it owners. One block to pocket playground/park, two blocks to the pool and community amenities... close enough to enjoy, far enough to be quiet. It is waiting for you to enjoy. Inclusions are: stove, refrigerator, dishwasher, disposal, washer, dryer, new water filtration system, new water softener, security system, beer refrigerator in garage, ADT doorbell camera, TV wall mounts, window coverings, wall to wall carpeting as presently installed, permanently installed lighting fixtures.
Location
State CO
County Adams
Interior
Interior Features Ceiling Fan(s), Eat-in Kitchen, Entrance Foyer, Kitchen Island, Open Floorplan, Primary Suite, Smoke Free, Vaulted Ceiling(s), Walk-In Closet(s)
Heating Forced Air, Natural Gas
Cooling Central Air
Flooring Laminate, Tile, Wood
Fireplaces Number 1
Fireplaces Type Family Room, Gas Log
Fireplace Y
Appliance Dishwasher, Disposal, Dryer, Microwave, Range, Range Hood, Refrigerator, Self Cleaning Oven, Washer, Water Purifier, Water Softener
Laundry In Unit
Exterior
Exterior Feature Private Yard, Rain Gutters
Garage Dry Walled
Garage Spaces 2.0
Fence Full
Utilities Available Electricity Connected, Natural Gas Connected
Roof Type Composition
Parking Type Dry Walled
Total Parking Spaces 2
Garage Yes
Building
Lot Description Corner Lot, Landscaped, Level, Sprinklers In Front, Sprinklers In Rear
Story Two
Sewer Public Sewer
Water Public
Level or Stories Two
Structure Type Frame, Stucco
Schools
Elementary Schools Skyview
Middle Schools Shadow Ridge
High Schools Horizon
School District Adams 12 5 Star Schl
Others
Senior Community No
Ownership Individual
Acceptable Financing Cash, Conventional
Listing Terms Cash, Conventional
Special Listing Condition None
Read Less Info
Want to know what your home might be worth? Contact us for a FREE valuation!

Our team is ready to help you sell your home for the highest possible price ASAP

© 2024 METROLIST, INC., DBA RECOLORADO® – All Rights Reserved
6455 S. Yosemite St., Suite 500 Greenwood Village, CO 80111 USA
Bought with EXIT Realty DTC, Cherry Creek, Pikes Peak.
GET MORE INFORMATION

Consultant | Broker Associate | FA100030130






