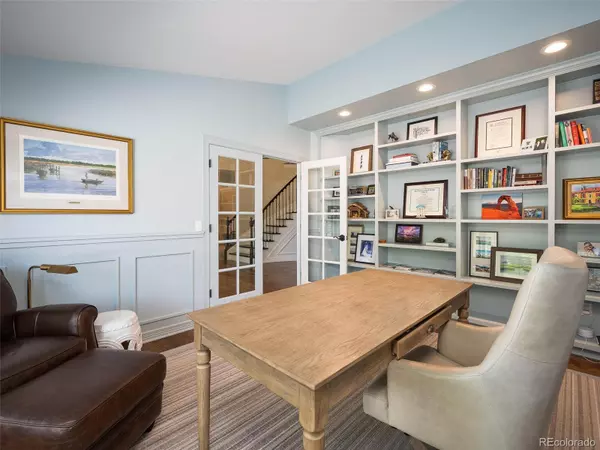$1,825,000
$1,650,000
10.6%For more information regarding the value of a property, please contact us for a free consultation.
6 Beds
5 Baths
5,610 SqFt
SOLD DATE : 10/07/2022
Key Details
Sold Price $1,825,000
Property Type Single Family Home
Sub Type Single Family Residence
Listing Status Sold
Purchase Type For Sale
Square Footage 5,610 sqft
Price per Sqft $325
Subdivision Heritage Greens
MLS Listing ID 5259465
Sold Date 10/07/22
Style Traditional
Bedrooms 6
Full Baths 3
Half Baths 1
Three Quarter Bath 1
Condo Fees $540
HOA Fees $45/ann
HOA Y/N Yes
Originating Board recolorado
Year Built 1989
Annual Tax Amount $9,842
Tax Year 2021
Lot Size 10,454 Sqft
Acres 0.24
Property Description
Located on a quiet and idyllic cul-de-sac in highly esteemed Heritage Greens, you will find a traditional 2-story home with a south-facing driveway that has been upgraded and improved to present a modern yet timeless interior that is light, bright, and truly pristine from top to bottom. Additionally, this popular floorplan features a spacious primary suite + 3 generously sized secondary bedrooms all on the upper level. Upon entry you will be instantly captivated by soaring ceilings, a stately wooden staircase and chic lantern chandelier. The fully remodeled kitchen is awe-inspiring with an oversized center island, trendy glass pendant lighting that perfectly accents gold fixtures and beloved farmhouse sink. The kitchen also includes state-of-the art Dacor appliances and is equipped with every convenience to include soft close cabinetry and pull-out shelving. Just off the kitchen is the den/family room that allows you to seamlessly entertain gatherings of any size or spend quality time with family. The white-washed brick fireplace operates as the center of the space, catching your eye as it is surrounded by floor to ceiling built-in shelving. The basement is a pleasant retreat and offers something for everyone! A decked-out wet bar including all the necessary appliances + beer tap, and wine cooler. The basement offers both a rec/play area in addition to a media room. You will also find two additional bedrooms (one non-confirming) and a full jack-n-jill bath. Other noteworthy improvements include new hardwood floors on both main levels, interior painting, Simplisafe Security System, and top-of-the-line Lennox HVAC. You will appreciate the robust community that is Heritage Greens with their numerous neighborhood events, swim matches and food truck nights at the pool. This home will check all your boxes and is unmatched in both style & location.
Location
State CO
County Arapahoe
Rooms
Basement Finished
Interior
Interior Features Breakfast Nook, Built-in Features, Ceiling Fan(s), Eat-in Kitchen, Entrance Foyer, Five Piece Bath, High Ceilings, Jack & Jill Bathroom, Jet Action Tub, Kitchen Island, Open Floorplan, Primary Suite, Quartz Counters, Radon Mitigation System, Utility Sink, Vaulted Ceiling(s), Walk-In Closet(s), Wet Bar
Heating Forced Air
Cooling Central Air
Flooring Tile, Wood
Fireplaces Number 3
Fireplaces Type Basement, Family Room, Gas, Insert, Primary Bedroom
Fireplace Y
Appliance Bar Fridge, Cooktop, Dishwasher, Dryer, Microwave, Oven, Range, Range Hood, Refrigerator, Washer
Exterior
Exterior Feature Private Yard
Garage Finished
Garage Spaces 3.0
Fence Full
Utilities Available Cable Available, Electricity Connected, Natural Gas Connected, Phone Available
Roof Type Architecural Shingle
Parking Type Finished
Total Parking Spaces 3
Garage Yes
Building
Lot Description Cul-De-Sac, Landscaped, Level, Many Trees, Sprinklers In Front, Sprinklers In Rear
Story Two
Sewer Public Sewer
Water Public
Level or Stories Two
Structure Type Brick, Frame, Wood Siding
Schools
Elementary Schools Ford
Middle Schools Newton
High Schools Arapahoe
School District Littleton 6
Others
Senior Community No
Ownership Individual
Acceptable Financing Cash, Conventional
Listing Terms Cash, Conventional
Special Listing Condition None
Read Less Info
Want to know what your home might be worth? Contact us for a FREE valuation!

Our team is ready to help you sell your home for the highest possible price ASAP

© 2024 METROLIST, INC., DBA RECOLORADO® – All Rights Reserved
6455 S. Yosemite St., Suite 500 Greenwood Village, CO 80111 USA
Bought with Colorado Home Realty
GET MORE INFORMATION

Consultant | Broker Associate | FA100030130






