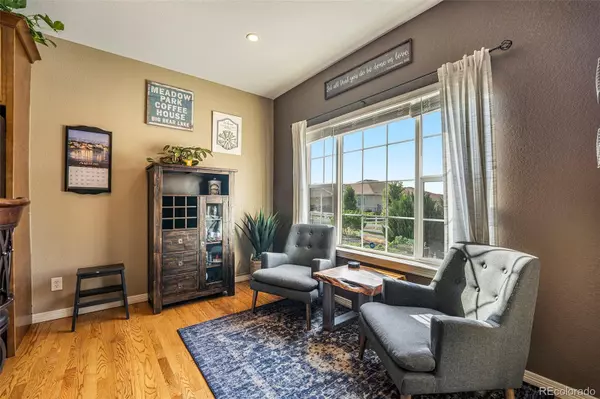$615,000
$615,000
For more information regarding the value of a property, please contact us for a free consultation.
4 Beds
4 Baths
3,800 SqFt
SOLD DATE : 11/18/2022
Key Details
Sold Price $615,000
Property Type Single Family Home
Sub Type Single Family Residence
Listing Status Sold
Purchase Type For Sale
Square Footage 3,800 sqft
Price per Sqft $161
Subdivision Appel Farm Estates Fg#1
MLS Listing ID 4815298
Sold Date 11/18/22
Bedrooms 4
Full Baths 3
Half Baths 1
Condo Fees $300
HOA Fees $25/ann
HOA Y/N Yes
Originating Board recolorado
Year Built 2007
Annual Tax Amount $3,685
Tax Year 2021
Lot Size 0.300 Acres
Acres 0.3
Property Description
Welcome to this beautiful home located in a wonderful community!!! Upon entry, you will notice gleaming hardwood floors and brand new carpet!! A large dining room off the main entrance flows smoothly into a gorgeous kitchen. The kitchen features beautiful countertops, stainless steel and black appliances, a plethora of cabinet space and a breakfast nook. Cozy family room with gas fireplace perfect for those snowy nights! Large master bedroom with large walk in closet and 5 piece master bathroom. Head down the hallway and find two additional bedrooms with a Jack and Jill bathroom. You'll love the finished basement perfect for entertaining featuring a large family room, a space to add a kitchenette, and a huge bedroom and additional bathroom! Storage area!!! Head outside and enjoy relaxing on the new deck and pergola. Huge garden area makes this back yard a perfect oasis with lots of beautiful trees and landscaping!!! Over-sized, finished, three car garage ideal for all your cars and toys!! Large front driveway and street parking for additional parking. Live near Coyote Creek Golf Course! Just a hop skip away. Easy access to Highway 52 and Highway 85 for commuters. New interior paint, new carpet, new fence, new deck! This home has it all!! Don't miss out on owning this WONDERFUL, IMMACULATE, BEAUTIFUL HOME!
Location
State CO
County Weld
Zoning Residential
Rooms
Basement Finished
Main Level Bedrooms 3
Interior
Interior Features Breakfast Nook, Ceiling Fan(s), Five Piece Bath, High Ceilings, Jack & Jill Bathroom, Open Floorplan, Pantry, Vaulted Ceiling(s), Walk-In Closet(s)
Heating Forced Air
Cooling Central Air
Flooring Carpet, Tile, Vinyl, Wood
Fireplaces Number 1
Fireplaces Type Family Room
Fireplace Y
Appliance Dishwasher, Disposal, Dryer, Microwave, Oven, Refrigerator, Washer
Exterior
Exterior Feature Private Yard
Garage Spaces 3.0
Utilities Available Cable Available, Electricity Available
Roof Type Composition
Total Parking Spaces 3
Garage Yes
Building
Lot Description Many Trees, Sprinklers In Front
Story One
Sewer Public Sewer
Water Public
Level or Stories One
Structure Type Frame, Wood Siding
Schools
Elementary Schools Fort Lupton
Middle Schools Fort Lupton
High Schools Fort Lupton
School District Weld County Re-8
Others
Senior Community No
Ownership Individual
Acceptable Financing Cash, Conventional, FHA, VA Loan
Listing Terms Cash, Conventional, FHA, VA Loan
Special Listing Condition None
Read Less Info
Want to know what your home might be worth? Contact us for a FREE valuation!

Our team is ready to help you sell your home for the highest possible price ASAP

© 2024 METROLIST, INC., DBA RECOLORADO® – All Rights Reserved
6455 S. Yosemite St., Suite 500 Greenwood Village, CO 80111 USA
Bought with Madison & Company Properties
GET MORE INFORMATION

Consultant | Broker Associate | FA100030130






