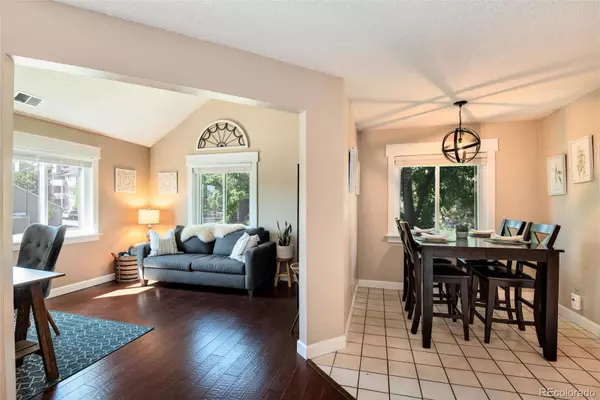$402,000
$399,900
0.5%For more information regarding the value of a property, please contact us for a free consultation.
2 Beds
3 Baths
1,405 SqFt
SOLD DATE : 10/12/2022
Key Details
Sold Price $402,000
Property Type Multi-Family
Sub Type Multi-Family
Listing Status Sold
Purchase Type For Sale
Square Footage 1,405 sqft
Price per Sqft $286
Subdivision Mountain Gate
MLS Listing ID 6155741
Sold Date 10/12/22
Bedrooms 2
Full Baths 2
Three Quarter Bath 1
Condo Fees $273
HOA Fees $273/mo
HOA Y/N Yes
Abv Grd Liv Area 1,405
Originating Board recolorado
Year Built 1986
Annual Tax Amount $2,128
Tax Year 2021
Property Description
Stunning two story penthouse condo in highly desirable Mountain Gate in Ken Caryl. Are you looking for low maintenance but you need some space? Welcome to the most spacious floorplan available with over 1400 SF! High vaulted ceilings and engineered hardwoods throughout give the home a spacious, airy feel. The kitchen has brand new two, tiered quartz counters, the perfect space for entertaining or extra seating. The new tasteful tile backsplash, pantry and stainless appliances make it everything you need in a kitchen. The laundry room is conveniently located right off the kitchen and the washer and dryer are included. Cozy wood burning fireplace is the focal point of the living room. Step outside to your south facing private balcony and take in some Colorado sunshine. The main floor primary suite is truly a retreat, with a walk in closet, and en suite bathroom with new dual vanities so no one has to fight for sink space plus gorgeous new tile flooring. So many flex options in this home including the main floor den which is the perfect space for a home office, gym or could easily be enclosed for a third bedroom. Upstairs contains the secondary bedroom, plus another flex loft space currently being used for both an office and workout space. There's a 3/4 bathroom plus a huge storage closet as well. Mountain Gate is truly a gem of a complex in Ken Caryl, surrounded by shopping and restaurants like Homegrown Tap and Dough, Lariat Lodge, Atlas Coffee and more! And for the outdoor enthusiasts, Ken Caryl boasts 45 miles of private hiking trails, 4800 acres of open space, access to pools and tennis courts and more! Bear Creek Lake, Chatfield State Park and Roxborough State Park are all just minutes away, plus the easiest access to 470 for a quick mountain getaway. Don't miss out, pride of ownership really shows in this lovely home.
Location
State CO
County Jefferson
Rooms
Main Level Bedrooms 1
Interior
Interior Features High Speed Internet, Primary Suite, Quartz Counters, Vaulted Ceiling(s), Walk-In Closet(s)
Heating Forced Air
Cooling Central Air
Flooring Tile, Wood
Fireplaces Number 1
Fireplaces Type Living Room, Wood Burning
Fireplace Y
Appliance Dishwasher, Disposal, Dryer, Gas Water Heater, Microwave, Oven, Range, Refrigerator, Washer
Laundry In Unit
Exterior
Exterior Feature Balcony
Parking Features Guest
Utilities Available Cable Available, Electricity Connected, Internet Access (Wired), Natural Gas Connected, Phone Available
Roof Type Composition
Total Parking Spaces 2
Garage No
Building
Sewer Public Sewer
Water Public
Level or Stories Two
Structure Type Frame
Schools
Elementary Schools Ute Meadows
Middle Schools Deer Creek
High Schools Chatfield
School District Jefferson County R-1
Others
Senior Community No
Ownership Individual
Acceptable Financing Cash, Conventional, FHA, VA Loan
Listing Terms Cash, Conventional, FHA, VA Loan
Special Listing Condition None
Pets Allowed Cats OK, Dogs OK
Read Less Info
Want to know what your home might be worth? Contact us for a FREE valuation!

Our team is ready to help you sell your home for the highest possible price ASAP

© 2025 METROLIST, INC., DBA RECOLORADO® – All Rights Reserved
6455 S. Yosemite St., Suite 500 Greenwood Village, CO 80111 USA
Bought with Berkshire Hathaway HomeServices Colorado Real Estate, LLC - Englewood
GET MORE INFORMATION
Consultant | Broker Associate | FA100030130






