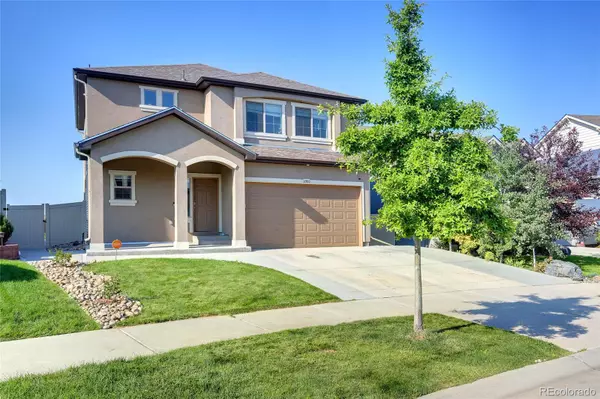$599,995
$599,995
For more information regarding the value of a property, please contact us for a free consultation.
4 Beds
3 Baths
2,010 SqFt
SOLD DATE : 10/12/2022
Key Details
Sold Price $599,995
Property Type Single Family Home
Sub Type Single Family Residence
Listing Status Sold
Purchase Type For Sale
Square Footage 2,010 sqft
Price per Sqft $298
Subdivision Green Valley Ranch
MLS Listing ID 3536451
Sold Date 10/12/22
Style Contemporary
Bedrooms 4
Full Baths 2
Half Baths 1
HOA Y/N No
Originating Board recolorado
Year Built 2016
Annual Tax Amount $3,791
Tax Year 2021
Lot Size 9,147 Sqft
Acres 0.21
Property Description
This home offers a large lot with a beautiful large organic garden, and great views towards downtown and the mountains. You will have a well cared for a really spacious home filled with many great storage options and nicely sized rooms. This community of lovely homes sits close to all of your shopping needs, public transportation, and offers nice access to both the airport, as well as getting to downtown Denver. The home has almost 900 square feet of unfinished basement for your creative ideas -- bedroom, game room, extra bathroom, storage, so many options for this space. All four bedrooms are upstairs with an in-suite master bathroom. Great walk-in closet. The sellers installed brand new carpeting throughout the upstairs and bedrooms. The roof has been certified by a licensed roofing co, as well as the homes HVAC system. Enjoy a wonderful outside space with a big yard filled with grass, fully fenced, flourishing gardens, and patio area perfect with entertaining. You will find a wonderful layout, great location, awesome outdoor space, and spacious bedrooms. The 2-car garage is large enough for extra storage options and will fit all your tools and toys. Schedule a showing today as this home will not last long. Priced to sell quickly!
Location
State CO
County Denver
Zoning PUD
Rooms
Basement Full, Unfinished
Interior
Interior Features Eat-in Kitchen, Kitchen Island, Laminate Counters, Pantry, Utility Sink, Walk-In Closet(s)
Heating Forced Air, Natural Gas
Cooling Central Air
Flooring Carpet, Wood
Fireplaces Number 1
Fireplaces Type Family Room, Gas, Living Room
Fireplace Y
Appliance Dishwasher, Disposal, Dryer, Range, Range Hood, Refrigerator, Washer
Exterior
Exterior Feature Garden, Private Yard, Rain Gutters, Smart Irrigation
Garage Concrete, Lighted, Storage
Garage Spaces 2.0
Fence Full
Utilities Available Cable Available, Electricity Available, Electricity Connected, Internet Access (Wired), Natural Gas Available, Phone Available
View City, Mountain(s)
Roof Type Architecural Shingle
Parking Type Concrete, Lighted, Storage
Total Parking Spaces 2
Garage Yes
Building
Lot Description Level, Master Planned, Near Public Transit, Open Space, Sprinklers In Front, Sprinklers In Rear
Story Two
Foundation Concrete Perimeter, Slab
Sewer Public Sewer
Water Public
Level or Stories Two
Structure Type Frame, Vinyl Siding
Schools
Elementary Schools Waller
Middle Schools Omar D. Blair Charter School
High Schools High Tech Ec
School District Denver 1
Others
Senior Community No
Ownership Individual
Acceptable Financing 1031 Exchange, Cash, Conventional, FHA, VA Loan
Listing Terms 1031 Exchange, Cash, Conventional, FHA, VA Loan
Special Listing Condition None
Pets Description Cats OK, Dogs OK
Read Less Info
Want to know what your home might be worth? Contact us for a FREE valuation!

Our team is ready to help you sell your home for the highest possible price ASAP

© 2024 METROLIST, INC., DBA RECOLORADO® – All Rights Reserved
6455 S. Yosemite St., Suite 500 Greenwood Village, CO 80111 USA
Bought with RE/MAX ALLIANCE
GET MORE INFORMATION

Consultant | Broker Associate | FA100030130






