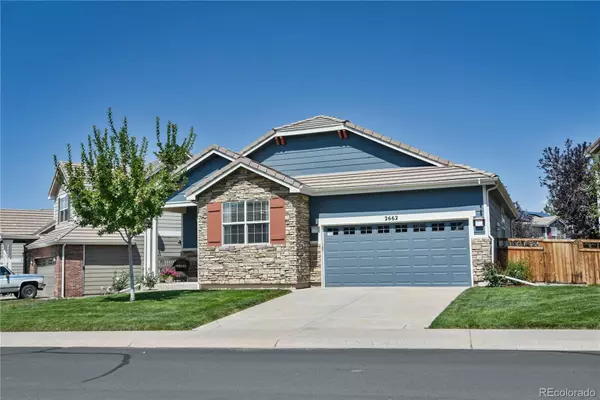$535,000
$540,000
0.9%For more information regarding the value of a property, please contact us for a free consultation.
3 Beds
2 Baths
1,360 SqFt
SOLD DATE : 10/14/2022
Key Details
Sold Price $535,000
Property Type Single Family Home
Sub Type Single Family Residence
Listing Status Sold
Purchase Type For Sale
Square Footage 1,360 sqft
Price per Sqft $393
Subdivision The Meadows
MLS Listing ID 3300037
Sold Date 10/14/22
Style Contemporary
Bedrooms 3
Full Baths 1
Three Quarter Bath 1
Condo Fees $235
HOA Fees $78/qua
HOA Y/N Yes
Originating Board recolorado
Year Built 2001
Annual Tax Amount $2,718
Tax Year 2021
Lot Size 6,534 Sqft
Acres 0.15
Property Description
Immaculate ranch style home with fantastic upgrades. Solid Hickory hardwood floors throughout most of the home. New 4’’ tall baseboard trim. Updated kitchen with freshly painted cabinets, new sink, new countertops and stainless steel appliances – including a gas stove. Remodeled Primary bath with a new high end curbless “Zero Threshold” shower, as well as a new vanity, countertop, toilet and tile floor. Remodeled Guest Bath with all new tub, tile, toilet, vanity, light and laminate floors. New Furnace and AC in 2021. Located walking distance to The Grange (Pool, Clubhouse, Rec Center) and several parks. Close to Medical, Movies, Entertainment, Restaurants & Shopping. Less than 3 miles from the Outlets at Castle Rock, Interstate 25,and Highway 85.
Visit MeadowsLink.com Or MeadowsCastleRock.com to learn more about this amazing neighborhood. This home feels like new construction. Amazing condition, move in ready. Please see Supplements for list of updates and upgrades.
Location
State CO
County Douglas
Zoning Res
Rooms
Basement Crawl Space
Main Level Bedrooms 3
Interior
Interior Features Ceiling Fan(s), Eat-in Kitchen, Laminate Counters, No Stairs, Pantry, Primary Suite, Smoke Free, Walk-In Closet(s)
Heating Forced Air, Natural Gas
Cooling Central Air
Flooring Laminate, Tile, Wood
Fireplaces Number 1
Fireplaces Type Living Room
Fireplace Y
Appliance Dishwasher, Disposal, Dryer, Microwave, Range, Refrigerator, Washer
Laundry In Unit
Exterior
Exterior Feature Private Yard
Garage Spaces 2.0
Fence Full
Roof Type Concrete
Total Parking Spaces 2
Garage Yes
Building
Lot Description Irrigated, Landscaped, Level, Sprinklers In Front, Sprinklers In Rear
Story One
Sewer Public Sewer
Water Public
Level or Stories One
Structure Type Cement Siding, Frame
Schools
Elementary Schools Soaring Hawk
Middle Schools Castle Rock
High Schools Castle View
School District Douglas Re-1
Others
Senior Community No
Ownership Individual
Acceptable Financing Cash, Conventional, FHA, VA Loan
Listing Terms Cash, Conventional, FHA, VA Loan
Special Listing Condition None
Pets Description Cats OK, Dogs OK
Read Less Info
Want to know what your home might be worth? Contact us for a FREE valuation!

Our team is ready to help you sell your home for the highest possible price ASAP

© 2024 METROLIST, INC., DBA RECOLORADO® – All Rights Reserved
6455 S. Yosemite St., Suite 500 Greenwood Village, CO 80111 USA
Bought with Colorado Home Realty
GET MORE INFORMATION

Consultant | Broker Associate | FA100030130






