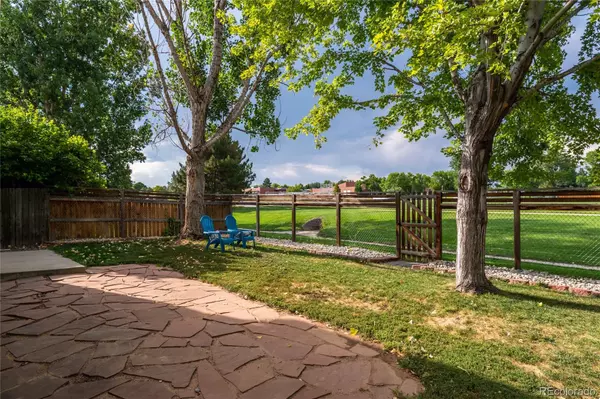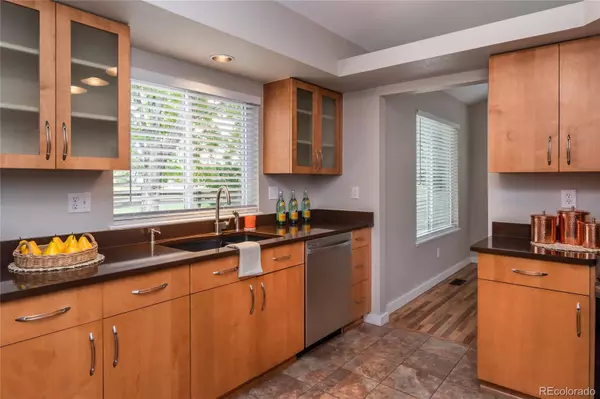$575,000
$575,000
For more information regarding the value of a property, please contact us for a free consultation.
3 Beds
3 Baths
1,594 SqFt
SOLD DATE : 10/20/2022
Key Details
Sold Price $575,000
Property Type Single Family Home
Sub Type Single Family Residence
Listing Status Sold
Purchase Type For Sale
Square Footage 1,594 sqft
Price per Sqft $360
Subdivision Brandywine
MLS Listing ID 7599157
Sold Date 10/20/22
Style Contemporary
Bedrooms 3
Full Baths 2
Half Baths 1
HOA Y/N No
Abv Grd Liv Area 1,594
Originating Board recolorado
Year Built 1996
Annual Tax Amount $3,536
Tax Year 2021
Acres 0.1
Property Description
SUPERB LOCATION in Beautiful Brandywine! Great two story home backing to lush Greenbelt and a stones throw to Mountain View Elementary school! NO HOA! Open and functional floorplan with vaulted ceilings, formal living and dining rooms. The kitchen is updated and has beautiful glass-faced cabinets and brand new stainless steel appliances. The kitchen sink overlooks the open space! The primary suite is spacious with high ceilings, walk-in closet and private bathroom. Tasteful color palette throughout, main level half bath and laundry. The washer and dryer are included. Backyard is fenced and has a flagstone patio, mature trees and a gate to step right out on to the soccer field! The basement is ready for your finish. This home is close to miles of trails, the bus line, Tom Frost Reservoir, Paul Derda Rec Center, shopping and easy access to major roads.
Location
State CO
County Broomfield
Rooms
Basement Unfinished
Interior
Interior Features Built-in Features, Ceiling Fan(s), High Ceilings, Open Floorplan, Pantry, Primary Suite, Radon Mitigation System, Smoke Free, Vaulted Ceiling(s), Walk-In Closet(s)
Heating Forced Air
Cooling Air Conditioning-Room
Flooring Carpet, Laminate, Tile
Fireplaces Number 1
Fireplaces Type Family Room, Gas
Fireplace Y
Appliance Dishwasher, Disposal, Dryer, Microwave, Oven, Range, Refrigerator, Washer
Exterior
Garage Spaces 2.0
Fence Partial
Roof Type Composition
Total Parking Spaces 2
Garage Yes
Building
Lot Description Borders Public Land, Greenbelt, Level, Sprinklers In Front, Sprinklers In Rear
Sewer Public Sewer
Water Public
Level or Stories Two
Structure Type Frame
Schools
Elementary Schools Mountain View
Middle Schools Westlake
High Schools Legacy
School District Adams 12 5 Star Schl
Others
Senior Community No
Ownership Individual
Acceptable Financing Cash, Conventional, FHA, VA Loan
Listing Terms Cash, Conventional, FHA, VA Loan
Special Listing Condition None
Read Less Info
Want to know what your home might be worth? Contact us for a FREE valuation!

Our team is ready to help you sell your home for the highest possible price ASAP

© 2025 METROLIST, INC., DBA RECOLORADO® – All Rights Reserved
6455 S. Yosemite St., Suite 500 Greenwood Village, CO 80111 USA
Bought with Slifer Smith & Frampton-Bldr
GET MORE INFORMATION
Consultant | Broker Associate | FA100030130






