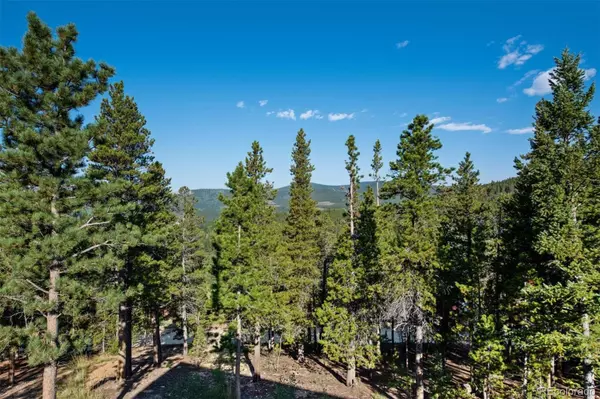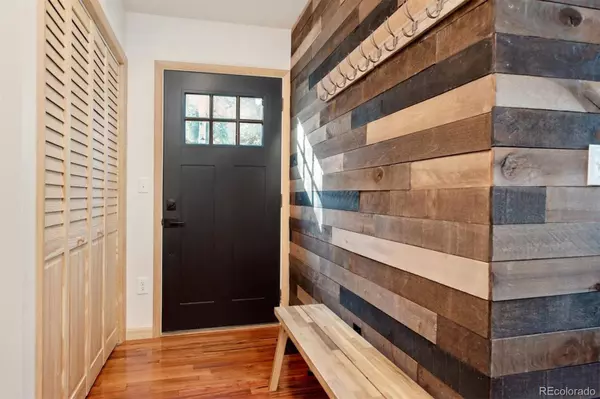$580,000
$589,000
1.5%For more information regarding the value of a property, please contact us for a free consultation.
1 Bed
1 Bath
1,173 SqFt
SOLD DATE : 11/23/2022
Key Details
Sold Price $580,000
Property Type Single Family Home
Sub Type Single Family Residence
Listing Status Sold
Purchase Type For Sale
Square Footage 1,173 sqft
Price per Sqft $494
Subdivision Aspen Springs
MLS Listing ID 2521682
Sold Date 11/23/22
Style Chalet
Bedrooms 1
Three Quarter Bath 1
HOA Y/N No
Originating Board recolorado
Year Built 2019
Annual Tax Amount $780
Tax Year 2021
Lot Size 1.500 Acres
Acres 1.5
Property Description
This 2019 Chalet style home is gorgeous. Stunning views from every window and every direction. This home is situated on 1.5 acres and enjoys a very private lot. The open floor plan features Brazilian Tiger wood flooring, reclaimed wood paneling and a wood burning stove. The builder used a local lodgepole pine support beam as a focal point in the living area. There is natural gas heating, on-demand water heater, newer water purifying system and south facing windows to provide passive solar energy. The large front deck allows for beautiful views of Bard Peak and James Peak. Beautiful aspens and wildlife abound. The primary bedroom is on the main floor and there is a large loft on the second floor to allow for another sleeping area or an office. There is a one car garage with an extra storage area for your bikes, skis or just additional storage. Minutes away from Golden Gate Canyon State Park that offers hiking, biking, camping and many other outdoor activities. Low Gilpin County property taxes are a major plus. Don't miss this opportunity. This home has a three bedroom two bath septic.
Location
State CO
County Gilpin
Rooms
Basement Exterior Entry, Unfinished, Walk-Out Access
Main Level Bedrooms 1
Interior
Interior Features Butcher Counters, Eat-in Kitchen, Entrance Foyer, High Ceilings, Open Floorplan, Vaulted Ceiling(s)
Heating Forced Air, Natural Gas, Wood Stove
Cooling None
Flooring Carpet, Wood
Fireplaces Number 1
Fireplaces Type Free Standing, Living Room, Wood Burning Stove
Fireplace Y
Appliance Cooktop, Dryer, Oven, Range, Refrigerator, Tankless Water Heater, Washer
Laundry In Unit
Exterior
Exterior Feature Balcony, Fire Pit, Lighting, Private Yard, Rain Gutters
Garage Driveway-Gravel, Dry Walled, Exterior Access Door
Garage Spaces 1.0
Fence None
Utilities Available Electricity Connected, Natural Gas Connected
View Mountain(s)
Roof Type Composition
Parking Type Driveway-Gravel, Dry Walled, Exterior Access Door
Total Parking Spaces 5
Garage Yes
Building
Lot Description Fire Mitigation, Foothills, Secluded, Sloped
Story Two
Foundation Slab
Sewer Septic Tank
Water Private
Level or Stories Two
Structure Type Frame, Rock
Schools
Elementary Schools Gilpin County School
Middle Schools Gilpin County School
High Schools Gilpin County School
School District Gilpin Re-1
Others
Senior Community No
Ownership Corporation/Trust
Acceptable Financing 1031 Exchange, Cash, Conventional, FHA, VA Loan
Listing Terms 1031 Exchange, Cash, Conventional, FHA, VA Loan
Special Listing Condition None
Read Less Info
Want to know what your home might be worth? Contact us for a FREE valuation!

Our team is ready to help you sell your home for the highest possible price ASAP

© 2024 METROLIST, INC., DBA RECOLORADO® – All Rights Reserved
6455 S. Yosemite St., Suite 500 Greenwood Village, CO 80111 USA
Bought with Good Neighbor LLC
GET MORE INFORMATION

Consultant | Broker Associate | FA100030130






