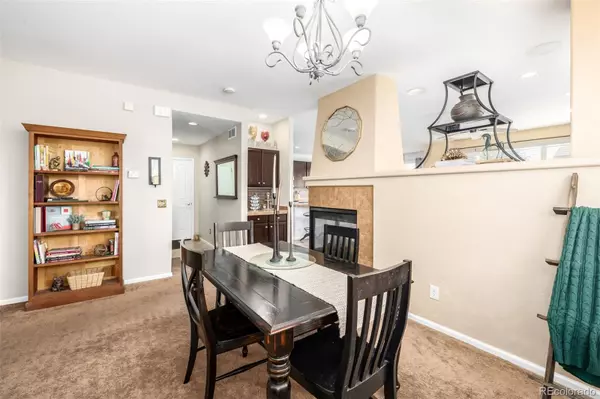$574,000
$574,900
0.2%For more information regarding the value of a property, please contact us for a free consultation.
4 Beds
4 Baths
2,491 SqFt
SOLD DATE : 10/06/2022
Key Details
Sold Price $574,000
Property Type Single Family Home
Sub Type Single Family Residence
Listing Status Sold
Purchase Type For Sale
Square Footage 2,491 sqft
Price per Sqft $230
Subdivision Reunion
MLS Listing ID 5209485
Sold Date 10/06/22
Style Traditional
Bedrooms 4
Full Baths 3
Three Quarter Bath 1
Condo Fees $109
HOA Fees $36/qua
HOA Y/N Yes
Originating Board recolorado
Year Built 2005
Annual Tax Amount $5,986
Tax Year 2021
Lot Size 6,969 Sqft
Acres 0.16
Property Description
Incredible opportunity to own a fantastic two-story property with great location in the highly sought-after Reunion! This 4 bedrooms, 4 bathrooms home sits on a coveted corner lot & is within walking distance to one of the community parks! Prepare to be impressed by the gorgeous curb appeal with stone accents, the 3-car tandem garage with extended driveway, and the manicured landscape with trimmed trees & green grass. The functional interior boasts designer’s palette, abundant natural light, wood floor in traffic areas, recessed lighting, plush carpet in all the right places, a large living/dining room, a 2-way gas fireplace, and an open family room with pre-wired surround sound. Cook your favorite meals in the fully equipped kitchen showcasing ample wood cabinets, mosaic tile backsplash, tile countertops, stainless steel appliances, a pantry, a breakfast nook, and a center island with a breakfast bar. Upstairs you’ll find a well-sized loft perfect for a second family room or office. The main bedroom has a sitting area and a full en-suite equipped with a soaking tub, a step-in shower, a dual vanity, and a walk-in closet. The secondary bedroom has a closet and a private bathroom. The third bedroom shares a Jack & Jill bathroom. The downstairs bedroom also includes a closet and is excellent for overnight guests and close to a bathroom with a step-in shower. HUGE basement is the perfect spot for an entertainment center; add your personal touches & make it yours! The large backyard is comprised of lush greenery & a cozy patio where you can relax while enjoying your favorite beverage. Easy access to E-470, DIA and downtown. Close to public transportation including the light rail. New restaurants, movie theater, shopping, large sports complex and more in the future plans. Stop searching & start calling to book a tour! A deal like this won’t last!
Location
State CO
County Adams
Zoning RES
Rooms
Basement Full, Unfinished
Main Level Bedrooms 1
Interior
Interior Features Breakfast Nook, Built-in Features, Ceiling Fan(s), Eat-in Kitchen, High Ceilings, High Speed Internet, Jack & Jill Bathroom, Kitchen Island, Pantry, Primary Suite, Tile Counters, Walk-In Closet(s)
Heating Forced Air
Cooling Central Air
Flooring Carpet, Tile, Wood
Fireplaces Number 1
Fireplaces Type Dining Room, Family Room
Fireplace Y
Appliance Dishwasher, Disposal, Microwave, Oven, Range
Exterior
Garage Concrete
Garage Spaces 3.0
Fence Full
Utilities Available Cable Available, Electricity Connected, Internet Access (Wired), Natural Gas Connected, Phone Available
Roof Type Composition
Parking Type Concrete
Total Parking Spaces 3
Garage Yes
Building
Lot Description Corner Lot
Story Two
Sewer Public Sewer
Level or Stories Two
Structure Type Frame
Schools
Elementary Schools Second Creek
Middle Schools Otho Stuart
High Schools Prairie View
School District School District 27-J
Others
Senior Community No
Ownership Individual
Acceptable Financing Cash, Conventional, FHA, VA Loan
Listing Terms Cash, Conventional, FHA, VA Loan
Special Listing Condition None
Read Less Info
Want to know what your home might be worth? Contact us for a FREE valuation!

Our team is ready to help you sell your home for the highest possible price ASAP

© 2024 METROLIST, INC., DBA RECOLORADO® – All Rights Reserved
6455 S. Yosemite St., Suite 500 Greenwood Village, CO 80111 USA
Bought with Valor Real Estate, LLC
GET MORE INFORMATION

Consultant | Broker Associate | FA100030130






