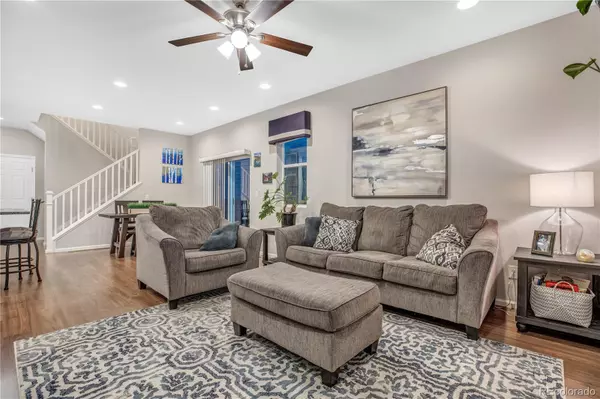$515,000
$520,000
1.0%For more information regarding the value of a property, please contact us for a free consultation.
3 Beds
3 Baths
1,682 SqFt
SOLD DATE : 10/24/2022
Key Details
Sold Price $515,000
Property Type Single Family Home
Sub Type Single Family Residence
Listing Status Sold
Purchase Type For Sale
Square Footage 1,682 sqft
Price per Sqft $306
Subdivision Denver Connection
MLS Listing ID 2877641
Sold Date 10/24/22
Style Contemporary
Bedrooms 3
Full Baths 1
Half Baths 1
Three Quarter Bath 1
Condo Fees $212
HOA Fees $70/qua
HOA Y/N Yes
Originating Board recolorado
Year Built 2019
Annual Tax Amount $4,602
Tax Year 2021
Lot Size 3,484 Sqft
Acres 0.08
Property Description
This home has been Very Well Maintained. You are Welcomed into the home which offers an Abundance of Natural Light and Beautiful Wood Floors. Your Kitchen is nicely appointed with Granite Counters, All Stainless Steel Appliances, Pendant lighting over the convenient Breakfast Nook, lots of Cabinet Space, and more Wood Floors. The Main Level also has a Half Bath as you come in from the Garage. By the way, your Garage is 21' deep by 20' wide and has 2 remotes plus a keypad. Your Primary En-suite is 21'x14' and boasts a Spacious Bathroom, Double Sinks, and Luxury Vinyl Flooring. Don't forget the Expansive Walk-In Closet measuring 10'x6'. Both the 2nd & 3rd Bed are 11'x10' and each has a Walk-In closet. The Main Full Bath has Double Sinks with Luxury Vinyl Flooring. And you'll love the convenience of having the Laundry on the same level as the Bedrooms. Remember, this home has a Premium Benefit of having a Full Unfinished Basement to expand your living needs with Roughed in Plumbing for a Bath. Or, You may simply want to use it for much-needed storage without having to pay a monthly storage fee. This Home is located just steps away from the HUB Community Center which offers a Swimming Pool, BBQ area, Yoga, and More!! If you have a Dog you'll enjoy using the dog parks which can accommodate both small and large dogs and has convenient water fountains for your pets. You're also just 10-15 minutes away from DIA, lots of different shopping, Parks, Dining EZ Access to I-70, E-470 and So Much More!!
Location
State CO
County Denver
Zoning PUD
Rooms
Basement Full
Interior
Heating Natural Gas
Cooling Central Air
Flooring Carpet, Vinyl
Fireplace N
Appliance Disposal, Dryer, Washer
Exterior
Garage Concrete
Garage Spaces 2.0
Fence Full
Utilities Available Electricity Connected, Natural Gas Connected
Roof Type Composition
Parking Type Concrete
Total Parking Spaces 2
Garage Yes
Building
Lot Description Level
Story Two
Sewer Public Sewer
Water Public
Level or Stories Two
Structure Type Cement Siding
Schools
Elementary Schools Dcis At Fairmont
Middle Schools Dr. Martin Luther King
High Schools Dr. Martin Luther King
School District Denver 1
Others
Senior Community No
Ownership Individual
Acceptable Financing Cash, Conventional, FHA, VA Loan
Listing Terms Cash, Conventional, FHA, VA Loan
Special Listing Condition None
Pets Description Cats OK, Dogs OK
Read Less Info
Want to know what your home might be worth? Contact us for a FREE valuation!

Our team is ready to help you sell your home for the highest possible price ASAP

© 2024 METROLIST, INC., DBA RECOLORADO® – All Rights Reserved
6455 S. Yosemite St., Suite 500 Greenwood Village, CO 80111 USA
Bought with RE/MAX ALLIANCE
GET MORE INFORMATION

Consultant | Broker Associate | FA100030130






