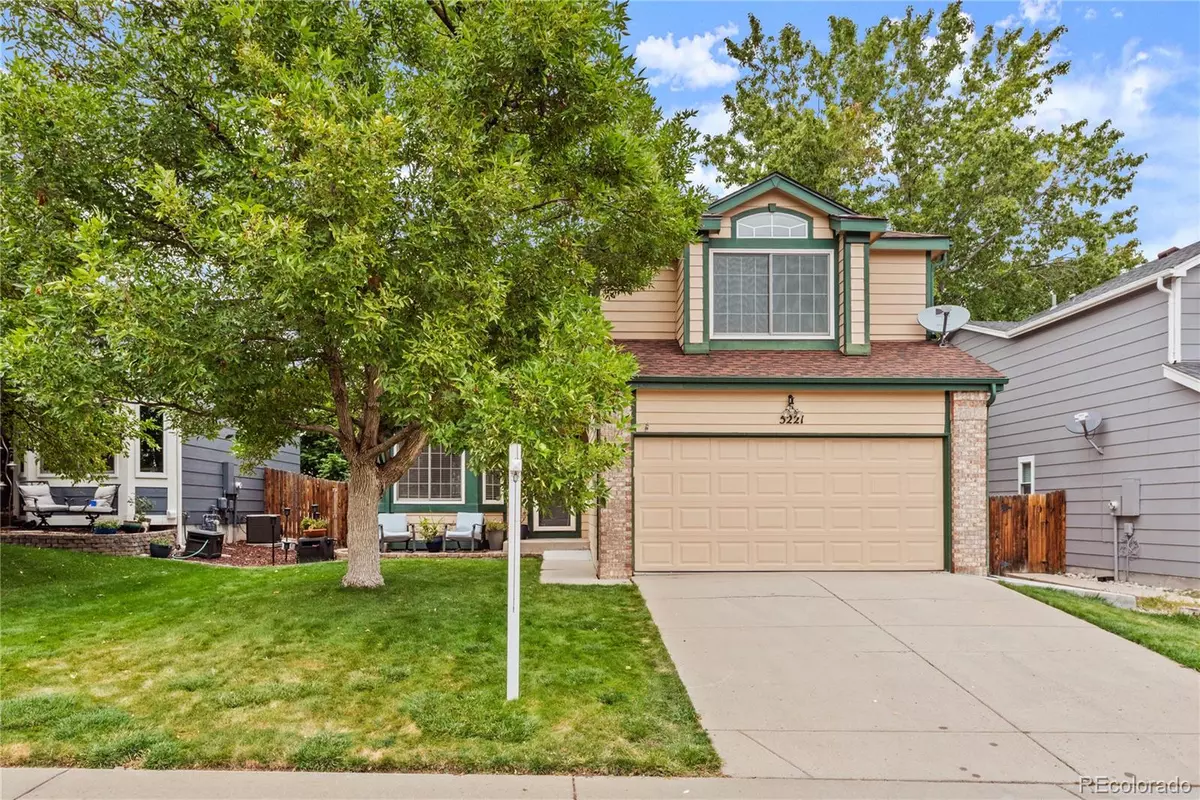$525,000
$525,000
For more information regarding the value of a property, please contact us for a free consultation.
4 Beds
3 Baths
2,058 SqFt
SOLD DATE : 11/10/2022
Key Details
Sold Price $525,000
Property Type Single Family Home
Sub Type Single Family Residence
Listing Status Sold
Purchase Type For Sale
Square Footage 2,058 sqft
Price per Sqft $255
Subdivision Founders Village
MLS Listing ID 6798922
Sold Date 11/10/22
Style Traditional
Bedrooms 4
Full Baths 1
Half Baths 1
Three Quarter Bath 1
Condo Fees $50
HOA Fees $16/qua
HOA Y/N Yes
Originating Board recolorado
Year Built 1994
Annual Tax Amount $4,104
Tax Year 2021
Lot Size 4,791 Sqft
Acres 0.11
Property Description
Welcome home! This charming house on a quiet street radiates warmth and care, and has had many recent updates and improvements for your peace of mind. Upon entry you'll notice the entire interior has just been professionally painted, and all the carpeting throughout is also brand new. You'll enjoy the plentiful natural light streaming in through the newer Andersen windows with transferable warranty. The lovely updated and open kitchen features newer LG stainless steel appliances, quartz counters, newer flooring, and recessed lighting. It opens to the spacious living room with soaring ceilings, newer ceiling fan, and fireplace. The backyard is truly a relaxing oasis featuring gorgeous flowers, trees, and mood lighting, and the deck, concrete, and landscaping have all been done in the last 2 years. Upstairs you'll find the large primary retreat that easily accommodates a king size bed and features a five piece bath with newer flooring and tile. The other bathrooms also feature newer tile and lighting. Stay at the perfect temperature during the summer months with the newer A/C unit, and never worry about the elements with the newer roof and attached 2 car garage! The basement would be very easy to finish and is plumbed for an additional bathroom. This lovely neighborhood is right near multiple parks, pools, schools, walking and biking trails, and is a quick drive to charming downtown Castle Rock's shops and restaurants!
Location
State CO
County Douglas
Rooms
Basement Unfinished
Main Level Bedrooms 1
Interior
Interior Features Ceiling Fan(s), Granite Counters, Primary Suite, Smoke Free, Vaulted Ceiling(s), Walk-In Closet(s)
Heating Forced Air
Cooling Central Air
Flooring Carpet, Vinyl
Fireplaces Number 1
Fireplaces Type Living Room
Fireplace Y
Appliance Cooktop, Dishwasher, Disposal, Dryer, Gas Water Heater, Microwave, Oven, Refrigerator, Washer
Exterior
Exterior Feature Lighting
Garage Concrete
Garage Spaces 2.0
Fence Partial
Utilities Available Cable Available, Electricity Connected, Natural Gas Connected
Roof Type Composition
Parking Type Concrete
Total Parking Spaces 2
Garage Yes
Building
Story Two
Sewer Public Sewer
Water Public
Level or Stories Two
Structure Type Frame
Schools
Elementary Schools Rock Ridge
Middle Schools Mesa
High Schools Douglas County
School District Douglas Re-1
Others
Senior Community No
Ownership Individual
Acceptable Financing 1031 Exchange, Cash, Conventional, FHA, VA Loan
Listing Terms 1031 Exchange, Cash, Conventional, FHA, VA Loan
Special Listing Condition None
Pets Description Yes
Read Less Info
Want to know what your home might be worth? Contact us for a FREE valuation!

Our team is ready to help you sell your home for the highest possible price ASAP

© 2024 METROLIST, INC., DBA RECOLORADO® – All Rights Reserved
6455 S. Yosemite St., Suite 500 Greenwood Village, CO 80111 USA
Bought with eXp Realty, LLC
GET MORE INFORMATION

Consultant | Broker Associate | FA100030130






