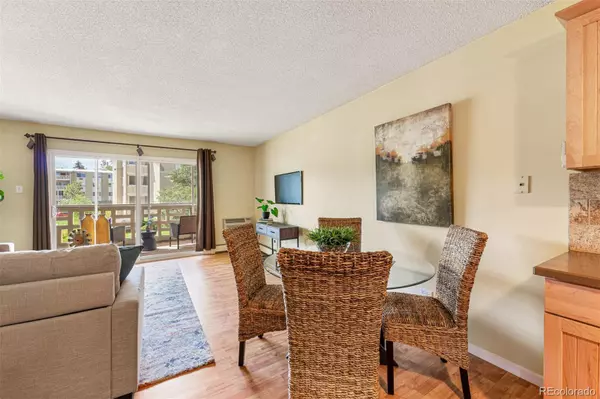$230,000
$235,000
2.1%For more information regarding the value of a property, please contact us for a free consultation.
2 Beds
1 Bath
945 SqFt
SOLD DATE : 10/12/2022
Key Details
Sold Price $230,000
Property Type Multi-Family
Sub Type Multi-Family
Listing Status Sold
Purchase Type For Sale
Square Footage 945 sqft
Price per Sqft $243
Subdivision Windsor Gardens
MLS Listing ID 5016202
Sold Date 10/12/22
Bedrooms 2
Full Baths 1
Condo Fees $522
HOA Fees $522/mo
HOA Y/N Yes
Originating Board recolorado
Year Built 1971
Annual Tax Amount $996
Tax Year 2021
Property Description
Don't miss this incredible opportunity in Windsor Gardens, a 55+ Active Community. This second floor END UNIT has been remodeled and is in mint condition, with brand new carpet in bedrooms & patio, upgraded kitchen cabinets, Corian counters, stainless appliances, laminate wood floors in kitchen/living room and new windows. It features an open floor plan, dining area next to kitchen, a detached 1-car garage w/ opener & keypad, a lanai/balcony (the perfect spot for your morning coffee), a bonus storage unit and laundry on the same floor. Windsor Gardens has too many amenities to mention including access to: Indoor & Outdoor pools, sauna, hot tub, par 3 golf course, fitness center, restaurant, resident activities & a 24-hour patrolling community responder. The HOA includes heat, water, trash, maintenance, snow removal and your Property Taxes! There is an RTD bus stop very close to your door, the golf course is right out your back door, and you're minutes from the High Line Canal.
Location
State CO
County Denver
Zoning O-1
Rooms
Main Level Bedrooms 2
Interior
Interior Features Ceiling Fan(s), Corian Counters, Elevator
Heating Hot Water, Natural Gas
Cooling Air Conditioning-Room
Flooring Carpet, Laminate, Tile
Fireplace N
Appliance Dishwasher, Disposal, Range, Range Hood, Refrigerator, Self Cleaning Oven
Laundry Common Area
Exterior
Garage Spaces 1.0
Pool Indoor, Outdoor Pool
Utilities Available Electricity Connected
Roof Type Composition, Tar/Gravel
Total Parking Spaces 1
Garage No
Building
Story One
Sewer Public Sewer
Water Public
Level or Stories One
Structure Type Block, Brick
Schools
Elementary Schools Place
Middle Schools Place
High Schools George Washington
School District Denver 1
Others
Senior Community Yes
Ownership Agent Owner
Acceptable Financing Cash, Conventional
Listing Terms Cash, Conventional
Special Listing Condition None
Pets Description Yes
Read Less Info
Want to know what your home might be worth? Contact us for a FREE valuation!

Our team is ready to help you sell your home for the highest possible price ASAP

© 2024 METROLIST, INC., DBA RECOLORADO® – All Rights Reserved
6455 S. Yosemite St., Suite 500 Greenwood Village, CO 80111 USA
Bought with NAV Real Estate
GET MORE INFORMATION

Consultant | Broker Associate | FA100030130






