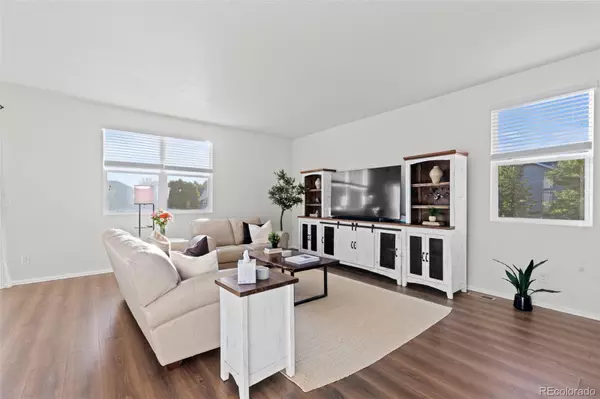$450,000
$455,000
1.1%For more information regarding the value of a property, please contact us for a free consultation.
4 Beds
2 Baths
1,876 SqFt
SOLD DATE : 11/03/2022
Key Details
Sold Price $450,000
Property Type Single Family Home
Sub Type Single Family Residence
Listing Status Sold
Purchase Type For Sale
Square Footage 1,876 sqft
Price per Sqft $239
Subdivision Silver Peaks
MLS Listing ID 6885330
Sold Date 11/03/22
Style Traditional
Bedrooms 4
Full Baths 2
Condo Fees $33
HOA Fees $33/mo
HOA Y/N Yes
Originating Board recolorado
Year Built 2016
Annual Tax Amount $3,339
Tax Year 2021
Lot Size 10,890 Sqft
Acres 0.25
Property Description
Come home this better than new 4 Bed/2 Bath ranch home in Silver Peaks! This home offers move-in-ready amenities & is the perfect place to call home! Enjoy living in the fantastic Silver Peaks neighborhood w/ nearby parks, shopping, restaurants, schools, & easy highway access. Situated on a large corner lot, this west-facing home features a bright open layout w/ an abundance of natural light, tall ceilings, & new flooring throughout.
The welcoming entryway opens into the spacious main level complete w/ spacious living room, dining area, & lovely kitchen w/ maple cabinetry & stainless appliance package. Take the party outside to the fully fenced yard w/ expansive patio & plenty of space for activities.
Watch the sunset from the front covered patio or retreat and unwind in the masterful primary suite w/ attached spa-like bathroom & huge walk-in closet. Other highlights include attached 2-car garage, Central AC, large laundry room w/ washer & dryer, instant access to the wonderful neighborhood parks of Silver Peaks, and so much more. Don’t miss out!
Location
State CO
County Weld
Rooms
Basement Crawl Space
Main Level Bedrooms 4
Interior
Interior Features Entrance Foyer, High Ceilings, High Speed Internet, Kitchen Island, Laminate Counters, Open Floorplan, Pantry, Primary Suite, Smoke Free, Walk-In Closet(s)
Heating Forced Air, Natural Gas
Cooling Central Air
Flooring Carpet, Laminate, Vinyl
Fireplace N
Appliance Dishwasher, Disposal, Dryer, Gas Water Heater, Microwave, Oven, Range, Refrigerator, Washer
Exterior
Exterior Feature Garden, Private Yard, Rain Gutters
Garage Spaces 2.0
Fence Full
Utilities Available Cable Available, Electricity Available, Internet Access (Wired), Natural Gas Available, Phone Available
Roof Type Composition
Total Parking Spaces 4
Garage Yes
Building
Lot Description Corner Lot, Irrigated, Landscaped, Sprinklers In Front
Story One
Foundation Concrete Perimeter
Sewer Public Sewer
Water Public
Level or Stories One
Structure Type Frame
Schools
Elementary Schools Lochbuie
Middle Schools Weld Central
High Schools Weld Central
School District Weld County Re 3-J
Others
Senior Community No
Ownership Individual
Acceptable Financing Cash, Conventional, FHA, VA Loan
Listing Terms Cash, Conventional, FHA, VA Loan
Special Listing Condition None
Pets Description Cats OK, Dogs OK
Read Less Info
Want to know what your home might be worth? Contact us for a FREE valuation!

Our team is ready to help you sell your home for the highest possible price ASAP

© 2024 METROLIST, INC., DBA RECOLORADO® – All Rights Reserved
6455 S. Yosemite St., Suite 500 Greenwood Village, CO 80111 USA
Bought with Keller Williams Realty Downtown LLC
GET MORE INFORMATION

Consultant | Broker Associate | FA100030130






