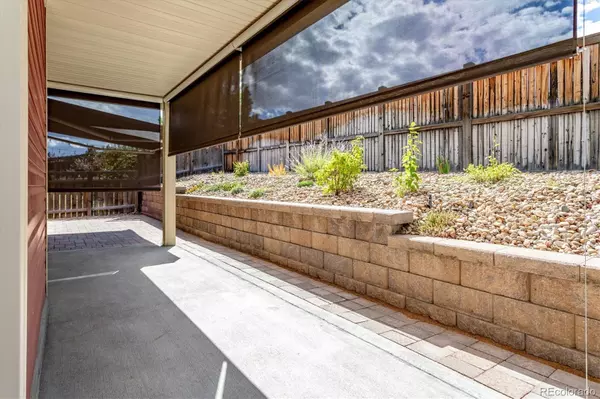$489,900
$499,000
1.8%For more information regarding the value of a property, please contact us for a free consultation.
2 Beds
2 Baths
1,208 SqFt
SOLD DATE : 11/04/2022
Key Details
Sold Price $489,900
Property Type Single Family Home
Sub Type Single Family Residence
Listing Status Sold
Purchase Type For Sale
Square Footage 1,208 sqft
Price per Sqft $405
Subdivision The Meadows
MLS Listing ID 6958599
Sold Date 11/04/22
Style Contemporary
Bedrooms 2
Full Baths 1
Three Quarter Bath 1
Condo Fees $235
HOA Fees $78/qua
HOA Y/N Yes
Originating Board recolorado
Year Built 2012
Annual Tax Amount $2,606
Tax Year 2021
Lot Size 4,356 Sqft
Acres 0.1
Property Description
Charming Ranch in The Meadows with welcoming front porch to relax or enjoy visiting with family and friends. Free-flowing floor plan creates a delightful interior which is bright and sunny and incorporates 2 first-floor bedrooms and a flow-through living area. Extra features at house include vaulted ceilings, central air, main level laundry room that is pre-plumbed for a sink. A cook's dream, this thoughtfully designed, eat-in kitchen has been well-maintained to include stainless-steel appliances, custom-made island with open shelving, recessed lighting and a built-in pantry. Find a restful hideaway in the comfortably sized primary bedroom suite that includes a bright and cheerful bathroom and a walk-in closet. Enjoy the easy to maintain atmosphere in the beautiful backyard equipped with a covered patio, remote control privacy shades and retractable awning. A great spot for enjoying a morning cup of coffee or an evening cocktail. . Conveniently set in desirable Meadows neighborhood. Leave your car in the garage and walk to great shopping, farmers market, boutiques, cafes, bars. All the perks of Historic Castle Rock are just minutes away. Grocery stores and specialty stores nearby. Easy access to top-rated schools, parks, pools, walking trails and more! See for yourself what this home has to offer.
Location
State CO
County Douglas
Rooms
Main Level Bedrooms 2
Interior
Interior Features Breakfast Nook, Eat-in Kitchen, Entrance Foyer, Kitchen Island, No Stairs, Open Floorplan, Pantry, Primary Suite, Smoke Free, Vaulted Ceiling(s), Walk-In Closet(s)
Heating Forced Air, Natural Gas
Cooling Central Air
Flooring Carpet, Laminate
Fireplace N
Appliance Cooktop, Dishwasher, Disposal, Gas Water Heater, Microwave, Oven, Refrigerator, Washer
Laundry In Unit
Exterior
Garage Spaces 2.0
Fence Full
Utilities Available Cable Available, Electricity Connected, Natural Gas Connected
Roof Type Concrete
Total Parking Spaces 2
Garage Yes
Building
Lot Description Level, Master Planned, Sprinklers In Front, Sprinklers In Rear
Story One
Foundation Slab
Sewer Public Sewer
Water Public
Level or Stories One
Structure Type Frame, Vinyl Siding
Schools
Elementary Schools Clear Sky
Middle Schools Castle Rock
High Schools Castle View
School District Douglas Re-1
Others
Senior Community No
Ownership Corporation/Trust
Acceptable Financing Cash, Conventional, FHA, VA Loan
Listing Terms Cash, Conventional, FHA, VA Loan
Special Listing Condition None
Read Less Info
Want to know what your home might be worth? Contact us for a FREE valuation!

Our team is ready to help you sell your home for the highest possible price ASAP

© 2024 METROLIST, INC., DBA RECOLORADO® – All Rights Reserved
6455 S. Yosemite St., Suite 500 Greenwood Village, CO 80111 USA
Bought with The Linear Group LLC
GET MORE INFORMATION

Consultant | Broker Associate | FA100030130






