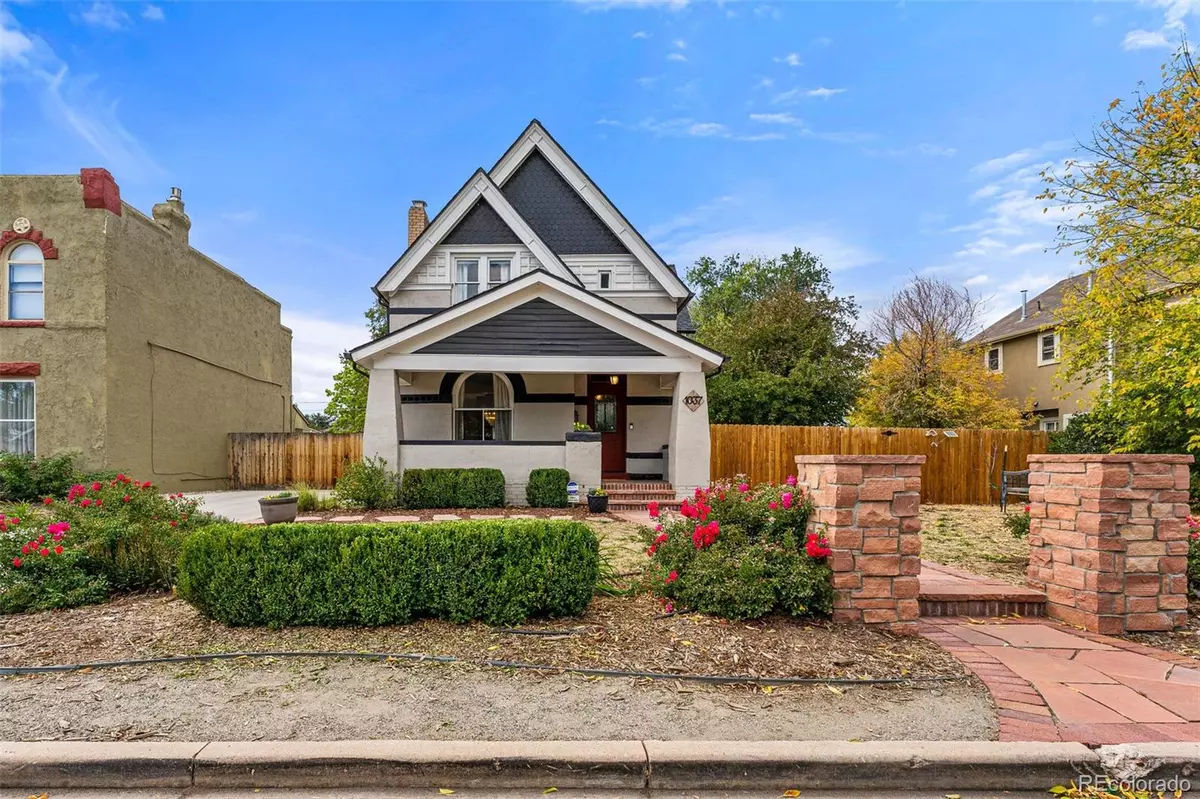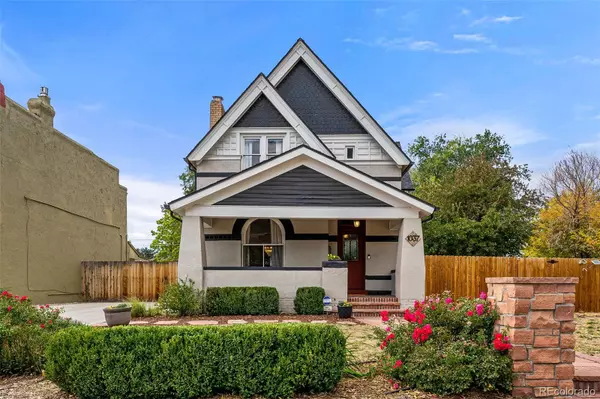$735,000
$725,000
1.4%For more information regarding the value of a property, please contact us for a free consultation.
3 Beds
2 Baths
1,916 SqFt
SOLD DATE : 11/14/2022
Key Details
Sold Price $735,000
Property Type Single Family Home
Sub Type Single Family Residence
Listing Status Sold
Purchase Type For Sale
Square Footage 1,916 sqft
Price per Sqft $383
Subdivision Villa Park
MLS Listing ID 4651560
Sold Date 11/14/22
Style Victorian
Bedrooms 3
Full Baths 2
HOA Y/N No
Abv Grd Liv Area 1,916
Originating Board recolorado
Year Built 1886
Annual Tax Amount $3,152
Tax Year 2021
Acres 0.22
Property Description
Absolutely stunning Victorian filled with character and charm, this home is remarkable in every way. An open and expansive floor plan, accentuated by soaring ceilings and flooded with natural light. Warm wood floors throughout are complemented by the extensive exposed brick, original woodwork and custom lighting. The newly renovated kitchen with higher end finishes, quartz counters and stainless appliances is the focal point of the open and inviting main floor. Off the kitchen, the traditional dining area and cozy living space with gas fireplace create the perfect setting for entertaining. The main floor also boasts a full size bedroom and bath - an ideal home office or guest suite, convenient laundry area and large mud room. The upper level offers not only an amazing amount of space but an incredible amount of character as well. Two generously sized bedrooms - both with large customized closets - and an additional full bath encompass the restful and homey loft area which offers the bonus of an additional living space. The outdoor space on this home is second to none! Large, private, fully fenced triple lot - ZONED for ADU - includes well thought-out landscaping, garden beds, mature trees and two outdoor living spaces. The recently built 3-car garage provides ample space for parking and storage and can be easily accessed through the custom cantilever sliding gate system. The perfect location for any buyer with easy access to local Light Rail Stations, Lakewood Gulch Trail, Downtown, Broncos Games and major highways. One block from the newly revitalized Paco Sanchez Park with a state of the art playground, splash pad and sweeping views of the city.
Location
State CO
County Denver
Zoning E-SU-D1X
Rooms
Basement Cellar
Main Level Bedrooms 1
Interior
Interior Features Ceiling Fan(s), Entrance Foyer, High Ceilings, Kitchen Island, Open Floorplan, Pantry, Quartz Counters, Smoke Free, Vaulted Ceiling(s), Walk-In Closet(s)
Heating Forced Air
Cooling Evaporative Cooling
Flooring Wood
Fireplaces Number 1
Fireplaces Type Living Room
Fireplace Y
Appliance Dishwasher, Disposal, Dryer, Gas Water Heater, Microwave, Oven, Range, Range Hood, Refrigerator, Washer
Laundry In Unit
Exterior
Exterior Feature Garden, Private Yard
Parking Features Concrete, Oversized
Garage Spaces 3.0
Fence Full
Roof Type Composition
Total Parking Spaces 6
Garage No
Building
Lot Description Irrigated, Landscaped, Level, Near Public Transit, Sprinklers In Front, Sprinklers In Rear
Sewer Public Sewer
Level or Stories Two
Structure Type Stucco
Schools
Elementary Schools Eagleton
Middle Schools Lake Int'L
High Schools North
School District Denver 1
Others
Senior Community No
Ownership Individual
Acceptable Financing Cash, Conventional, FHA, VA Loan
Listing Terms Cash, Conventional, FHA, VA Loan
Special Listing Condition None
Read Less Info
Want to know what your home might be worth? Contact us for a FREE valuation!

Our team is ready to help you sell your home for the highest possible price ASAP

© 2025 METROLIST, INC., DBA RECOLORADO® – All Rights Reserved
6455 S. Yosemite St., Suite 500 Greenwood Village, CO 80111 USA
Bought with NAV Real Estate
GET MORE INFORMATION
Consultant | Broker Associate | FA100030130






