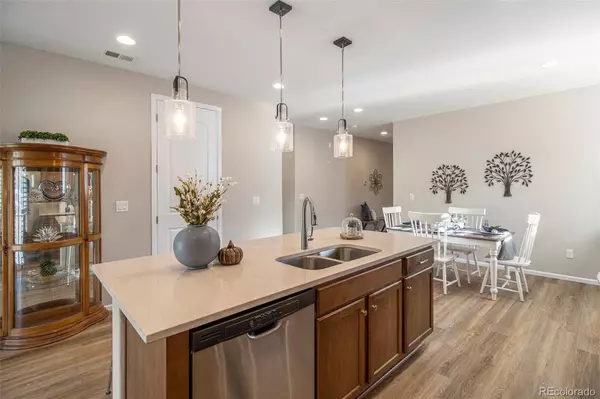$570,000
$570,000
For more information regarding the value of a property, please contact us for a free consultation.
3 Beds
2 Baths
1,572 SqFt
SOLD DATE : 10/21/2022
Key Details
Sold Price $570,000
Property Type Single Family Home
Sub Type Single Family Residence
Listing Status Sold
Purchase Type For Sale
Square Footage 1,572 sqft
Price per Sqft $362
Subdivision Crystal Valley
MLS Listing ID 3006219
Sold Date 10/21/22
Style Mountain Contemporary
Bedrooms 3
Full Baths 1
Three Quarter Bath 1
Condo Fees $79
HOA Fees $79/mo
HOA Y/N Yes
Originating Board recolorado
Year Built 2021
Annual Tax Amount $2,118
Tax Year 2021
Lot Size 4,356 Sqft
Acres 0.1
Property Description
Welcome home! New build without the new build wait! This beautiful ranch is ready for it's new owners. Walk in and fall in love with the high ceilings and open floor plan; easy living at it's finest! Spacious floor plan with many upgrades throughout. In the front of the home, you have secondary bedrooms that are light and bright; one could be used for a home office. The heart of the home features a chef's kitchen with a gas stove, center island, stainless steel appliances, and pantry for storage. This kitchen will be sure to delight the cook in the home! Cozy living room with gas fireplace is the ideal place to snuggle up on those Colorado winter nights. Beautiful glass sliders overlook your covered back patio. The backyard is xeriscaped and backs to a greenbelt for easy living and privacy! Perfect spot for backyard BBQ's or reading a book in the summer. The primary suite is private and quiet with a walk in closet and en-suite bathroom. Nestled in the Crystal Valley neighborhood near hiking, biking, and trails and close to downtown Castle Rock, I-25, and all the south metro area has to offer this home has it all!
Location
State CO
County Douglas
Rooms
Main Level Bedrooms 3
Interior
Interior Features Ceiling Fan(s), Eat-in Kitchen, Entrance Foyer, Granite Counters, High Ceilings, Kitchen Island, No Stairs, Open Floorplan, Pantry, Primary Suite, Radon Mitigation System, Smoke Free, Walk-In Closet(s)
Heating Forced Air
Cooling Central Air
Flooring Carpet, Laminate, Tile
Fireplaces Number 1
Fireplaces Type Gas, Living Room
Fireplace Y
Appliance Cooktop, Dishwasher, Disposal, Gas Water Heater, Microwave, Refrigerator, Self Cleaning Oven, Sump Pump
Laundry In Unit
Exterior
Exterior Feature Private Yard
Garage Spaces 2.0
Fence Full
Roof Type Composition
Total Parking Spaces 2
Garage Yes
Building
Lot Description Greenbelt, Landscaped, Secluded
Story One
Sewer Public Sewer
Water Public
Level or Stories One
Structure Type Frame, Stone, Wood Siding
Schools
Elementary Schools South Ridge
Middle Schools Mesa
High Schools Douglas County
School District Douglas Re-1
Others
Senior Community No
Ownership Corporation/Trust
Acceptable Financing 1031 Exchange, Cash, Conventional, FHA, VA Loan
Listing Terms 1031 Exchange, Cash, Conventional, FHA, VA Loan
Special Listing Condition None
Read Less Info
Want to know what your home might be worth? Contact us for a FREE valuation!

Our team is ready to help you sell your home for the highest possible price ASAP

© 2024 METROLIST, INC., DBA RECOLORADO® – All Rights Reserved
6455 S. Yosemite St., Suite 500 Greenwood Village, CO 80111 USA
Bought with MB RED STAR REALTY
GET MORE INFORMATION

Consultant | Broker Associate | FA100030130






