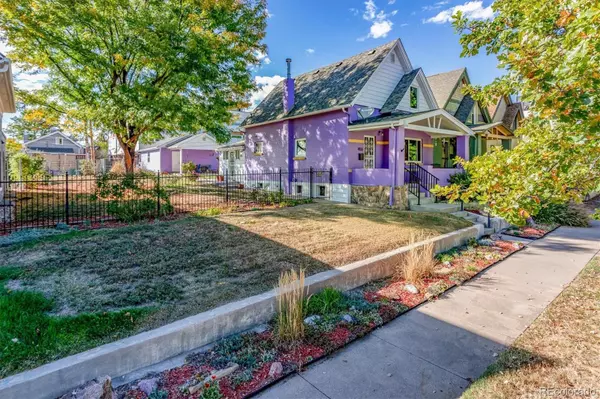$790,000
$835,000
5.4%For more information regarding the value of a property, please contact us for a free consultation.
3 Beds
1 Bath
1,253 SqFt
SOLD DATE : 11/22/2022
Key Details
Sold Price $790,000
Property Type Single Family Home
Sub Type Single Family Residence
Listing Status Sold
Purchase Type For Sale
Square Footage 1,253 sqft
Price per Sqft $630
Subdivision Sunnyside
MLS Listing ID 3774819
Sold Date 11/22/22
Style Victorian
Bedrooms 3
Full Baths 1
HOA Y/N No
Originating Board recolorado
Year Built 1899
Annual Tax Amount $2,812
Tax Year 2021
Lot Size 7,840 Sqft
Acres 0.18
Property Description
Welcome to this charming Sunnyside Victorian. Walk in to a spacious Living room with large front window, continue through into the spacious dinning room and then into the eat-in kitchen with updated S/S appliances and views of the landscaped back yard. Finish the main floor with a bedroom, bathroom and laundry room. Up the stairs to a meditation area, 2 large bedrooms with beautiful hardwood floors. The upstairs has high ceilings and a ton of storage. There is also great storage in the basement. The 2-car garage is oversized, with plenty of room for 2 cars, work bench and storage cabinets. The front porch and back patio are perfect for entertaining friends, family and enjoying the beautiful landscaped yard. The home sits on a 7821 sq.foot lot that is prime for redevelopment. The lot is zoned U-TC-C, 2 units along with ADU. The Sunnyside neighborhood is full of restaurants, boutique shopping and close to I-25 and I-70 for easy access to downtown and mountain getaways.
Location
State CO
County Denver
Zoning U-TU-C
Rooms
Basement Unfinished
Main Level Bedrooms 1
Interior
Interior Features Eat-in Kitchen
Heating Forced Air
Cooling Evaporative Cooling
Flooring Carpet, Tile, Wood
Fireplace N
Appliance Dishwasher, Disposal, Gas Water Heater, Microwave, Range, Refrigerator
Exterior
Exterior Feature Private Yard, Rain Gutters
Garage Spaces 2.0
Fence Full
Utilities Available Cable Available, Electricity Connected, Internet Access (Wired), Natural Gas Connected
Roof Type Composition, Membrane
Total Parking Spaces 4
Garage No
Building
Lot Description Level
Story Two
Sewer Public Sewer
Water Public
Level or Stories Two
Structure Type Brick
Schools
Elementary Schools Trevista At Horace Mann
Middle Schools Skinner
High Schools North
School District Denver 1
Others
Senior Community No
Ownership Individual
Acceptable Financing Cash, Conventional
Listing Terms Cash, Conventional
Special Listing Condition None
Read Less Info
Want to know what your home might be worth? Contact us for a FREE valuation!

Our team is ready to help you sell your home for the highest possible price ASAP

© 2024 METROLIST, INC., DBA RECOLORADO® – All Rights Reserved
6455 S. Yosemite St., Suite 500 Greenwood Village, CO 80111 USA
Bought with Feder Commercial Realty Advisors LLC
GET MORE INFORMATION

Consultant | Broker Associate | FA100030130






