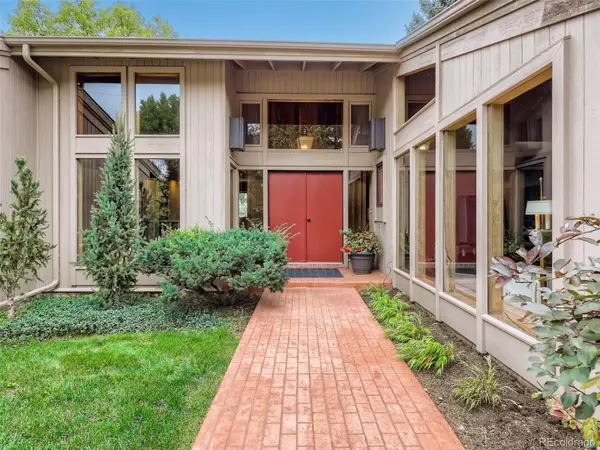$3,275,000
$3,275,000
For more information regarding the value of a property, please contact us for a free consultation.
6 Beds
4 Baths
3,660 SqFt
SOLD DATE : 11/19/2022
Key Details
Sold Price $3,275,000
Property Type Single Family Home
Sub Type Single Family Residence
Listing Status Sold
Purchase Type For Sale
Square Footage 3,660 sqft
Price per Sqft $894
Subdivision Smiths Gardens
MLS Listing ID 3976927
Sold Date 11/19/22
Style Rustic Contemporary
Bedrooms 6
Full Baths 3
Half Baths 1
HOA Y/N No
Originating Board recolorado
Year Built 1970
Annual Tax Amount $15,644
Tax Year 2021
Lot Size 2.860 Acres
Acres 2.86
Property Description
Find yourself amidst the peace and quiet of this unique 2.86 acre property. Nestled at the end of a beautiful lane in the heart of Cherry Hills Village, the home sits amidst mature evergreens and cottonwoods, a large vegetable garden, and a storage shed/stable that has two stalls for two horses. A split rail fence surrounds the property. Sited at the higher end of the acreage, the house itself has expansive views to the south and west. Upon walking inside, you will walk into a very large foyer which is on the main level. Also on the main level is a very large master bedroom with incredible windows, large en-suite, a dressing area and separate water closet. The library/study has one wall with built-in bookcase. The living room is very large with a wood burning fireplace and again incredible windows. You can also walk onto the deck from the living room as well as from the kitchen. The kitchen is large with a separate breakfast nook. There is an entry from the garage into the kitchen. On the garden level you will find 5 large bedrooms, 2 full baths, huge laundry room, wine/root cellar and a family room with a walkout to the back yard and a meadow to the south. This home is very uniquely designed and the acreage is beautiful, quiet and private. Come take a look. Schedule your showing now!
Location
State CO
County Arapahoe
Zoning R-1 - Single Family Res
Rooms
Basement Finished, Full, Walk-Out Access
Main Level Bedrooms 1
Interior
Interior Features Breakfast Nook, Built-in Features, Eat-in Kitchen, Entrance Foyer, Five Piece Bath, High Ceilings, Laminate Counters, Primary Suite, Radon Mitigation System, Smoke Free, Tile Counters, Wet Bar
Heating Forced Air
Cooling Central Air
Flooring Brick, Carpet, Wood
Fireplaces Number 1
Fireplaces Type Living Room, Wood Burning
Fireplace Y
Appliance Cooktop, Dishwasher, Disposal, Double Oven, Dryer, Gas Water Heater, Range Hood, Refrigerator, Washer
Exterior
Exterior Feature Garden, Private Yard
Garage Circular Driveway, Driveway-Gravel
Garage Spaces 2.0
Utilities Available Electricity Connected, Natural Gas Connected
View Meadow
Roof Type Composition
Parking Type Circular Driveway, Driveway-Gravel
Total Parking Spaces 5
Garage Yes
Building
Lot Description Many Trees, Meadow, Sprinklers In Front, Sprinklers In Rear
Story One
Foundation Concrete Perimeter
Sewer Public Sewer
Water Public
Level or Stories One
Structure Type Wood Siding
Schools
Elementary Schools Cherry Hills Village
Middle Schools West
High Schools Cherry Creek
School District Cherry Creek 5
Others
Senior Community No
Ownership Corporation/Trust
Acceptable Financing Cash, Conventional, Jumbo
Listing Terms Cash, Conventional, Jumbo
Special Listing Condition None
Read Less Info
Want to know what your home might be worth? Contact us for a FREE valuation!

Our team is ready to help you sell your home for the highest possible price ASAP

© 2024 METROLIST, INC., DBA RECOLORADO® – All Rights Reserved
6455 S. Yosemite St., Suite 500 Greenwood Village, CO 80111 USA
Bought with Tomlan Realty
GET MORE INFORMATION

Consultant | Broker Associate | FA100030130






