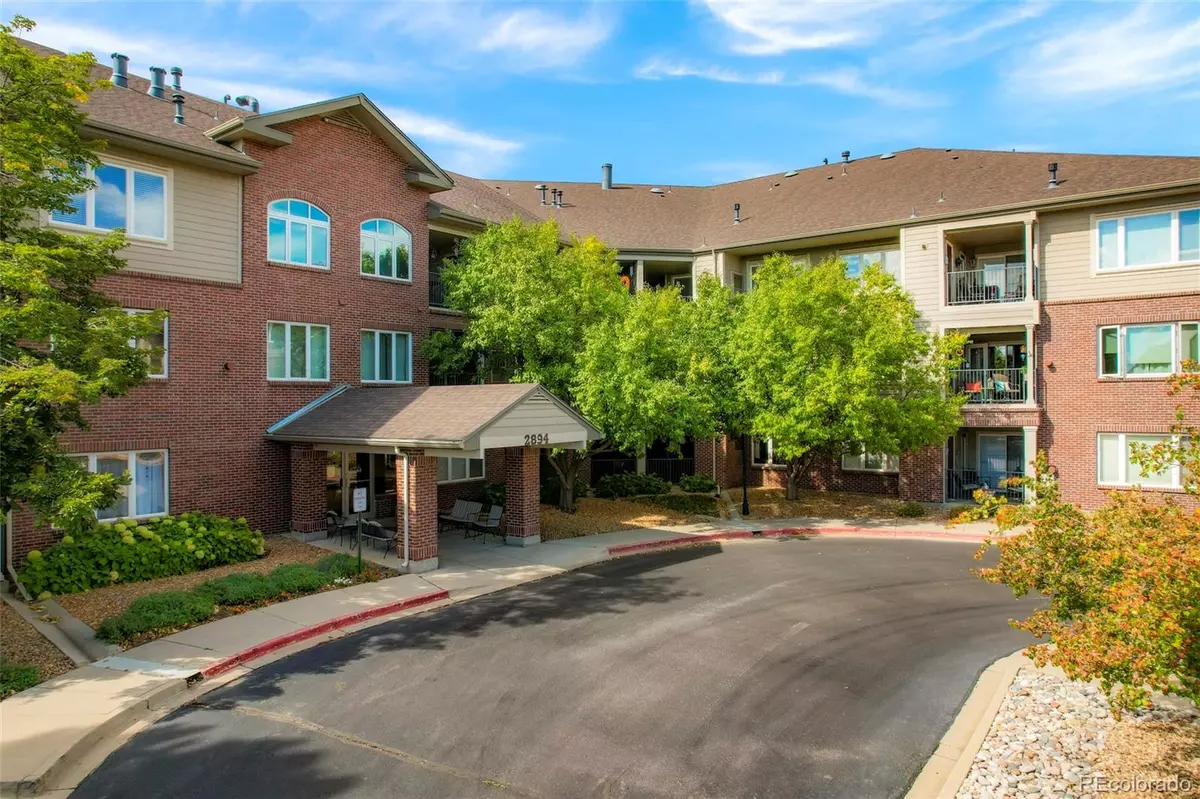$390,000
$390,000
For more information regarding the value of a property, please contact us for a free consultation.
2 Beds
2 Baths
1,070 SqFt
SOLD DATE : 11/22/2022
Key Details
Sold Price $390,000
Property Type Condo
Sub Type Condominium
Listing Status Sold
Purchase Type For Sale
Square Footage 1,070 sqft
Price per Sqft $364
Subdivision Riverwalk
MLS Listing ID 5487166
Sold Date 11/22/22
Bedrooms 2
Three Quarter Bath 2
Condo Fees $70
HOA Fees $70/mo
HOA Y/N Yes
Abv Grd Liv Area 1,070
Originating Board recolorado
Year Built 1998
Annual Tax Amount $1,823
Tax Year 2021
Property Description
Beautiful golf course view location, corner first floor unit at the 55+ Riverwalk Condos! This light and airy unit backs to the 4th Tee of the Littleton Golf course, has secured building access, and has underground heated garage parking and storage, and nicely done foyer at the building entrance. Enjoy exquisite views of the golf course and pond, while sitting on the covered balcony patio! The well thought our floor plan comes with new laminate flooring, 2019 HVAC and 2019 Water Heater, newer range/stove, custom paint, high ceilings, in unit laundry, and so much more! This rare first floor end unit boasts lots of light with the abundance of windows. The large kitchen offers plenty of white cabinets and drawers, along with an oversized eat-in kitchen bar. The dining area is open to the unit, with a slider door to the covered balcony patio, including gorgeous views on the golf course and pond! The living room is equipped with a gas log fireplace, and also has views of the golf course and pond. The Primary bedroom has newer carpet, a door to the balcony patio, a large walk-in closet, and 3/4 size bathroom ensuite to include a walk-in shower! The second bedroom is light and airy, with a slider closet. The 3/4 size hall bath offers a tub/shower combo and pedestal sink. Plenty of storage space and closets. Riverwalk offers a gorgeous Clubhouse to include an outdoor pool, hot tub, workout facility, billiards room, meeting rooms, and beautiful lobby. Close to shopping, transportation, restaurants! Visit riverwalklittleton.com for more information
Location
State CO
County Arapahoe
Rooms
Main Level Bedrooms 2
Interior
Interior Features Ceiling Fan(s), Eat-in Kitchen, Elevator, Entrance Foyer, High Ceilings, Laminate Counters, No Stairs, Open Floorplan, Primary Suite, Smoke Free, Walk-In Closet(s)
Heating Forced Air
Cooling Central Air
Flooring Carpet, Laminate
Fireplaces Number 1
Fireplaces Type Living Room
Fireplace Y
Appliance Dishwasher, Disposal, Microwave, Oven, Range, Refrigerator
Exterior
Exterior Feature Balcony, Lighting
Garage Spaces 1.0
Roof Type Unknown
Total Parking Spaces 1
Garage No
Building
Lot Description Master Planned, On Golf Course
Sewer Public Sewer
Water Public
Level or Stories One
Structure Type Brick, Frame, Wood Siding
Schools
Elementary Schools Centennial
Middle Schools Goddard
High Schools Littleton
School District Littleton 6
Others
Senior Community Yes
Ownership Individual
Acceptable Financing Cash, Conventional, FHA, VA Loan
Listing Terms Cash, Conventional, FHA, VA Loan
Special Listing Condition None
Pets Allowed Cats OK, Dogs OK
Read Less Info
Want to know what your home might be worth? Contact us for a FREE valuation!

Our team is ready to help you sell your home for the highest possible price ASAP

© 2025 METROLIST, INC., DBA RECOLORADO® – All Rights Reserved
6455 S. Yosemite St., Suite 500 Greenwood Village, CO 80111 USA
Bought with Coldwell Banker Realty 26
GET MORE INFORMATION
Consultant | Broker Associate | FA100030130






