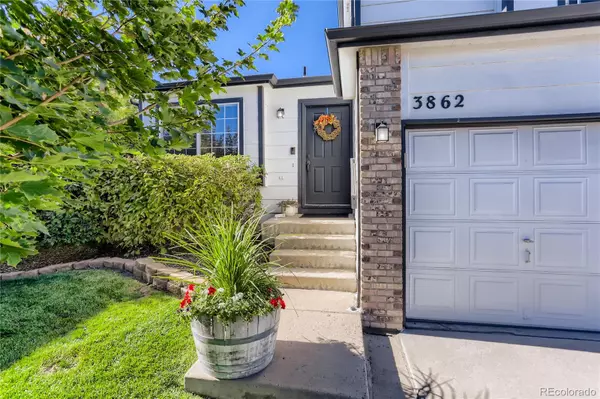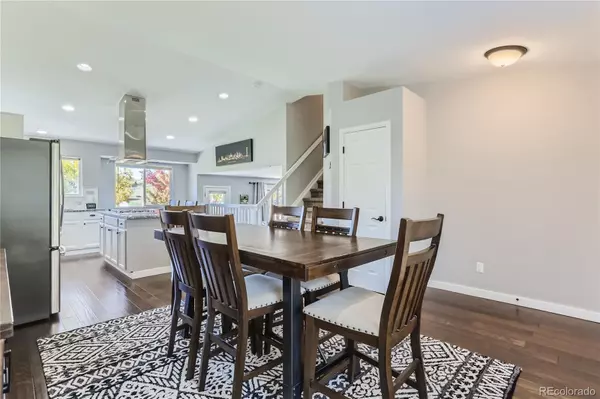$557,500
$550,000
1.4%For more information regarding the value of a property, please contact us for a free consultation.
3 Beds
3 Baths
1,387 SqFt
SOLD DATE : 11/29/2022
Key Details
Sold Price $557,500
Property Type Single Family Home
Sub Type Single Family Residence
Listing Status Sold
Purchase Type For Sale
Square Footage 1,387 sqft
Price per Sqft $401
Subdivision The Meadows
MLS Listing ID 7541767
Sold Date 11/29/22
Style Contemporary
Bedrooms 3
Full Baths 1
Half Baths 1
Three Quarter Bath 1
Condo Fees $182
HOA Fees $15
HOA Y/N Yes
Originating Board recolorado
Year Built 1998
Annual Tax Amount $2,723
Tax Year 2021
Lot Size 6,969 Sqft
Acres 0.16
Property Description
Perfectly positioned on a quiet cul-de-sac that backs to a greenbelt, this fully remodeled home in The Meadows is not to be missed! Step through the front door into an open and airy interior that is accented by a vaulted ceiling, abundant natural light, beautiful hardwood floors, and recessed lighting. The modernized kitchen is sure to delight the home chef with its gorgeous granite countertops, stylish tile backsplash, island with seating, beadboard accents, a farmhouse sink, and stainless steel appliances that include a 5-burner gas cooktop and hood. The kitchen flows into the spacious lower-level living room that is anchored by a sleek gas fireplace and connects to the backyard oasis. Framed by striking mountain views, the sizable backyard boasts a lush lawn, landscaping, an updated fence, a newly poured patio and sidewalk, and a new shed. All 3 bedrooms are conveniently located on the upper level. 2 sunny secondary bedrooms share a remodeled full bathroom that has a bathtub with a transferrable lifetime warranty and lovely tile work. The primary bedroom enjoys a walk-in closet and a private bathroom with a barn door, double sinks atop a quartz countertop, and a walk-in shower. More living space awaits in the recently finished basement that has a powder room and makes a great home office, guest suite, or rec room. Fantastic location in a welcoming neighborhood blocks from miles of trails, open space, all 3 schools, Butterfield Crossing Park, and the community pool. Enjoy quick access to shopping, dining, nature, DTC, and Colorado Springs.
Location
State CO
County Douglas
Rooms
Basement Bath/Stubbed, Crawl Space, Finished, Interior Entry, Partial
Interior
Interior Features Ceiling Fan(s), Eat-in Kitchen, Granite Counters, Kitchen Island, Open Floorplan, Primary Suite, Quartz Counters, Radon Mitigation System, Smoke Free, Vaulted Ceiling(s), Walk-In Closet(s)
Heating Forced Air, Natural Gas
Cooling Central Air
Flooring Carpet, Tile, Vinyl, Wood
Fireplaces Number 1
Fireplaces Type Gas, Living Room
Fireplace Y
Appliance Cooktop, Dishwasher, Disposal, Gas Water Heater, Microwave, Oven, Range Hood, Refrigerator, Self Cleaning Oven
Laundry Laundry Closet
Exterior
Exterior Feature Lighting, Private Yard, Rain Gutters
Garage Concrete, Lighted, Smart Garage Door, Storage
Garage Spaces 2.0
Fence Full
Utilities Available Cable Available, Electricity Connected, Internet Access (Wired), Natural Gas Connected, Phone Available
View Mountain(s)
Roof Type Composition
Parking Type Concrete, Lighted, Smart Garage Door, Storage
Total Parking Spaces 2
Garage Yes
Building
Lot Description Cul-De-Sac, Landscaped, Level, Open Space, Sprinklers In Front, Sprinklers In Rear
Story Tri-Level
Sewer Public Sewer
Water Public
Level or Stories Tri-Level
Structure Type Brick, Frame, Wood Siding
Schools
Elementary Schools Meadow View
Middle Schools Castle Rock
High Schools Castle View
School District Douglas Re-1
Others
Senior Community No
Ownership Individual
Acceptable Financing Cash, Conventional, FHA, VA Loan
Listing Terms Cash, Conventional, FHA, VA Loan
Special Listing Condition None
Pets Description Cats OK, Dogs OK, Yes
Read Less Info
Want to know what your home might be worth? Contact us for a FREE valuation!

Our team is ready to help you sell your home for the highest possible price ASAP

© 2024 METROLIST, INC., DBA RECOLORADO® – All Rights Reserved
6455 S. Yosemite St., Suite 500 Greenwood Village, CO 80111 USA
Bought with URBAN COMPANIES
GET MORE INFORMATION

Consultant | Broker Associate | FA100030130






