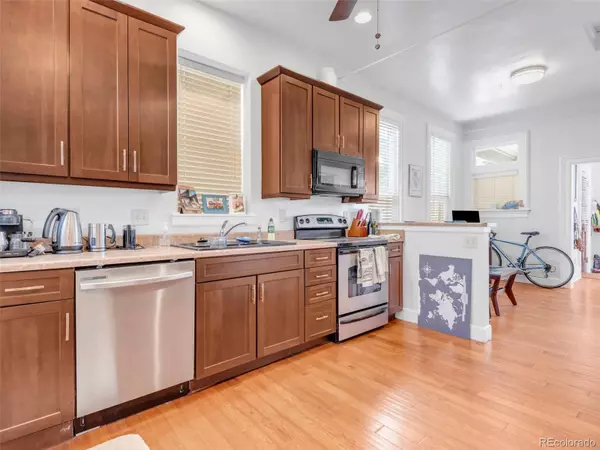$675,000
$715,000
5.6%For more information regarding the value of a property, please contact us for a free consultation.
2 Beds
2 Baths
1,472 SqFt
SOLD DATE : 11/30/2022
Key Details
Sold Price $675,000
Property Type Single Family Home
Sub Type Single Family Residence
Listing Status Sold
Purchase Type For Sale
Square Footage 1,472 sqft
Price per Sqft $458
Subdivision Jefferson Park
MLS Listing ID 2142863
Sold Date 11/30/22
Style Victorian
Bedrooms 2
Full Baths 2
HOA Y/N No
Originating Board recolorado
Year Built 1896
Annual Tax Amount $2,510
Tax Year 2021
Lot Size 1,742 Sqft
Acres 0.04
Property Description
Imagine the endless possibilities with this charming Victorian located on the best block in Jefferson Park, historic River Dr! Born in 1896 as a single-family residence, it has since converted to an up/down duplex with great rental income. Perfectly set up for an Airbnb/STR, live in one unit and rent the other or continue renting both units for easy cash flow. Units are mirror images with bright and open floorplans, each are one bed, one bath, 761 & 711 square feet with dedicated front porches and a shared backyard. The upper unit features wide plank laminate flooring, high ceilings and a large picture window for great natural light. The unfinished attic space is wired with electrical, plumbing for a bathroom and partially framed for future expansion and a great opportunity for sweat equity. Both kitchens have solid surface countertops, stainless appliances, updated cabinetry and breakfast bar seating. Spacious bedrooms with good closet space 1and attached full baths for added convenience. The lower unit is entirely above grade with ample windows for natural light, beautiful hardwood floors and a large closet. Each unit has dedicated laundry in the utility room with more room for storage. Other features include separate front and back entrances, split electric meter and the upper unit has central AC. This is a can’t miss opportunity to own a great piece of real estate in an unbeatable location! One block to Jefferson Park and a short walk to mile high stadium, the aquarium, LOHI, Union Station and so much more!
Location
State CO
County Denver
Zoning U-TU-B
Interior
Interior Features Open Floorplan, Smoke Free, Solid Surface Counters
Heating Forced Air, Natural Gas
Cooling Air Conditioning-Room, Central Air
Flooring Tile, Wood
Fireplace N
Appliance Cooktop, Dryer, Microwave, Oven, Refrigerator, Washer
Exterior
Exterior Feature Balcony, Rain Gutters
Fence Partial
Utilities Available Cable Available, Electricity Connected
View City
Roof Type Composition
Garage No
Building
Lot Description Historical District, Level, Near Public Transit
Story Multi/Split
Foundation Slab
Sewer Public Sewer
Water Public
Level or Stories Multi/Split
Structure Type Brick
Schools
Elementary Schools Brown
Middle Schools Lake Int'L
High Schools North
School District Denver 1
Others
Senior Community No
Ownership Corporation/Trust
Acceptable Financing Cash, Conventional
Listing Terms Cash, Conventional
Special Listing Condition None
Read Less Info
Want to know what your home might be worth? Contact us for a FREE valuation!

Our team is ready to help you sell your home for the highest possible price ASAP

© 2024 METROLIST, INC., DBA RECOLORADO® – All Rights Reserved
6455 S. Yosemite St., Suite 500 Greenwood Village, CO 80111 USA
Bought with Compass - Denver
GET MORE INFORMATION

Consultant | Broker Associate | FA100030130






