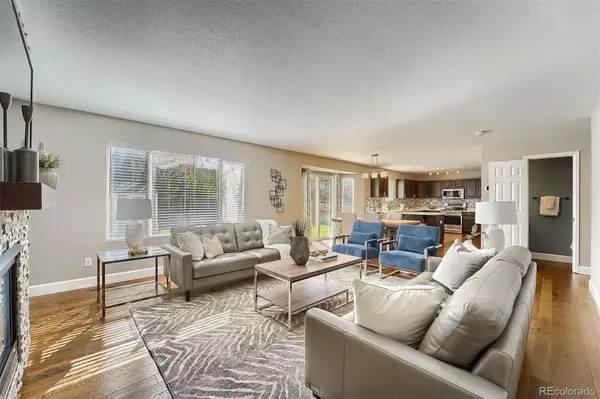$538,000
$555,000
3.1%For more information regarding the value of a property, please contact us for a free consultation.
4 Beds
3 Baths
2,251 SqFt
SOLD DATE : 11/29/2022
Key Details
Sold Price $538,000
Property Type Single Family Home
Sub Type Single Family Residence
Listing Status Sold
Purchase Type For Sale
Square Footage 2,251 sqft
Price per Sqft $239
Subdivision Eastlake Estates
MLS Listing ID 3965568
Sold Date 11/29/22
Bedrooms 4
Full Baths 2
Half Baths 1
Condo Fees $110
HOA Fees $36/qua
HOA Y/N Yes
Originating Board recolorado
Year Built 2000
Annual Tax Amount $3,010
Tax Year 2021
Lot Size 7,405 Sqft
Acres 0.17
Property Description
Come enjoy this two-story single-family home located in the desirable Eastlake Estates.
This lovely home features a welcoming foyer that greets you as you walk into the home. Flanked to the right with windowed french doors to a private home office with custom bookshelves. Beyond the office and foyer is a large great room perfect for entertaining. The living area features a gas fireplace and a large picture window that blends into the dining area and an expansive kitchen with a seating island. Upstairs you will find a very functional 4 bedrooms and 2 bathrooms, including a large primary suite with an ensuite primary bath and walk-in closet. The upstairs also features side-by-side laundry and a wonderful bonus den space perfect as a 2nd home office or kid playroom. No carpet here! The seller installed new hardwood floors throughout the home. Off of the kitchen/dining area is access to an expansive yard with a large patio space. This 7,418 larger lot includes a shed perfect for storage, a sprinkler system, a garden bed, and mature landscaping.
Located within the idyllic Eastlake Estates, where neighbors enjoy the Colorado fresh air with walking/biking to the expansive trails, parks, and nature preserve as well as an easy walk to local restaurants and shops. Residents can also enjoy nearby tennis courts, Lisa Anne’s Bakery, and a wonderful community playground, all within a short walking distance. Need to get down to Central Denver? There is a Light Rail station just a few blocks away to whisk you away to some of Denver's best entertainment and activities. Shopping is very convenient with a plethora of eating, grocery, and shopping options at Thornton Crossing intersection of Washington and 120th.
Location
State CO
County Adams
Interior
Interior Features Ceiling Fan(s), Entrance Foyer, Open Floorplan, Pantry, Primary Suite, Walk-In Closet(s)
Heating Forced Air
Cooling Central Air
Flooring Wood
Fireplaces Number 1
Fireplaces Type Gas
Fireplace Y
Appliance Dishwasher, Disposal, Dryer, Range, Refrigerator, Washer
Laundry In Unit
Exterior
Exterior Feature Garden, Private Yard
Garage Spaces 2.0
Fence Full
Roof Type Composition
Total Parking Spaces 2
Garage Yes
Building
Lot Description Sprinklers In Front, Sprinklers In Rear
Story Two
Sewer Public Sewer
Level or Stories Two
Structure Type Frame
Schools
Elementary Schools Stellar
Middle Schools Century
High Schools Mountain Range
School District Adams 12 5 Star Schl
Others
Senior Community No
Ownership Individual
Acceptable Financing Cash, Conventional, Jumbo, VA Loan
Listing Terms Cash, Conventional, Jumbo, VA Loan
Special Listing Condition None
Read Less Info
Want to know what your home might be worth? Contact us for a FREE valuation!

Our team is ready to help you sell your home for the highest possible price ASAP

© 2024 METROLIST, INC., DBA RECOLORADO® – All Rights Reserved
6455 S. Yosemite St., Suite 500 Greenwood Village, CO 80111 USA
Bought with ANDY YOUNG REALTY
GET MORE INFORMATION

Consultant | Broker Associate | FA100030130






