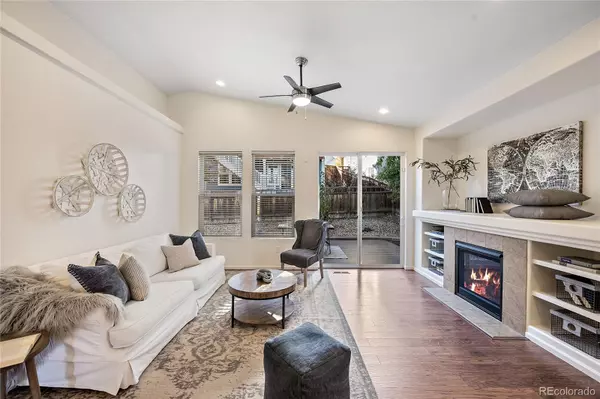$575,000
$585,000
1.7%For more information regarding the value of a property, please contact us for a free consultation.
4 Beds
3 Baths
2,524 SqFt
SOLD DATE : 12/12/2022
Key Details
Sold Price $575,000
Property Type Single Family Home
Sub Type Single Family Residence
Listing Status Sold
Purchase Type For Sale
Square Footage 2,524 sqft
Price per Sqft $227
Subdivision Meadows
MLS Listing ID 5372259
Sold Date 12/12/22
Style Traditional
Bedrooms 4
Full Baths 1
Three Quarter Bath 2
Condo Fees $235
HOA Fees $78/qua
HOA Y/N Yes
Originating Board recolorado
Year Built 2012
Annual Tax Amount $3,396
Tax Year 2021
Lot Size 5,227 Sqft
Acres 0.12
Property Description
Welcome to this charming home you have been dreaming of making your own! This beautiful and open ranch is in a quiet neighborhood on the south side of The Meadows, and once you walk in the front door you will immediately feel at home. The ceilings soar as you walk in to the front entryway, and with three bedrooms and two bathrooms on the main floor, plus a second family room, fourth bedroom, and third bathroom on the lower level, you have plenty of room to stretch out. Future equity is also waiting for you with over 600 sq ft of unfinished basement space ready for you to customize and add value to the home! The home has been professionally painted and cleaned, so all you have to do is unpack and settle in. Location is as fantastic as the home itself, with access to miles of trails, vast open space, and parks and playgrounds right down the street! This is a bright and happy house that welcomes you home. Don’t miss out, schedule a tour today!
Location
State CO
County Douglas
Rooms
Basement Bath/Stubbed, Partial, Sump Pump
Main Level Bedrooms 3
Interior
Interior Features Ceiling Fan(s), Entrance Foyer, Granite Counters, High Ceilings, Kitchen Island, Open Floorplan, Primary Suite, Vaulted Ceiling(s), Walk-In Closet(s)
Heating Forced Air, Natural Gas
Cooling Central Air
Flooring Carpet, Laminate, Linoleum, Tile
Fireplaces Number 1
Fireplaces Type Gas Log, Great Room
Fireplace Y
Appliance Dishwasher, Disposal, Dryer, Gas Water Heater, Microwave, Range, Refrigerator, Washer
Laundry In Unit
Exterior
Garage Dry Walled
Garage Spaces 2.0
Fence Full
Utilities Available Electricity Connected, Natural Gas Connected
View Mountain(s)
Roof Type Composition
Parking Type Dry Walled
Total Parking Spaces 2
Garage Yes
Building
Lot Description Irrigated, Landscaped, Master Planned
Story One
Foundation Slab
Sewer Public Sewer
Water Public
Level or Stories One
Structure Type Frame, Vinyl Siding
Schools
Elementary Schools Clear Sky
Middle Schools Castle Rock
High Schools Castle View
School District Douglas Re-1
Others
Senior Community No
Ownership Individual
Acceptable Financing Cash, Conventional, FHA, VA Loan
Listing Terms Cash, Conventional, FHA, VA Loan
Special Listing Condition None
Pets Description Cats OK, Dogs OK
Read Less Info
Want to know what your home might be worth? Contact us for a FREE valuation!

Our team is ready to help you sell your home for the highest possible price ASAP

© 2024 METROLIST, INC., DBA RECOLORADO® – All Rights Reserved
6455 S. Yosemite St., Suite 500 Greenwood Village, CO 80111 USA
Bought with ANDREW MONDY
GET MORE INFORMATION

Consultant | Broker Associate | FA100030130






