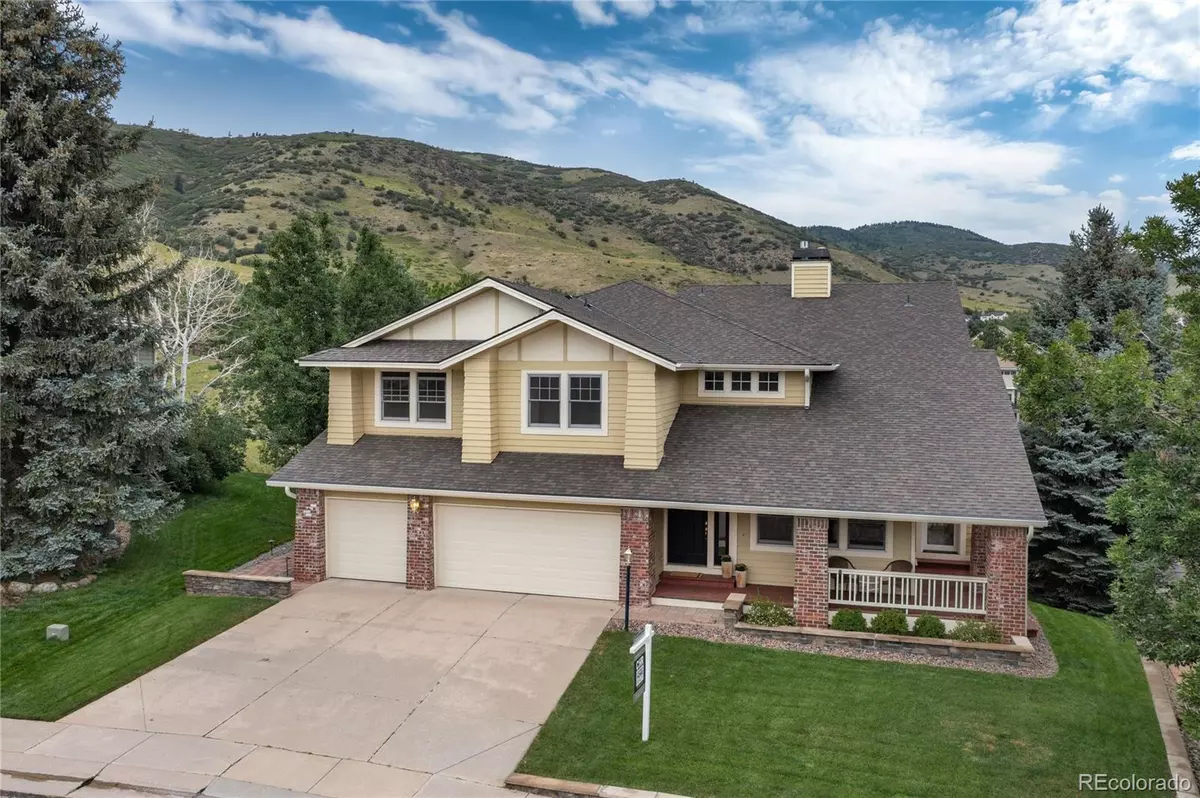$1,555,000
$1,595,000
2.5%For more information regarding the value of a property, please contact us for a free consultation.
5 Beds
5 Baths
4,911 SqFt
SOLD DATE : 12/14/2022
Key Details
Sold Price $1,555,000
Property Type Single Family Home
Sub Type Single Family Residence
Listing Status Sold
Purchase Type For Sale
Square Footage 4,911 sqft
Price per Sqft $316
Subdivision Ken Caryl
MLS Listing ID 1705089
Sold Date 12/14/22
Bedrooms 5
Full Baths 3
Half Baths 1
Three Quarter Bath 1
Condo Fees $60
HOA Fees $60/mo
HOA Y/N Yes
Originating Board recolorado
Year Built 1992
Annual Tax Amount $7,445
Tax Year 2021
Lot Size 10,454 Sqft
Acres 0.24
Property Description
This home backs to open space in the highly sought after Ken-Caryl Valley, with miles of private hiking, biking and running trails. SEE THE VIRTUAL TOUR for a look at the trails and amenities. Recent improvements to this home include updates and renovations throughout. Professional landscaping greets you, and stylish wood paneling and hardwood floors welcome you in. This home is truly made for both entertaining and everyday living. Breeze past the bright, open living room, to the beautifully remodeled gourmet kitchen which features a large island and peninsula with breakfast bar, new stainless steel appliances, and spacious breakfast area. Step outside onto the covered deck, taking in the wonders of nature in this amazing location. Large family room, and formal dining room enjoy spectacular views and home office provides a great space to work or study. Retreat to the Primary suite with new carpet and fireplace, and more wonderful views, and enjoy the luxurious newly renovated 5-piece bathroom suite with two walk-in closets. 3 additional upper bedrooms feature en-suite bathrooms and walk-in closets. The newly finished basement offers a full kitchen, large recreation room, 5th bedroom with striking Travertine en-suite bathroom and 2nd laundry. An additional unfinished space gives you the option of a movie/exercise room. Walk out to the sprawling covered brick patio to enjoy Ken-Caryl views at their finest. Updates include a new roof, water softener, furnace, a/c, insulated garage doors and some newer windows. Ken-Caryl offers community pools, tennis courts, and neighborhood activities for all ages, in addition to its many private trails. Convenient to C470, the mountains and the city. Information provided herein is from sources deemed reliable but not guaranteed and is provided without the intention that any buyer rely upon it. Listing Broker takes no responsibility for its accuracy and all information must be independently verified by buyers.
Location
State CO
County Jefferson
Zoning P-D
Rooms
Basement Bath/Stubbed, Daylight, Exterior Entry, Finished, Interior Entry, Walk-Out Access
Interior
Interior Features Ceiling Fan(s), Eat-in Kitchen, Entrance Foyer, Five Piece Bath, Granite Counters, High Ceilings, In-Law Floor Plan, Jack & Jill Bathroom, Jet Action Tub, Kitchen Island, Open Floorplan, Pantry, Primary Suite, Quartz Counters, Hot Tub, Utility Sink, Walk-In Closet(s)
Heating Forced Air
Cooling Attic Fan, Central Air
Flooring Carpet, Tile, Wood
Fireplaces Number 3
Fireplaces Type Basement, Family Room, Primary Bedroom
Fireplace Y
Appliance Convection Oven, Cooktop, Dishwasher, Disposal, Double Oven, Dryer, Gas Water Heater, Microwave, Oven, Range, Range Hood, Refrigerator, Self Cleaning Oven, Washer, Wine Cooler
Laundry In Unit
Exterior
Exterior Feature Lighting, Private Yard, Rain Gutters, Spa/Hot Tub
Garage Concrete, Exterior Access Door, Finished, Lighted
Garage Spaces 3.0
Fence Full
View Mountain(s)
Roof Type Composition
Parking Type Concrete, Exterior Access Door, Finished, Lighted
Total Parking Spaces 3
Garage Yes
Building
Lot Description Landscaped, Master Planned, Meadow, Open Space, Sprinklers In Front, Sprinklers In Rear
Story Two
Foundation Slab
Sewer Public Sewer
Water Public
Level or Stories Two
Structure Type Brick, Frame
Schools
Elementary Schools Bradford
Middle Schools Bradford
High Schools Chatfield
School District Jefferson County R-1
Others
Senior Community No
Ownership Individual
Acceptable Financing Cash, Conventional
Listing Terms Cash, Conventional
Special Listing Condition None
Read Less Info
Want to know what your home might be worth? Contact us for a FREE valuation!

Our team is ready to help you sell your home for the highest possible price ASAP

© 2024 METROLIST, INC., DBA RECOLORADO® – All Rights Reserved
6455 S. Yosemite St., Suite 500 Greenwood Village, CO 80111 USA
Bought with Everything Estate LLC
GET MORE INFORMATION

Consultant | Broker Associate | FA100030130






