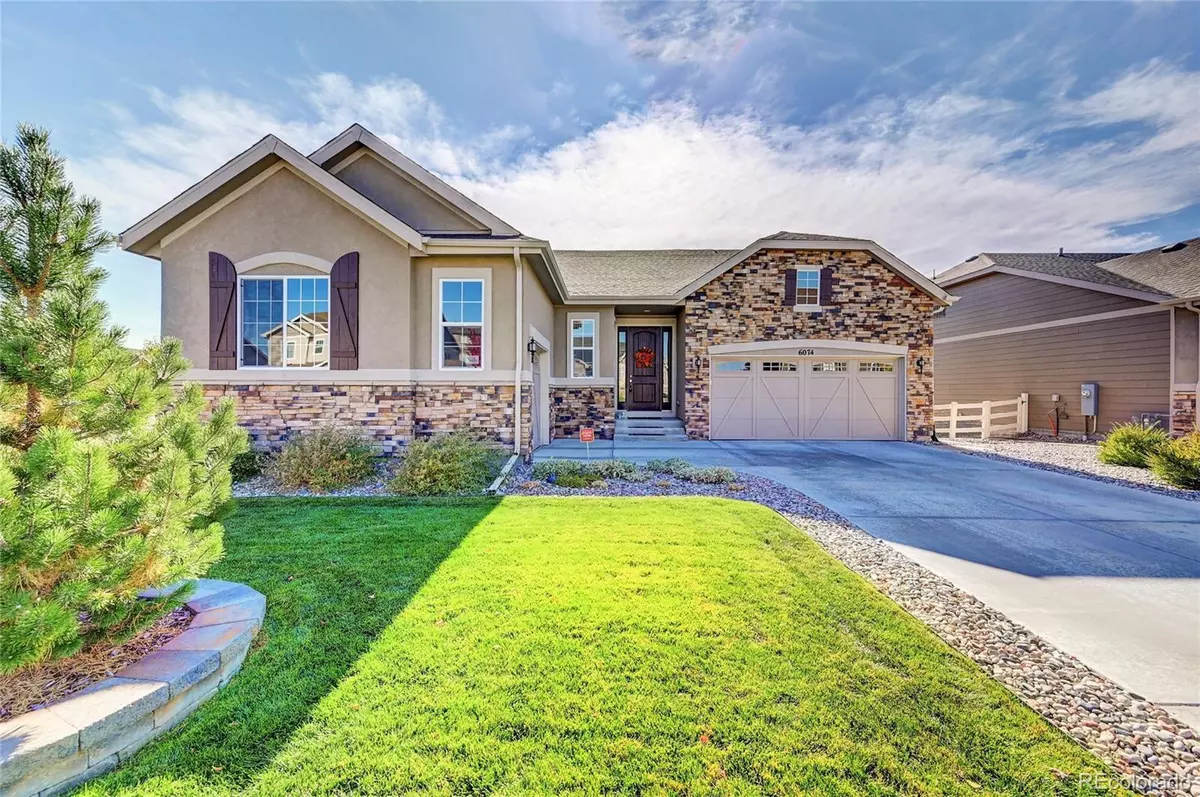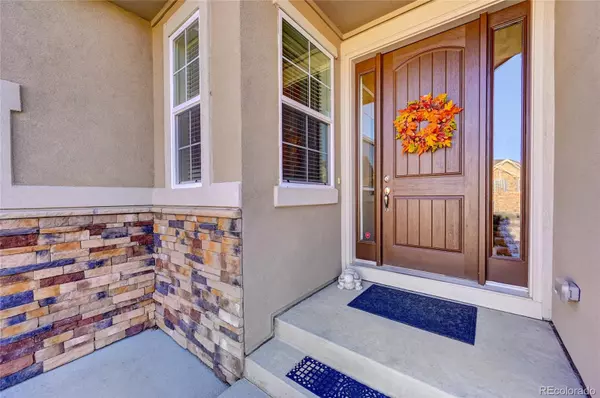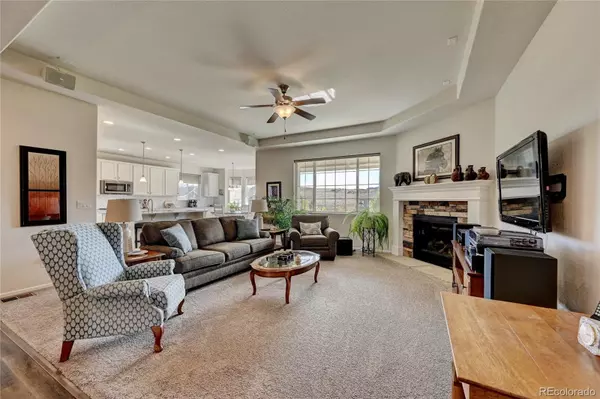$771,000
$774,900
0.5%For more information regarding the value of a property, please contact us for a free consultation.
4 Beds
4 Baths
3,696 SqFt
SOLD DATE : 12/16/2022
Key Details
Sold Price $771,000
Property Type Single Family Home
Sub Type Single Family Residence
Listing Status Sold
Purchase Type For Sale
Square Footage 3,696 sqft
Price per Sqft $208
Subdivision Crystal Valley Ranch
MLS Listing ID 3079143
Sold Date 12/16/22
Style Traditional
Bedrooms 4
Full Baths 2
Half Baths 1
Three Quarter Bath 1
Condo Fees $79
HOA Fees $79/mo
HOA Y/N Yes
Originating Board recolorado
Year Built 2017
Annual Tax Amount $4,326
Tax Year 2021
Lot Size 10,454 Sqft
Acres 0.24
Property Description
Welcome Home! You'll love this immaculate Richmond Delaney Ranch style home that has been meticulously maintained on a huge corner lot with Fantastic Views. Enjoy all of the upgrades this home has to offer. The Great Room boasts a built in fireplace gorgeous laminate flooring and is pre-wired for your home theater- wall speakers included. The Gourmet Chef's kitchen is an entertainers dream complete with gas cooktop, upgraded stainless steel appliances, massive island, granite countertops, and breakfast nook all over looking the beautiful landscaping in the backyard. The Primary Bedroom offers coffered ceilings, a full 5 piece en-suite bath with glass walk in shower and a massive walk in closet. Two more bedrooms on the main level and another full bath with upgraded counter top and double sink. In the basement you'll find a fantastic oversized flex space, entertainment area, additional bedroom with full bath and plenty of storage. Enjoy the outdoors in this beautiful space. The covered patio is perfect place to relax and enjoy nature. Lot's of trees, shrubs, flowers and that view. In addition to all this home has to offer you'll have access to all the wonderful amenities at the Pinnacle at Crystal Valley Ranch a state of the art recreation center with pool, fitness center, sports courts, dog park, sports fields and entertainment area with live music, movies and special events. Don't miss it!
Location
State CO
County Douglas
Rooms
Basement Finished, Full, Interior Entry, Sump Pump
Main Level Bedrooms 3
Interior
Interior Features Breakfast Nook, Built-in Features, Ceiling Fan(s), Eat-in Kitchen, Entrance Foyer, Five Piece Bath, Granite Counters, High Ceilings, Kitchen Island, Open Floorplan, Pantry, Primary Suite, Radon Mitigation System, Smoke Free, Stone Counters, Utility Sink, Walk-In Closet(s)
Heating Forced Air
Cooling Air Conditioning-Room, Central Air
Flooring Carpet, Laminate, Tile
Fireplaces Number 1
Fireplaces Type Great Room
Fireplace Y
Appliance Cooktop, Dishwasher, Disposal, Double Oven, Gas Water Heater, Humidifier, Microwave, Refrigerator, Sump Pump
Laundry In Unit
Exterior
Exterior Feature Gas Valve, Rain Gutters
Garage Spaces 3.0
Fence Full
Utilities Available Cable Available, Electricity Connected, Internet Access (Wired), Natural Gas Connected, Phone Connected
Roof Type Composition
Total Parking Spaces 3
Garage Yes
Building
Lot Description Corner Lot, Irrigated, Landscaped, Many Trees, Sprinklers In Front, Sprinklers In Rear
Story One
Foundation Slab
Sewer Public Sewer
Water Public
Level or Stories One
Structure Type Frame, Stone
Schools
Elementary Schools South Ridge
Middle Schools Mesa
High Schools Douglas County
School District Douglas Re-1
Others
Senior Community No
Ownership Individual
Acceptable Financing Cash, Conventional, FHA, VA Loan
Listing Terms Cash, Conventional, FHA, VA Loan
Special Listing Condition None
Pets Description Cats OK, Dogs OK
Read Less Info
Want to know what your home might be worth? Contact us for a FREE valuation!

Our team is ready to help you sell your home for the highest possible price ASAP

© 2024 METROLIST, INC., DBA RECOLORADO® – All Rights Reserved
6455 S. Yosemite St., Suite 500 Greenwood Village, CO 80111 USA
Bought with RE/MAX Professionals
GET MORE INFORMATION

Consultant | Broker Associate | FA100030130






