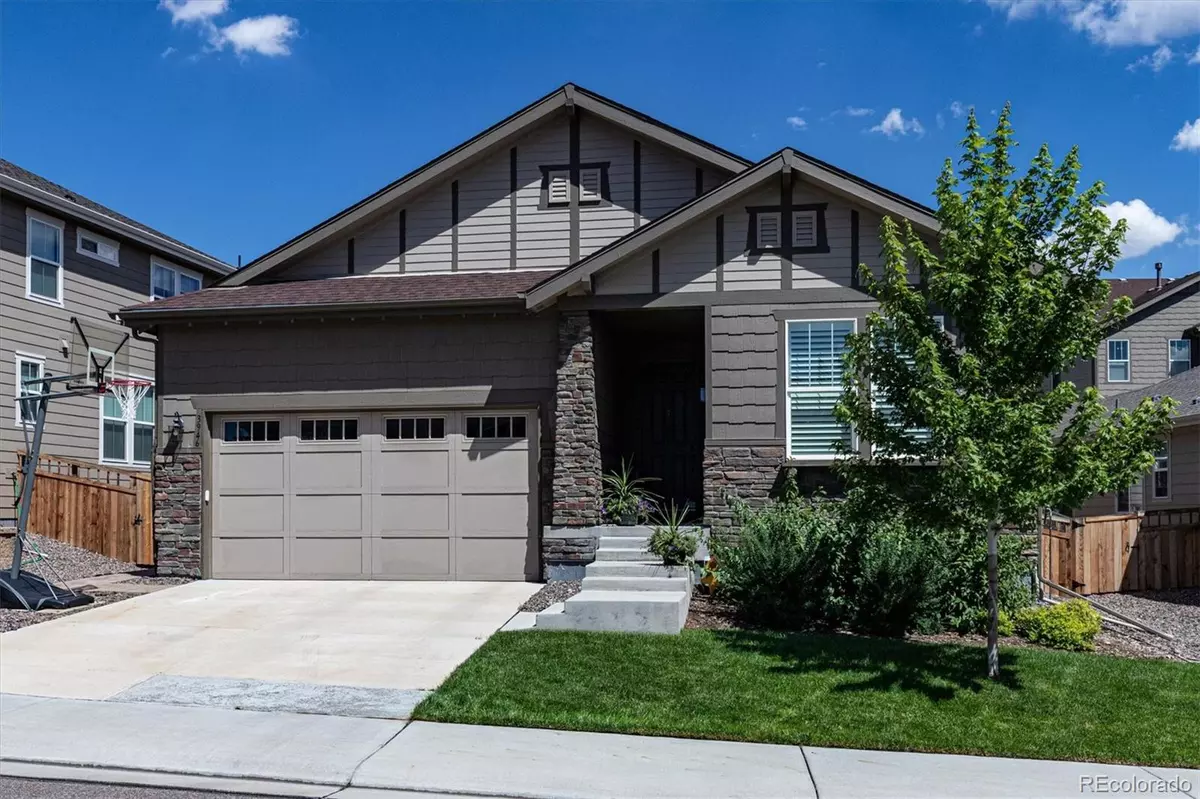$675,000
$675,000
For more information regarding the value of a property, please contact us for a free consultation.
5 Beds
3 Baths
3,327 SqFt
SOLD DATE : 12/16/2022
Key Details
Sold Price $675,000
Property Type Single Family Home
Sub Type Single Family Residence
Listing Status Sold
Purchase Type For Sale
Square Footage 3,327 sqft
Price per Sqft $202
Subdivision The Meadows
MLS Listing ID 7215903
Sold Date 12/16/22
Bedrooms 5
Full Baths 2
Three Quarter Bath 1
Condo Fees $235
HOA Fees $78/qua
HOA Y/N Yes
Originating Board recolorado
Year Built 2017
Annual Tax Amount $3,710
Tax Year 2021
Lot Size 6,098 Sqft
Acres 0.14
Property Description
Move in ready ranch with 3 bedrooms plus an office on the main floor and a professionally finished basement! Welcome inside to 8' doors, plantation shutters and wide plank flooring that extends from the entry into the main living spaces. Open kitchen boasts rich espresso cabinets with crown molding, adorned with Quartz countertops that coordinate beautifully with the glass tile backsplash. Stainless steel appliances include gas range, microwave and dishwasher. Generous island is ideal for prep or entertaining with bar seating and there is a corner pantry for additional storage. Enjoy meals in the dining area that flows into the open great room with plenty of ambient light and access to the outdoor living space. Imagine relaxing on the paver patio and sipping a beverage while surveying your low maintenance backyard. Primary suite will be your retreat, offering a tranquil view of the backyard and a spa like five piece bath with soaking tub. Note the floor to ceiling tile in the shower, tile floors, large vanity with dual sinks and Quartz countertops plus there is a sizeable walk-in closet. Main floor office with French doors and secondary bedrooms utilize the full hall bath. Laundry room is conveniently nearby and the two car extended garage is great for larger vehicles and storage. The finished basement is thoughtfully designed with a spacious rec room that provides flexibility for your exact needs - secondary living space, game room or exercise. Family and guests will appreciate the two large bedrooms with walk-in closets and an upgraded 3/4 bath. Central air, radon mitigation system. Located in the Meadows, with Douglas County Schools nearby, parks, community pool, outlet mall and the Promenade with restaurants and conveniences.
Location
State CO
County Douglas
Rooms
Basement Finished, Partial
Main Level Bedrooms 3
Interior
Interior Features Ceiling Fan(s), Eat-in Kitchen, Five Piece Bath, Kitchen Island, Open Floorplan, Primary Suite, Radon Mitigation System, Smoke Free, Walk-In Closet(s)
Heating Forced Air, Natural Gas
Cooling Central Air
Flooring Carpet, Tile, Wood
Fireplace N
Appliance Dishwasher, Disposal, Microwave, Range
Laundry In Unit
Exterior
Garage Spaces 2.0
Fence Full
Roof Type Composition
Total Parking Spaces 2
Garage Yes
Building
Story One
Foundation Slab
Sewer Public Sewer
Water Public
Level or Stories One
Structure Type Frame
Schools
Elementary Schools Soaring Hawk
Middle Schools Castle Rock
High Schools Castle View
School District Douglas Re-1
Others
Senior Community No
Ownership Individual
Acceptable Financing Cash, Conventional, FHA, VA Loan
Listing Terms Cash, Conventional, FHA, VA Loan
Special Listing Condition None
Read Less Info
Want to know what your home might be worth? Contact us for a FREE valuation!

Our team is ready to help you sell your home for the highest possible price ASAP

© 2024 METROLIST, INC., DBA RECOLORADO® – All Rights Reserved
6455 S. Yosemite St., Suite 500 Greenwood Village, CO 80111 USA
Bought with Madison & Company Properties
GET MORE INFORMATION

Consultant | Broker Associate | FA100030130






