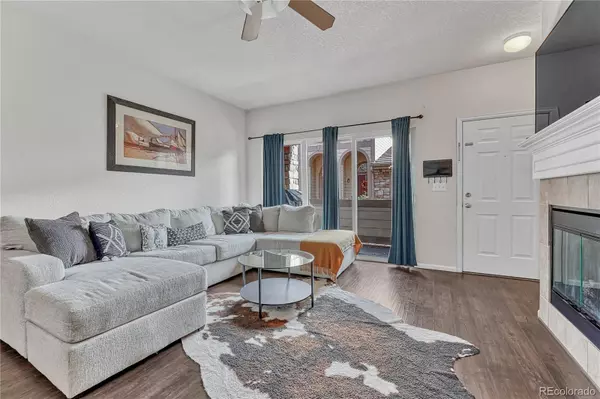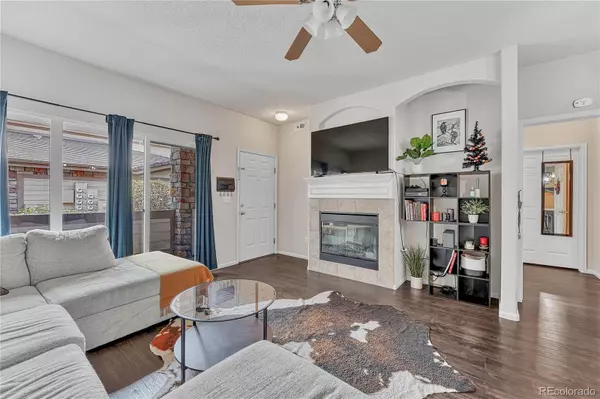$355,000
$359,900
1.4%For more information regarding the value of a property, please contact us for a free consultation.
2 Beds
2 Baths
1,144 SqFt
SOLD DATE : 12/16/2022
Key Details
Sold Price $355,000
Property Type Condo
Sub Type Condominium
Listing Status Sold
Purchase Type For Sale
Square Footage 1,144 sqft
Price per Sqft $310
Subdivision Moon Shadow
MLS Listing ID 7180716
Sold Date 12/16/22
Style Rustic Contemporary
Bedrooms 2
Full Baths 2
Condo Fees $260
HOA Fees $260/mo
HOA Y/N Yes
Abv Grd Liv Area 1,144
Originating Board recolorado
Year Built 2002
Annual Tax Amount $1,891
Tax Year 2021
Acres 0.01
Property Description
Beautifully appointed end unit ground level condo available in the Moon Shadows community. Nice open floor plan. The living room, which is open to the kitchen, offers an electric fireplace and access to a cozy covered patio. The kitchen has white cabinets with tons of storage and quartz countertops. A new large custom built island provides a nice area for entertaining. Large windows provide ample natural lighting. There is a large Primary bedroom, attached Primary bath, and a large walk in closet. Across the other side of the condo is a second large bedroom with a walk in closet. A secondary full bath sits just off this bedroom. A laundry closet with washer and dryer is included. There is even more storage via a large closet that sits across from the laundry. There are newer dark Laminate wide plank floors throughout the main living area. A single car detached garage is included. There is access to many amenities in this community: tennis courts, pool, clubhouse and a park. Cherry Creek School District! Location is near Southlands, Saddle Rock Golf Course and has great access to E-470. Hurry, don't miss out on this opportunity to be part of a great community.
Location
State CO
County Arapahoe
Zoning RES
Rooms
Main Level Bedrooms 2
Interior
Interior Features Ceiling Fan(s), Eat-in Kitchen, Kitchen Island, No Stairs, Open Floorplan, Pantry, Primary Suite, Quartz Counters, Solid Surface Counters, Walk-In Closet(s), Wired for Data
Heating Forced Air
Cooling Central Air
Flooring Vinyl
Fireplaces Number 1
Fireplaces Type Electric
Fireplace Y
Appliance Dishwasher, Dryer, Gas Water Heater, Microwave, Oven, Range, Refrigerator, Self Cleaning Oven, Washer
Laundry In Unit, Laundry Closet
Exterior
Garage Spaces 1.0
Fence None
Pool Outdoor Pool
Utilities Available Cable Available, Electricity Available, Internet Access (Wired), Natural Gas Available, Phone Available
Roof Type Composition
Total Parking Spaces 1
Garage No
Building
Lot Description Borders Public Land, Landscaped, Master Planned, Near Public Transit
Foundation Slab
Sewer Public Sewer
Water Public
Level or Stories One
Structure Type Cement Siding, Frame
Schools
Elementary Schools Creekside
Middle Schools Liberty
High Schools Grandview
School District Cherry Creek 5
Others
Senior Community No
Ownership Individual
Acceptable Financing Cash, Conventional, FHA, VA Loan
Listing Terms Cash, Conventional, FHA, VA Loan
Special Listing Condition None
Pets Allowed Cats OK, Dogs OK
Read Less Info
Want to know what your home might be worth? Contact us for a FREE valuation!

Our team is ready to help you sell your home for the highest possible price ASAP

© 2025 METROLIST, INC., DBA RECOLORADO® – All Rights Reserved
6455 S. Yosemite St., Suite 500 Greenwood Village, CO 80111 USA
Bought with HomeSmart
GET MORE INFORMATION
Consultant | Broker Associate | FA100030130






