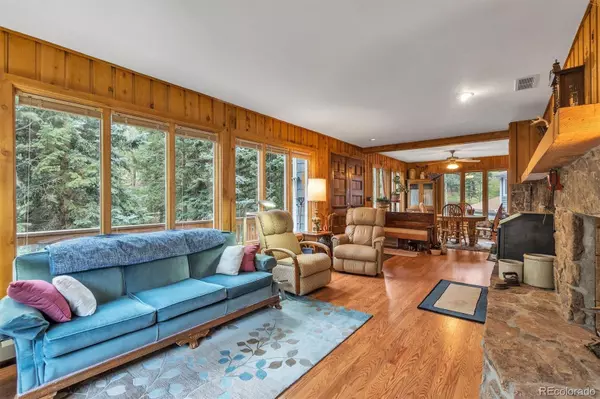$902,000
$934,900
3.5%For more information regarding the value of a property, please contact us for a free consultation.
3 Beds
3 Baths
2,412 SqFt
SOLD DATE : 12/19/2022
Key Details
Sold Price $902,000
Property Type Single Family Home
Sub Type Single Family Residence
Listing Status Sold
Purchase Type For Sale
Square Footage 2,412 sqft
Price per Sqft $373
Subdivision Shadow Mountain
MLS Listing ID 3620575
Sold Date 12/19/22
Bedrooms 3
Full Baths 2
Three Quarter Bath 1
HOA Y/N No
Originating Board recolorado
Year Built 1977
Annual Tax Amount $2,908
Tax Year 2021
Lot Size 2.050 Acres
Acres 2.05
Property Description
No need to keep looking once you see this beautiful 3bedroom 3 bathroom home in a highly sought after Evergreen community. This home has a 4 car extensive garage spaces and just steps away from the beautiful paradise of mountain living. There is no shortage of storage in this massive luxury home. On the main floor enjoy a large pantry, dream kitchen with large island, new appliances, and a plethora of cabinet space. There is a main floor bedroom, and bathroom so you don’t have to worry about stairs. Upstairs you will find a loft like sitting area, primary bedroom, primary bathroom with a massive walk in closet. You also can enjoy working from your beautiful home office with views for days! Guests will also love the custom, fully finished basement complete with a wine cellar under the stairs, a bathroom, and access to the attached 2 car garage. Hardwood floors throughout all main floor living areas, main level laundry room and beautifully landscaped yard with a covered deck and hot tub. Don’t miss out on the beautiful creek that runs through the front with a tree house that you can enjoy morning coffee or a beautiful sunset from. This home also offers a bunk house perfect for converting into a guest house or art studio. This home has hardyboard for siding and a propane tank that is owned! Pictures don’t do this stunning home justice! This home show the the true pride of homeownership. Come see for yourself set a showing today.
Location
State CO
County Jefferson
Zoning A-1
Rooms
Basement Full
Main Level Bedrooms 1
Interior
Interior Features Ceiling Fan(s), Eat-in Kitchen, High Ceilings, Kitchen Island, Open Floorplan, Pantry, Primary Suite, Smoke Free, Vaulted Ceiling(s)
Heating Baseboard, Propane
Cooling None, Other
Flooring Carpet, Wood
Fireplaces Number 2
Fireplaces Type Wood Burning, Wood Burning Stove
Fireplace Y
Appliance Dishwasher, Disposal, Dryer, Range, Refrigerator, Washer
Laundry In Unit
Exterior
Exterior Feature Balcony, Lighting, Private Yard, Spa/Hot Tub
Garage Concrete, Storage
Garage Spaces 4.0
Fence None
Utilities Available Cable Available, Electricity Connected, Internet Access (Wired)
Waterfront Description Stream
Roof Type Composition
Parking Type Concrete, Storage
Total Parking Spaces 4
Garage Yes
Building
Lot Description Many Trees, Mountainous, Open Space, Rolling Slope, Secluded
Story Two
Sewer Septic Tank
Water Well
Level or Stories Two
Structure Type Frame
Schools
Elementary Schools Wilmot
Middle Schools Evergreen
High Schools Evergreen
School District Jefferson County R-1
Others
Senior Community No
Ownership Individual
Acceptable Financing Cash, Conventional, FHA, VA Loan
Listing Terms Cash, Conventional, FHA, VA Loan
Special Listing Condition None
Read Less Info
Want to know what your home might be worth? Contact us for a FREE valuation!

Our team is ready to help you sell your home for the highest possible price ASAP

© 2024 METROLIST, INC., DBA RECOLORADO® – All Rights Reserved
6455 S. Yosemite St., Suite 500 Greenwood Village, CO 80111 USA
Bought with Keller Williams Foothills Realty
GET MORE INFORMATION

Consultant | Broker Associate | FA100030130






