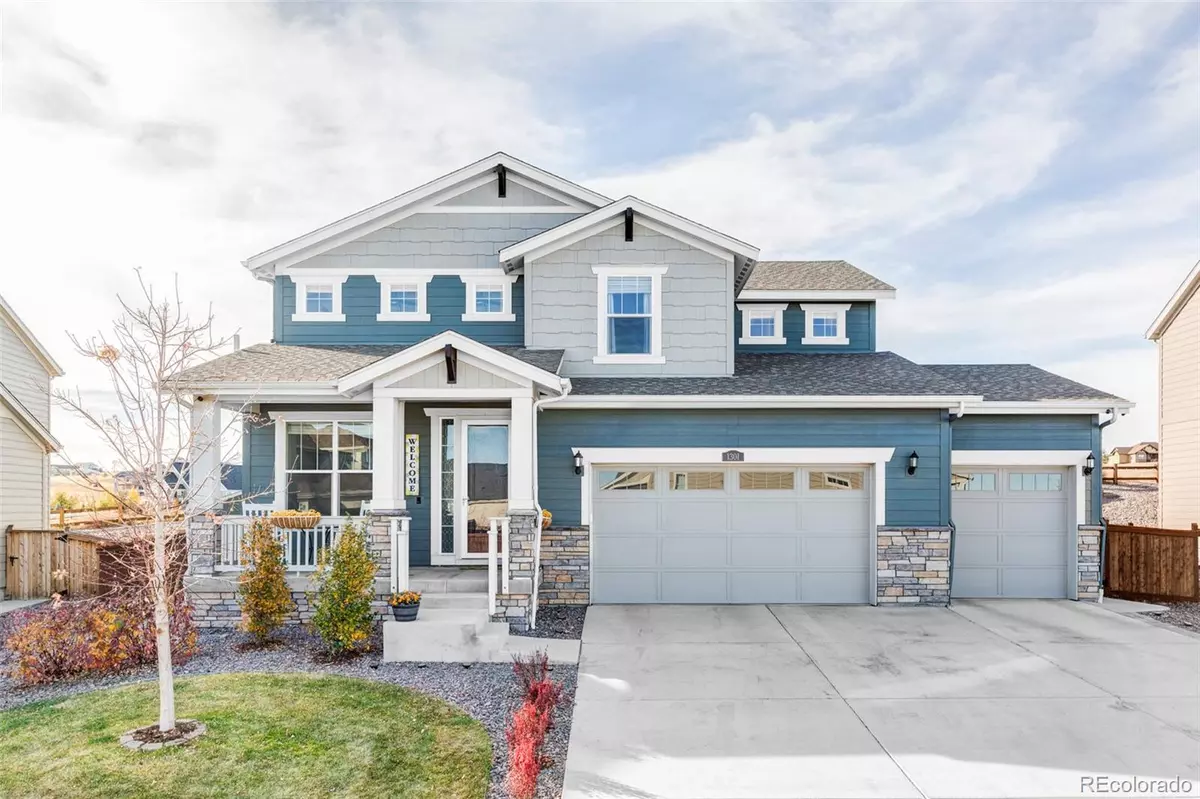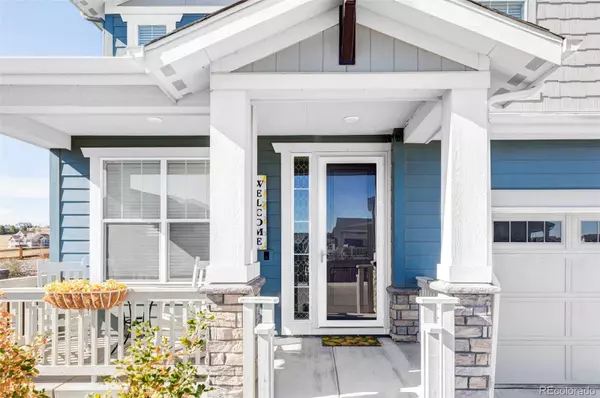$625,000
$625,000
For more information regarding the value of a property, please contact us for a free consultation.
5 Beds
4 Baths
2,816 SqFt
SOLD DATE : 12/20/2022
Key Details
Sold Price $625,000
Property Type Single Family Home
Sub Type Single Family Residence
Listing Status Sold
Purchase Type For Sale
Square Footage 2,816 sqft
Price per Sqft $221
Subdivision Gold Creek
MLS Listing ID 9998990
Sold Date 12/20/22
Style Traditional
Bedrooms 5
Full Baths 1
Half Baths 1
Three Quarter Bath 2
Condo Fees $40
HOA Fees $40/mo
HOA Y/N Yes
Originating Board recolorado
Year Built 2018
Annual Tax Amount $4,939
Tax Year 2021
Lot Size 8,276 Sqft
Acres 0.19
Property Description
Elevated Gold Creek living unfurls within this radiant residence. Welcoming curb appeal ushers residents onto a covered front porch ideal for morning coffee and relaxation. Inside, bright blue wainscoting leads into an open-concept living, dining and kitchen area awash with natural light. Stainless steel appliances commingle with white cabinetry and granite countertops while a nearby dining nook invites endless dinner parties with seamless outdoor access. The adjacent living area is just as bright with an expanse of vast windows. The upper-level primary suite encompasses an en-suite bathroom and a walk-in closet. Retreat to a fully finished basement space to find ample room for entertaining, hosting guests and exercising with generously-sized flex spaces. Thoughtful character defines this home’s outdoor space. A pergola perches above an elegant paved patio that overlooks a lush lawn. The property backs to a large, privately owned property, radiating serenity throughout the backyard.
Location
State CO
County Elbert
Rooms
Basement Finished, Full, Interior Entry
Interior
Interior Features Ceiling Fan(s), Eat-in Kitchen, Kitchen Island, Open Floorplan, Pantry, Primary Suite, Smart Thermostat, Sound System, Walk-In Closet(s)
Heating Forced Air, Natural Gas
Cooling Central Air
Flooring Carpet, Tile
Fireplaces Number 1
Fireplaces Type Gas, Gas Log, Living Room
Fireplace Y
Appliance Dishwasher, Disposal, Dryer, Microwave, Range, Refrigerator, Washer
Exterior
Exterior Feature Lighting, Private Yard, Rain Gutters
Garage Spaces 3.0
Utilities Available Cable Available, Electricity Connected, Internet Access (Wired), Natural Gas Connected
View Mountain(s)
Roof Type Composition
Total Parking Spaces 3
Garage Yes
Building
Lot Description Landscaped, Open Space, Sprinklers In Front, Sprinklers In Rear
Story Two
Sewer Public Sewer
Water Public
Level or Stories Two
Structure Type Frame, Rock, Wood Siding
Schools
Elementary Schools Running Creek
Middle Schools Elizabeth
High Schools Elizabeth
School District Elizabeth C-1
Others
Senior Community No
Ownership Relo Company
Acceptable Financing Cash, Conventional, Other
Listing Terms Cash, Conventional, Other
Special Listing Condition None
Read Less Info
Want to know what your home might be worth? Contact us for a FREE valuation!

Our team is ready to help you sell your home for the highest possible price ASAP

© 2024 METROLIST, INC., DBA RECOLORADO® – All Rights Reserved
6455 S. Yosemite St., Suite 500 Greenwood Village, CO 80111 USA
Bought with West and Main Homes Inc
GET MORE INFORMATION

Consultant | Broker Associate | FA100030130






