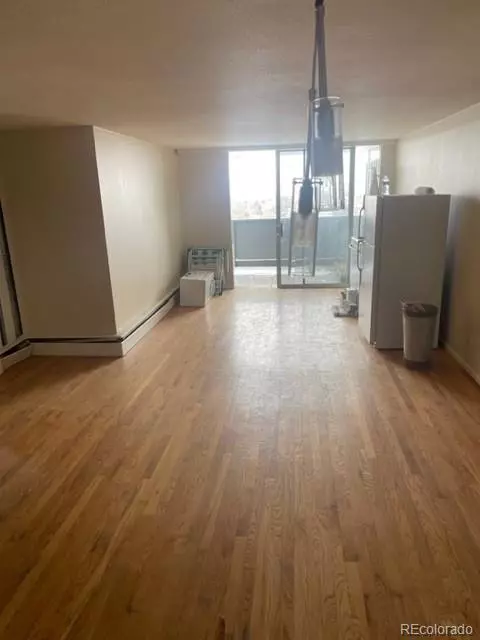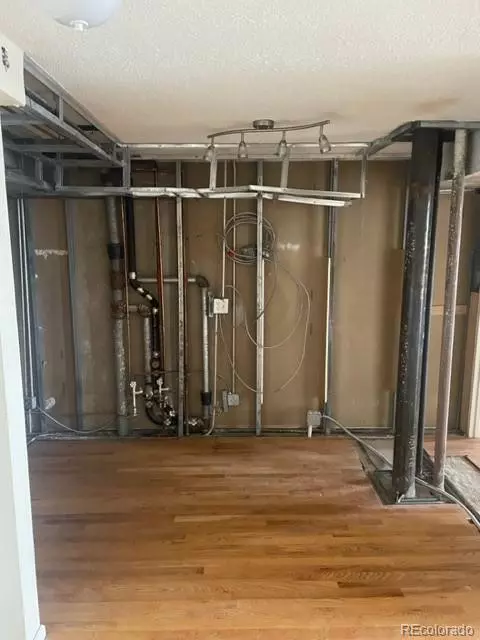$343,500
$360,000
4.6%For more information regarding the value of a property, please contact us for a free consultation.
2 Beds
2 Baths
952 SqFt
SOLD DATE : 12/21/2022
Key Details
Sold Price $343,500
Property Type Condo
Sub Type Condominium
Listing Status Sold
Purchase Type For Sale
Square Footage 952 sqft
Price per Sqft $360
Subdivision Capitol Hill
MLS Listing ID 3061856
Sold Date 12/21/22
Bedrooms 2
Three Quarter Bath 2
Condo Fees $593
HOA Fees $593/mo
HOA Y/N Yes
Originating Board recolorado
Year Built 1961
Annual Tax Amount $1,902
Tax Year 2021
Property Description
CALLING ALL INVESTORS OR WANT TO BE INVESTORS!!! Ready made flip with all the demo already done for you; you just have to make it pretty! Located on the 12th floor with the most amazing views I have seen anywhere in the Denver area.....downtown skyline backed by the entire front range.....truly breathtaking! And, there is an extra large covered deck to sit out and enjoy them all year. This is a corner unit so you get those amazing views from every room in the home (except the kitchen) and additional privacy from your neighbors as well! Wood flooring throughout living and kitchen and carpet in bedrooms. Kitchen and both baths are down to the studs and you will likely want new carpet in the bedrooms, but the rest of the unit is in good shape. Building has a rooftop pool, game room/clubhouse, community laundry and a fitness center. It is a secured entry building with underground parking. One parking spot included in the sale. Fantastic location 2 blocks from Cheesman Park with a King Soopers across the street and walking distance to several restaurants and Trader Joes.
Location
State CO
County Denver
Zoning G-MU-12
Rooms
Main Level Bedrooms 2
Interior
Interior Features No Stairs, Open Floorplan, Primary Suite, Smoke Free
Heating Baseboard, Electric
Cooling Air Conditioning-Room
Flooring Carpet, Wood
Fireplace N
Laundry Common Area
Exterior
Exterior Feature Balcony, Elevator
Garage Underground
Garage Spaces 1.0
Pool Outdoor Pool
Utilities Available Electricity Connected
View City, Mountain(s)
Roof Type Unknown
Parking Type Underground
Total Parking Spaces 1
Garage No
Building
Story One
Sewer Public Sewer
Level or Stories One
Structure Type Other
Schools
Elementary Schools Dora Moore
Middle Schools Morey
High Schools East
School District Denver 1
Others
Senior Community No
Ownership Individual
Acceptable Financing Cash, Conventional, FHA
Listing Terms Cash, Conventional, FHA
Special Listing Condition None
Pets Description Cats OK, Dogs OK
Read Less Info
Want to know what your home might be worth? Contact us for a FREE valuation!

Our team is ready to help you sell your home for the highest possible price ASAP

© 2024 METROLIST, INC., DBA RECOLORADO® – All Rights Reserved
6455 S. Yosemite St., Suite 500 Greenwood Village, CO 80111 USA
Bought with Compass - Denver
GET MORE INFORMATION

Consultant | Broker Associate | FA100030130






