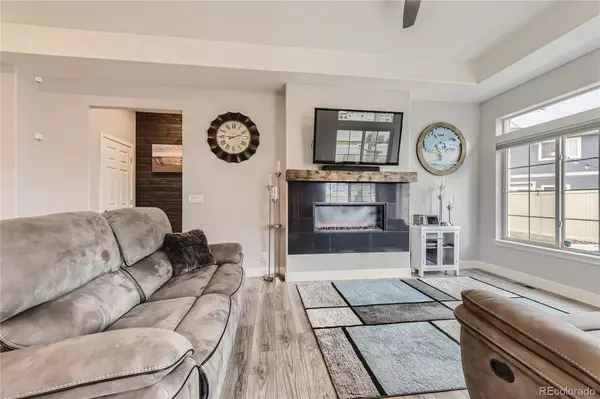$619,000
$629,900
1.7%For more information regarding the value of a property, please contact us for a free consultation.
5 Beds
4 Baths
3,465 SqFt
SOLD DATE : 12/27/2022
Key Details
Sold Price $619,000
Property Type Single Family Home
Sub Type Single Family Residence
Listing Status Sold
Purchase Type For Sale
Square Footage 3,465 sqft
Price per Sqft $178
Subdivision Green Valley Ranch East
MLS Listing ID 2064132
Sold Date 12/27/22
Bedrooms 5
Full Baths 3
Three Quarter Bath 1
HOA Y/N No
Abv Grd Liv Area 2,438
Originating Board recolorado
Year Built 2020
Annual Tax Amount $6,422
Tax Year 2021
Acres 0.14
Property Description
Like new and beautifully upgraded 5 bedroom, 4 bath ranch style home built in 2020 is perfect for a large or multi-generational family. Upgrades include owned solar panels for delightfully low electric bills, cabinetry, lighting, flooring, professional landscaping, extended covered patio with built-in gas grill, fencing, plus storage components in the attached 2-car garage and basement. The heart of the home is the inviting great room bathed in natural light, with gorgeous easy-care flooring, that flows into the stunning kitchen featuring eye-catching cabinetry, high-end stainless steel appliances, spacious walk-in pantry, massive island, and granite counters. The primary bedroom is a private retreat that includes a generous ensuite bathroom featuring a large gorgeous tile shower. An office with french doors (and closet for use as a bedroom if desired), an additional living room, a full bathroom and well-designed, sunny laundry area (Washer/Dryer included) complete the ground level. Amazing and multiple living options are available in the tastefully finished basement that features a secondary kitchen/wet bar area with dishwasher, refrigerator and cabinetry that is part of the expansive living area. Three full bedrooms and two full bathrooms make the basement a complete second home! Generous storage and room for a 6th bedroom add to the appeal. Special extras include hardwired internet, custom window curtains, living area in basement is wired for speakers, an extended sidewalk, and dog run! Conveniently located and near amenities of GVR Golf Course, Restaurants, Shopping, Hiking & Biking on the High Line Canal Trail, and of course, super easy access to DIA! Schedule your private showing today!
Location
State CO
County Adams
Rooms
Basement Finished
Main Level Bedrooms 2
Interior
Interior Features Built-in Features, Ceiling Fan(s), Granite Counters, High Ceilings, High Speed Internet, Kitchen Island, Open Floorplan, Pantry, Primary Suite, Walk-In Closet(s), Wet Bar
Heating Natural Gas, Solar
Cooling Central Air
Flooring Carpet, Tile
Fireplaces Number 1
Fireplaces Type Electric, Living Room
Fireplace Y
Appliance Convection Oven, Cooktop, Dishwasher, Disposal, Dryer, Gas Water Heater, Microwave, Oven, Range, Refrigerator, Sump Pump, Washer
Exterior
Exterior Feature Dog Run, Gas Grill, Lighting, Private Yard, Rain Gutters
Parking Features Concrete, Dry Walled, Finished, Lighted, Smart Garage Door
Garage Spaces 2.0
Fence Full
Utilities Available Cable Available, Electricity Connected, Internet Access (Wired), Natural Gas Connected, Phone Available
Roof Type Architecural Shingle
Total Parking Spaces 2
Garage Yes
Building
Lot Description Landscaped, Sprinklers In Front
Sewer Public Sewer
Water Public
Level or Stories One
Structure Type Frame, Stone, Vinyl Siding
Schools
Elementary Schools Vista Peak
Middle Schools Vista Peak
High Schools Vista Peak
School District Adams-Arapahoe 28J
Others
Senior Community No
Ownership Individual
Acceptable Financing Cash, Conventional, FHA, VA Loan
Listing Terms Cash, Conventional, FHA, VA Loan
Special Listing Condition None
Read Less Info
Want to know what your home might be worth? Contact us for a FREE valuation!

Our team is ready to help you sell your home for the highest possible price ASAP

© 2025 METROLIST, INC., DBA RECOLORADO® – All Rights Reserved
6455 S. Yosemite St., Suite 500 Greenwood Village, CO 80111 USA
Bought with Kenney & Company
GET MORE INFORMATION
Consultant | Broker Associate | FA100030130






