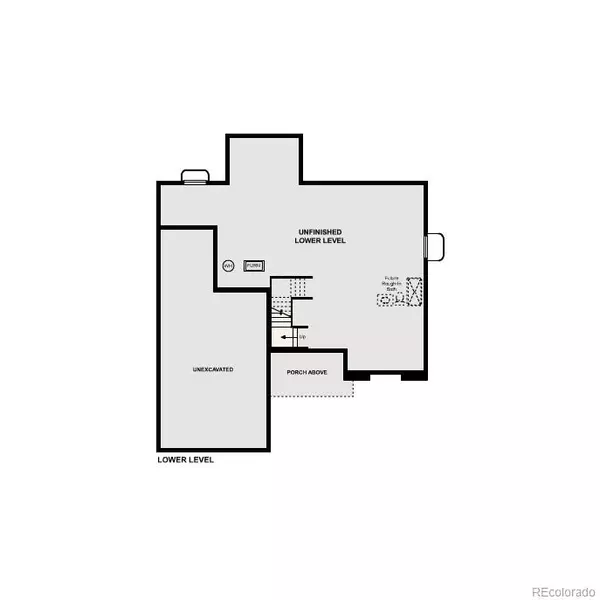$750,000
$809,990
7.4%For more information regarding the value of a property, please contact us for a free consultation.
5 Beds
4 Baths
2,813 SqFt
SOLD DATE : 12/29/2022
Key Details
Sold Price $750,000
Property Type Single Family Home
Sub Type Single Family Residence
Listing Status Sold
Purchase Type For Sale
Square Footage 2,813 sqft
Price per Sqft $266
Subdivision Southshore
MLS Listing ID 5551168
Sold Date 12/29/22
Bedrooms 5
Full Baths 4
Condo Fees $135
HOA Fees $135/mo
HOA Y/N Yes
Originating Board recolorado
Year Built 2022
Annual Tax Amount $1
Tax Year 2022
Lot Size 8,276 Sqft
Acres 0.19
Property Description
Brand New INVENTORY Home!! Estimated August/September Completion! The Princeton II is a spacious two-story floorplan featuring an enlarged covered patio, oversized 3 bay garage and unfinished basement. The kitchen features a chef's kitchen than any cook would appreciate; 36" gas cooktop, canopy hood, and a built-in microwave oven combo. Primary bedroom boasts a 5-piece bath including free standing tub and walk-in closet. Don’t miss out on the new reduced pricing good through 11/30/2022. Prices and incentives are contingent upon buyer closing a loan with builders affiliated lender and are subject to change at any time.
Location
State CO
County Arapahoe
Rooms
Basement Full, Unfinished
Main Level Bedrooms 1
Interior
Interior Features Breakfast Nook, Entrance Foyer, Five Piece Bath, Granite Counters, Jack & Jill Bathroom, Kitchen Island, Open Floorplan, Pantry, Smoke Free
Heating Forced Air, Natural Gas
Cooling Central Air
Fireplaces Number 1
Fireplaces Type Great Room
Fireplace Y
Appliance Convection Oven, Dishwasher, Disposal, Microwave
Exterior
Garage Spaces 3.0
Fence Partial
Roof Type Composition
Total Parking Spaces 3
Garage Yes
Building
Story Two
Sewer Public Sewer
Water Public
Level or Stories Two
Structure Type Frame, Other
Schools
Elementary Schools Altitude
Middle Schools Fox Ridge
High Schools Cherokee Trail
School District Cherry Creek 5
Others
Senior Community No
Ownership Builder
Acceptable Financing Cash, Conventional, FHA, VA Loan
Listing Terms Cash, Conventional, FHA, VA Loan
Special Listing Condition None
Read Less Info
Want to know what your home might be worth? Contact us for a FREE valuation!

Our team is ready to help you sell your home for the highest possible price ASAP

© 2024 METROLIST, INC., DBA RECOLORADO® – All Rights Reserved
6455 S. Yosemite St., Suite 500 Greenwood Village, CO 80111 USA
Bought with A Better Way Realty
GET MORE INFORMATION

Consultant | Broker Associate | FA100030130





