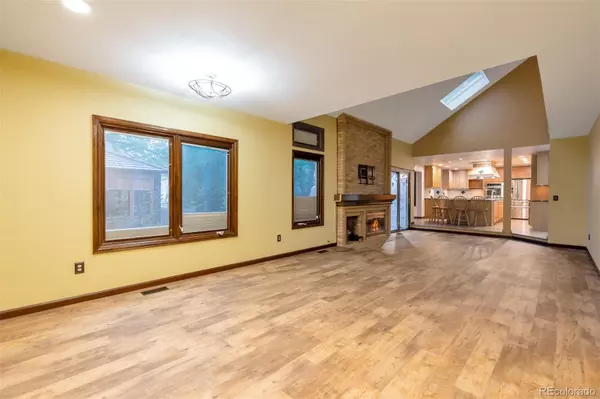$760,000
$800,000
5.0%For more information regarding the value of a property, please contact us for a free consultation.
5 Beds
4 Baths
4,135 SqFt
SOLD DATE : 12/30/2022
Key Details
Sold Price $760,000
Property Type Single Family Home
Sub Type Single Family Residence
Listing Status Sold
Purchase Type For Sale
Square Footage 4,135 sqft
Price per Sqft $183
Subdivision Hyland Greens East
MLS Listing ID 8182653
Sold Date 12/30/22
Style Contemporary
Bedrooms 5
Full Baths 3
Half Baths 1
Condo Fees $475
HOA Fees $39
HOA Y/N Yes
Originating Board recolorado
Year Built 1987
Annual Tax Amount $5,387
Tax Year 2021
Lot Size 0.330 Acres
Acres 0.33
Property Description
Motivated seller! Nestled on a quiet cul-de-sac, this 5 bed/4 bath home is situated on a large 1/3-acre corner lot across from the golf course. The main floor boasts custom marble tile inlay in the living room dining area with vaulted ceilings and newer Pella windows with interior sunshades. All windows have been replaced with customized casement Pella windows. There is also a powder room and laundry on this level. The gourmet kitchen is a chef's dream and has been remodeled with 48" Wolf cooktop and range hood in the massive granite island (and countertops) complete with a pot filler, prep sink and beverage refrigerator. Floor to ceiling cabinets for abundant storage round out the space with Kitchenaid double wall ovens and Bosch dishwasher, stainless refrigerator with bottom drawer freezer and custom tile work. Just off the kitchen is the family room with beautiful luxury vinyl floors and large brick wood burning fireplace (May be converted to gas; connection has been installed) with wood mantle. Sliding doors lead to the large stone patio (39'x15') and mature shade trees that offer privacy. A gazebo with newer hot tub is included. Upstairs there are 3 nice sized bedrooms with large closets (2 walk-in) and a full bath and a primary bedroom with 5-piece bath ready for your personal touch. The finished basement has another large family room for numerous activities plus a very large bedroom with double closets and full bath and huge utility room for storage and/or workshop/hobby room. Last but not least, is the attached 3 car garage (plus a tandem!) with built in storage cabinets and work bench to house all your toys. Also newer 40 year roof. Don't miss this fantastic opportunity to move into this prestigious neighborhood! Community features include tennis courts and swimming pool.
Location
State CO
County Adams
Rooms
Basement Bath/Stubbed, Finished, Full
Interior
Interior Features Built-in Features, Entrance Foyer, Five Piece Bath, Granite Counters, High Ceilings, Kitchen Island, Utility Sink, Vaulted Ceiling(s), Walk-In Closet(s)
Heating Forced Air, Hot Water, Natural Gas
Cooling Attic Fan, Central Air
Flooring Carpet, Laminate, Parquet, Tile, Vinyl
Fireplaces Number 1
Fireplaces Type Family Room, Wood Burning
Fireplace Y
Appliance Bar Fridge, Convection Oven, Cooktop, Dishwasher, Disposal, Double Oven, Dryer, Gas Water Heater, Range Hood, Refrigerator, Self Cleaning Oven, Washer
Exterior
Exterior Feature Private Yard, Rain Gutters, Spa/Hot Tub
Garage Concrete, Dry Walled, Exterior Access Door, Lighted, Storage, Tandem
Garage Spaces 4.0
Fence Full
Utilities Available Electricity Connected, Natural Gas Connected
View Golf Course, Mountain(s)
Roof Type Composition
Parking Type Concrete, Dry Walled, Exterior Access Door, Lighted, Storage, Tandem
Total Parking Spaces 4
Garage Yes
Building
Lot Description Corner Lot, Irrigated, Landscaped, Many Trees, On Golf Course, Sprinklers In Front, Sprinklers In Rear
Story Two
Sewer Public Sewer
Water Public
Level or Stories Two
Structure Type Brick
Schools
Elementary Schools Sunset Ridge
Middle Schools Shaw Heights
High Schools Westminster
School District Westminster Public Schools
Others
Senior Community No
Ownership Individual
Acceptable Financing Cash, Conventional, Jumbo
Listing Terms Cash, Conventional, Jumbo
Special Listing Condition None
Pets Description Yes
Read Less Info
Want to know what your home might be worth? Contact us for a FREE valuation!

Our team is ready to help you sell your home for the highest possible price ASAP

© 2024 METROLIST, INC., DBA RECOLORADO® – All Rights Reserved
6455 S. Yosemite St., Suite 500 Greenwood Village, CO 80111 USA
Bought with McWilliams Team Realty Inc.
GET MORE INFORMATION

Consultant | Broker Associate | FA100030130






