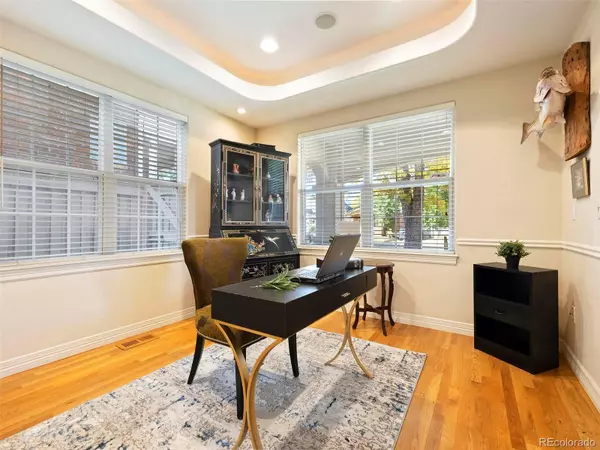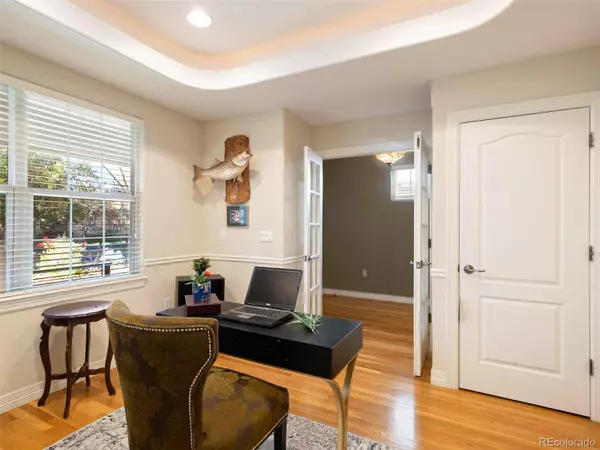$1,275,000
$1,275,000
For more information regarding the value of a property, please contact us for a free consultation.
3 Beds
4 Baths
3,045 SqFt
SOLD DATE : 01/03/2023
Key Details
Sold Price $1,275,000
Property Type Single Family Home
Sub Type Single Family Residence
Listing Status Sold
Purchase Type For Sale
Square Footage 3,045 sqft
Price per Sqft $418
Subdivision Cory-Merrill
MLS Listing ID 6038416
Sold Date 01/03/23
Bedrooms 3
Full Baths 4
HOA Y/N No
Originating Board recolorado
Year Built 2001
Annual Tax Amount $5,488
Tax Year 2021
Lot Size 3,920 Sqft
Acres 0.09
Property Description
OPEN HOUSE SATURDAY and SUNDAY 1-3. Extremely popular Corry Merrill neighborhood, contemporary Denver low maintenance lifestyle. Relax in the elegant open living room with gas fireplace with adjustable flame, private office or potential 4th bedroom off the entry, bright spacious gourmet kitchen with huge island, expandable dining area with lovely view, for intimate or large dinners, exquisite patio courtyard with beautiful shade tree and stunning stone waterfall, convenient dog run, second level private master bedroom suite with gas fireplace, automatic skylights, five piece bath, soaking tub, huge walk in closet, and guest room with ensuite bath and walk-in closet and kid’s hideaway. Play and entertain in the expansive lower level family living area with high ceiling, wet bar, entertainment center, secret storage room, laundry/utility rooms, guest room and bath.This lovely home has 3 bedrooms plus office, 4 full baths and attached 2 car garage. Huge playground at end of very walkable, tree lined, block. Close to Wash Park, DU, Light Rail, tons of restaurants, Cherry Creek and Cherry Creek Bike Path! Have a great life at a decent price. This is a great buy!
Location
State CO
County Denver
Zoning E-SU-B
Rooms
Basement Finished, Full, Sump Pump
Interior
Interior Features Ceiling Fan(s), Entrance Foyer, Five Piece Bath, High Ceilings, Kitchen Island, Open Floorplan, Pantry, Primary Suite, Radon Mitigation System, Smoke Free, Sound System, Walk-In Closet(s), Wet Bar
Heating Forced Air, Natural Gas
Cooling Attic Fan, Central Air
Flooring Carpet, Tile, Wood
Fireplaces Number 2
Fireplaces Type Living Room, Primary Bedroom
Fireplace Y
Appliance Bar Fridge, Cooktop, Dishwasher, Disposal, Microwave, Oven, Refrigerator
Laundry In Unit
Exterior
Exterior Feature Water Feature
Garage Spaces 2.0
Fence Full
Utilities Available Cable Available, Electricity Available, Electricity Connected, Natural Gas Connected
Roof Type Composition
Total Parking Spaces 2
Garage Yes
Building
Lot Description Level, Near Public Transit, Sprinklers In Front
Story Two
Foundation Slab
Sewer Public Sewer
Water Public
Level or Stories Two
Structure Type Frame, Stucco
Schools
Elementary Schools Cory
Middle Schools Merrill
High Schools South
School District Denver 1
Others
Senior Community No
Ownership Corporation/Trust
Acceptable Financing Cash, Conventional, Jumbo, Other, VA Loan
Listing Terms Cash, Conventional, Jumbo, Other, VA Loan
Special Listing Condition None
Read Less Info
Want to know what your home might be worth? Contact us for a FREE valuation!

Our team is ready to help you sell your home for the highest possible price ASAP

© 2024 METROLIST, INC., DBA RECOLORADO® – All Rights Reserved
6455 S. Yosemite St., Suite 500 Greenwood Village, CO 80111 USA
Bought with Keller Williams Integrity Real Estate LLC
GET MORE INFORMATION

Consultant | Broker Associate | FA100030130






