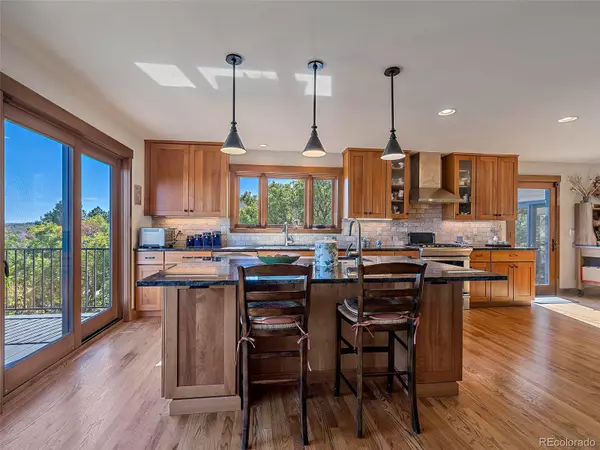$1,080,000
$1,100,000
1.8%For more information regarding the value of a property, please contact us for a free consultation.
4 Beds
4 Baths
4,494 SqFt
SOLD DATE : 01/03/2023
Key Details
Sold Price $1,080,000
Property Type Single Family Home
Sub Type Single Family Residence
Listing Status Sold
Purchase Type For Sale
Square Footage 4,494 sqft
Price per Sqft $240
Subdivision Roxborough Park
MLS Listing ID 2737152
Sold Date 01/03/23
Style Contemporary
Bedrooms 4
Full Baths 3
Half Baths 1
Condo Fees $2,134
HOA Fees $177/ann
HOA Y/N Yes
Abv Grd Liv Area 3,218
Originating Board recolorado
Year Built 1985
Annual Tax Amount $5,067
Tax Year 2021
Acres 0.53
Property Description
This beautiful, remodeled home sits at the end of a quiet cul-de-sac and backs Pike National Forest. Gorgeous hardwood floors and hand troweled walls & ceilings on every level! The grand foyer leads to a lovely living/reading room with a gas fireplace and access to a large deck. The well-planned kitchen boasts a grand center island, granite counter tops and natural cherry cabinets. The kitchen is comprised of stainless steel appliances including a gas range, refrigerator, dishwasher and microwave oven. There is also a convenient planning desk. The main floor laundry room also has ample shelving for a pantry. The dining area is open to the large family room, complete with another gas fireplace. There is also a delightful sun room. The rear patio is adjacent to the family room and the stunning mountainside. The main floor is also host to a study or 2nd main floor bedroom, a guest suite with a full bath and a walk-in closet and a powder bath. Upstairs you'll discover the Primary Suite with astonishing views, a beautiful 5-piece bath ensemble, an adjacent library and a charming deck looking out to Pike National Forest. There is also a large attic with ample storage space. The finished basement has a cozy family room, a bonus room with a wet bar, another guest suite and a full bath. A stucco and stone exterior, beautiful landscaping, 2-car garage and tile roof place the final polish on this amazing home!
Location
State CO
County Douglas
Rooms
Basement Finished
Main Level Bedrooms 2
Interior
Interior Features Built-in Features, Ceiling Fan(s), Eat-in Kitchen, Entrance Foyer, Five Piece Bath, Granite Counters, High Ceilings, Kitchen Island, Open Floorplan, Pantry, Primary Suite, Utility Sink, Vaulted Ceiling(s), Walk-In Closet(s), Wet Bar
Heating Baseboard, Forced Air, Hot Water, Natural Gas
Cooling Air Conditioning-Room, Central Air
Flooring Tile, Wood
Fireplaces Number 2
Fireplaces Type Family Room, Gas Log, Living Room
Fireplace Y
Appliance Dishwasher, Disposal, Microwave, Range, Refrigerator
Exterior
Exterior Feature Balcony, Garden
Parking Features Concrete
Garage Spaces 2.0
Fence None
View City, Lake, Mountain(s), Water
Roof Type Concrete
Total Parking Spaces 2
Garage Yes
Building
Lot Description Borders National Forest, Cul-De-Sac, Landscaped
Sewer Public Sewer
Water Public
Level or Stories Two
Structure Type Frame, Stone, Stucco
Schools
Elementary Schools Roxborough
Middle Schools Ranch View
High Schools Thunderridge
School District Douglas Re-1
Others
Senior Community No
Ownership Individual
Acceptable Financing Cash, Conventional, Jumbo, VA Loan
Listing Terms Cash, Conventional, Jumbo, VA Loan
Special Listing Condition None
Pets Allowed Cats OK, Dogs OK
Read Less Info
Want to know what your home might be worth? Contact us for a FREE valuation!

Our team is ready to help you sell your home for the highest possible price ASAP

© 2025 METROLIST, INC., DBA RECOLORADO® – All Rights Reserved
6455 S. Yosemite St., Suite 500 Greenwood Village, CO 80111 USA
Bought with LIV Sotheby's International Realty
GET MORE INFORMATION
Consultant | Broker Associate | FA100030130






