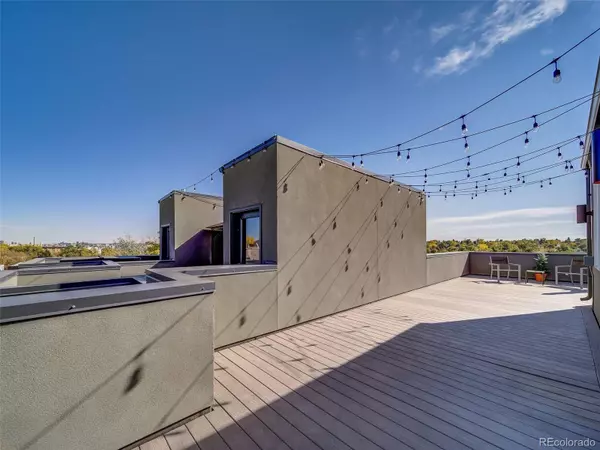$660,000
$690,000
4.3%For more information regarding the value of a property, please contact us for a free consultation.
2 Beds
4 Baths
1,586 SqFt
SOLD DATE : 01/05/2023
Key Details
Sold Price $660,000
Property Type Multi-Family
Sub Type Multi-Family
Listing Status Sold
Purchase Type For Sale
Square Footage 1,586 sqft
Price per Sqft $416
Subdivision West Villa Park
MLS Listing ID 6443321
Sold Date 01/05/23
Style Urban Contemporary
Bedrooms 2
Full Baths 1
Half Baths 2
Three Quarter Bath 1
HOA Y/N No
Abv Grd Liv Area 1,586
Originating Board recolorado
Year Built 2020
Annual Tax Amount $2,891
Tax Year 2021
Property Description
Incredible downtown townhouse, built in 2020, with all the features you could ever want and a location that can't be beaten! You are just minutes from Mile High Stadium, Ball arena, Coors field, and all the shopping, restaurants, and nightlife of downtown, in the vibrant West Colfax neighborhood. There is an abundance of parks, including Sloan's Lake and neighborhood, and trails to enjoy in the area. On the 1st floor off the foyer is a bright office with large windows, a 1/2 bath, and the entrance to your spacious 1-car garage. Head upstairs to the kitchen with gorgeous quartz countertops, a breakfast bar peninsula, and a separate island. The plentiful counter space, as well as modern appliances, will make anyone want to cook here! Off to one side of the kitchen is a bright dining room, and another 1/2 bath. On the other side of the kitchen is a cozy living room with a LED color-changing light fireplace. From the living room, walk out onto the 1st of 2 decks perfect for grilling and morning coffee. There is a large storage closet to store all your Colorado adventure toys. Heading up the next flight of stairs notice the esthetically pleasing modern lighting features that are on all the staircases. This next floor leads you to a guest bedroom, laundry closet, full bathroom, and a very roomy primary bedroom with an en-suite bathroom. Huge windows allow for a ton of light and the bedroom and the bathroom both have a ton of closet space. Up the last flight of stairs, you will find your gigantic rooftop deck. To the North, you have unobstructed views of the downtown skyline, and to the South and West, check out the beautiful fall foliage and unobstructed panoramic mountain views. Picture yourself entertaining friends while watching the sunset, or doing yoga next to your sunny vegetable garden. The possibilities are endless!
Location
State CO
County Denver
Interior
Interior Features Ceiling Fan(s), Eat-in Kitchen, Kitchen Island, Primary Suite, Quartz Counters
Heating Forced Air
Cooling Central Air
Fireplaces Number 1
Fireplaces Type Family Room
Fireplace Y
Appliance Dishwasher, Disposal, Dryer, Microwave, Oven, Range, Refrigerator, Washer
Exterior
Exterior Feature Balcony
Garage Spaces 1.0
Utilities Available Cable Available, Electricity Connected, Internet Access (Wired)
View City, Mountain(s)
Roof Type Composition
Total Parking Spaces 1
Garage Yes
Building
Lot Description Near Public Transit
Foundation Slab
Sewer Public Sewer
Water Public
Level or Stories Three Or More
Structure Type Brick, Concrete, Stucco
Schools
Elementary Schools Eagleton
Middle Schools Lake Int'L
High Schools North
School District Denver 1
Others
Senior Community No
Ownership Estate
Acceptable Financing Cash, Conventional
Listing Terms Cash, Conventional
Special Listing Condition None
Read Less Info
Want to know what your home might be worth? Contact us for a FREE valuation!

Our team is ready to help you sell your home for the highest possible price ASAP

© 2025 METROLIST, INC., DBA RECOLORADO® – All Rights Reserved
6455 S. Yosemite St., Suite 500 Greenwood Village, CO 80111 USA
Bought with Porchlight RE Group-Boulder
GET MORE INFORMATION
Consultant | Broker Associate | FA100030130






