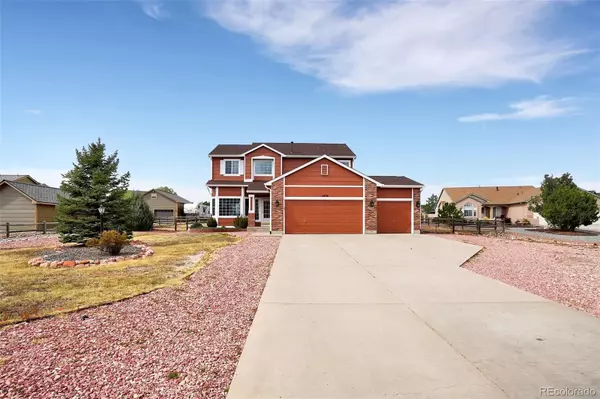$557,500
$557,500
For more information regarding the value of a property, please contact us for a free consultation.
4 Beds
4 Baths
2,689 SqFt
SOLD DATE : 12/22/2022
Key Details
Sold Price $557,500
Property Type Single Family Home
Sub Type Single Family Residence
Listing Status Sold
Purchase Type For Sale
Square Footage 2,689 sqft
Price per Sqft $207
Subdivision Paint Brush Hills
MLS Listing ID 6596140
Sold Date 12/22/22
Bedrooms 4
Full Baths 1
Half Baths 1
Three Quarter Bath 2
HOA Y/N No
Originating Board recolorado
Year Built 2000
Annual Tax Amount $2,460
Tax Year 2021
Lot Size 0.730 Acres
Acres 0.73
Property Description
Quite cul-de-sac, in desirable Paint Brush Hills. Large fenced lot with additional fenced area for gardening or other outdoor activities, RV Parking featuring 30 Amp panel. This two story shows pride in ownership with new composite shingle roof (transferrable warranty) and exterior paint. Walk-out kitchen offers granite countertops, stainless steel appliances, adjustable wood island and pantry. Formal dining area and living room reveal large windows for day round natural lighting. Cozy family room with gas fireplace, bonus room and bathroom complete this very functional main level. The upper floor offers a master bedroom with vaulted ceiling, updated 5pc. bathroom set, and walk-in closet, two bedrooms, full bathroom and laundry facility. The finished basement offers a wet-bar area, with microwave, full size refrigerator, loads of shelving and storage, bathroom, separate bedroom and a family room complete with hanging t.v.
Location
State CO
County El Paso
Zoning RS-20000
Rooms
Basement Full
Interior
Interior Features Built-in Features, Ceiling Fan(s), Five Piece Bath, Granite Counters, High Ceilings, Kitchen Island, Pantry, Smoke Free, Vaulted Ceiling(s), Walk-In Closet(s), Wet Bar
Heating Forced Air
Cooling Central Air
Flooring Carpet, Laminate, Tile
Fireplaces Number 1
Fireplaces Type Gas, Great Room
Fireplace Y
Appliance Dishwasher, Disposal, Double Oven, Dryer, Gas Water Heater, Microwave, Oven, Refrigerator, Self Cleaning Oven, Washer
Exterior
Exterior Feature Dog Run, Playground, Private Yard, Rain Gutters
Garage 220 Volts, Concrete
Garage Spaces 3.0
Fence Full
Roof Type Composition
Parking Type 220 Volts, Concrete
Total Parking Spaces 3
Garage Yes
Building
Lot Description Cul-De-Sac, Landscaped, Level
Story Two
Sewer Public Sewer
Water Public
Level or Stories Two
Structure Type Frame
Schools
Elementary Schools Banning Lewis Ranch Academy
Middle Schools Falcon
High Schools Falcon
School District District 49
Others
Senior Community No
Ownership Individual
Acceptable Financing Cash, Conventional, FHA, VA Loan
Listing Terms Cash, Conventional, FHA, VA Loan
Special Listing Condition None
Read Less Info
Want to know what your home might be worth? Contact us for a FREE valuation!

Our team is ready to help you sell your home for the highest possible price ASAP

© 2024 METROLIST, INC., DBA RECOLORADO® – All Rights Reserved
6455 S. Yosemite St., Suite 500 Greenwood Village, CO 80111 USA
Bought with RE/MAX Real Estate Group Inc
GET MORE INFORMATION

Consultant | Broker Associate | FA100030130






