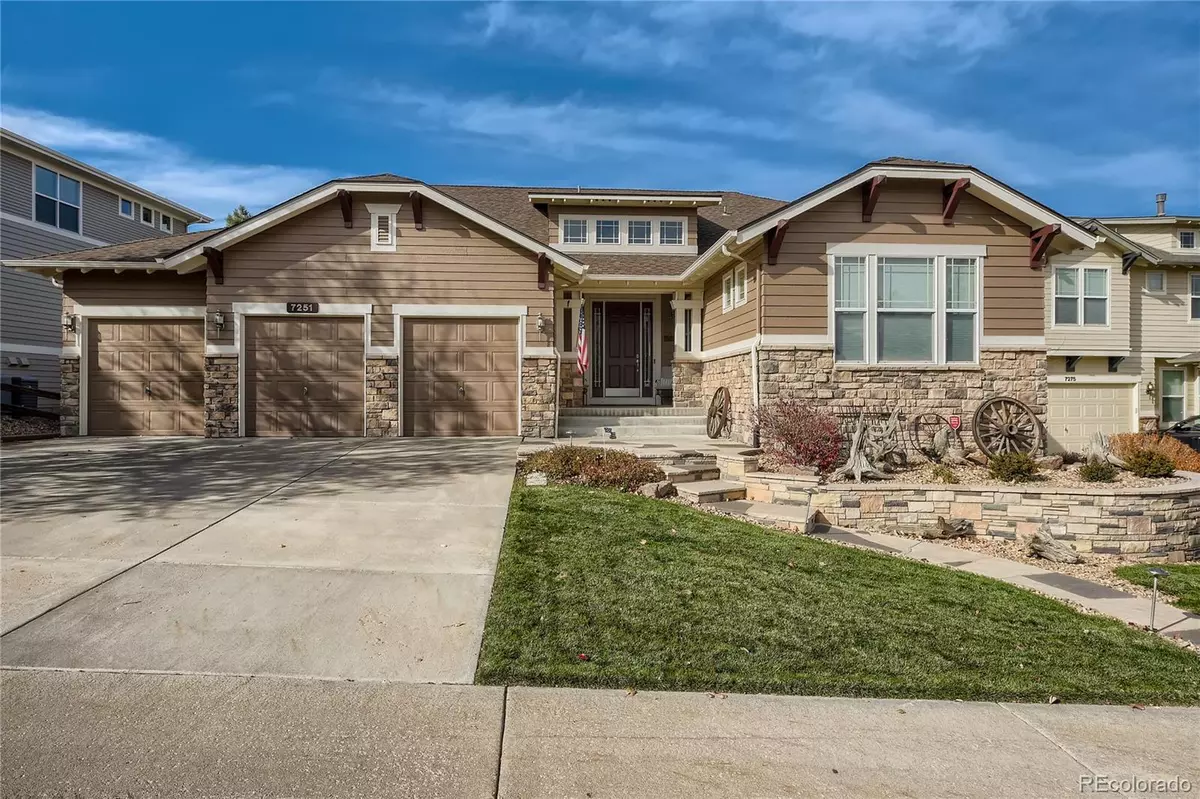$915,000
$915,000
For more information regarding the value of a property, please contact us for a free consultation.
5 Beds
4 Baths
4,579 SqFt
SOLD DATE : 01/09/2023
Key Details
Sold Price $915,000
Property Type Single Family Home
Sub Type Single Family Residence
Listing Status Sold
Purchase Type For Sale
Square Footage 4,579 sqft
Price per Sqft $199
Subdivision Castle Pines North
MLS Listing ID 2367833
Sold Date 01/09/23
Bedrooms 5
Full Baths 2
Half Baths 1
Three Quarter Bath 1
Condo Fees $300
HOA Fees $25
HOA Y/N Yes
Originating Board recolorado
Year Built 2005
Annual Tax Amount $4,622
Tax Year 2021
Lot Size 9,583 Sqft
Acres 0.22
Property Description
Beautiful Breckenridge "Colorado" style ranch in highly desirable Castle Pines. Move in ready with numerous recent updates and custom features make this a one of a kind home. The large open main level features 11' ceilings with new solid wood flooring and fresh paint through out. The kitchen, which opens to the great room, boasts a custom solid oak island that seats 6, plenty of cabinet space which includes 8 roll out shelves and SS appliances. Enjoy the beautiful great room with fireplace and custom 12'6" wood mantle and built-in shelving. Master suite has access to the deck, large bath, walk-in closet and laundry! Laundry room has a deep sink and plenty of cabinet space including 3 roll out shelves. Additional features on main level include study with double beveled glass doors, 2nd large bed w/ bath and double closet. The whole family will enjoy the finished basement with large family room that includes fireplace, bar with seating for 7, sink, cabinets, refrigerator and microwave. A game room, bonus room and 3 additional bedrooms complete this fabulous living space. Easy care outdoor space with beautiful mature trees, perennials and outdoor lighting. The waterfall and pond create beautiful music for evenings on the large 400sqft deck with night lights and storage below. Too many details and improvements to mention - come see this gorgeous home now!
Location
State CO
County Douglas
Rooms
Basement Full
Main Level Bedrooms 2
Interior
Interior Features Built-in Features, Ceiling Fan(s), Eat-in Kitchen, Five Piece Bath, Granite Counters, High Ceilings, Kitchen Island, Open Floorplan, Pantry, Primary Suite, Utility Sink, Walk-In Closet(s)
Heating Forced Air
Cooling Central Air
Flooring Carpet, Wood
Fireplaces Number 2
Fireplaces Type Family Room, Great Room
Fireplace Y
Appliance Bar Fridge, Cooktop, Dishwasher, Disposal, Double Oven, Microwave, Refrigerator, Self Cleaning Oven
Exterior
Garage Spaces 3.0
Fence Full
Roof Type Composition
Total Parking Spaces 3
Garage Yes
Building
Lot Description Landscaped, Many Trees, Sprinklers In Front
Story One
Sewer Public Sewer
Water Public
Level or Stories One
Structure Type Frame
Schools
Elementary Schools Timber Trail
Middle Schools Rocky Heights
High Schools Rock Canyon
School District Douglas Re-1
Others
Senior Community No
Ownership Individual
Acceptable Financing Cash, Conventional, FHA, VA Loan
Listing Terms Cash, Conventional, FHA, VA Loan
Special Listing Condition None
Read Less Info
Want to know what your home might be worth? Contact us for a FREE valuation!

Our team is ready to help you sell your home for the highest possible price ASAP

© 2024 METROLIST, INC., DBA RECOLORADO® – All Rights Reserved
6455 S. Yosemite St., Suite 500 Greenwood Village, CO 80111 USA
Bought with Coldwell Banker Realty 18
GET MORE INFORMATION

Consultant | Broker Associate | FA100030130






