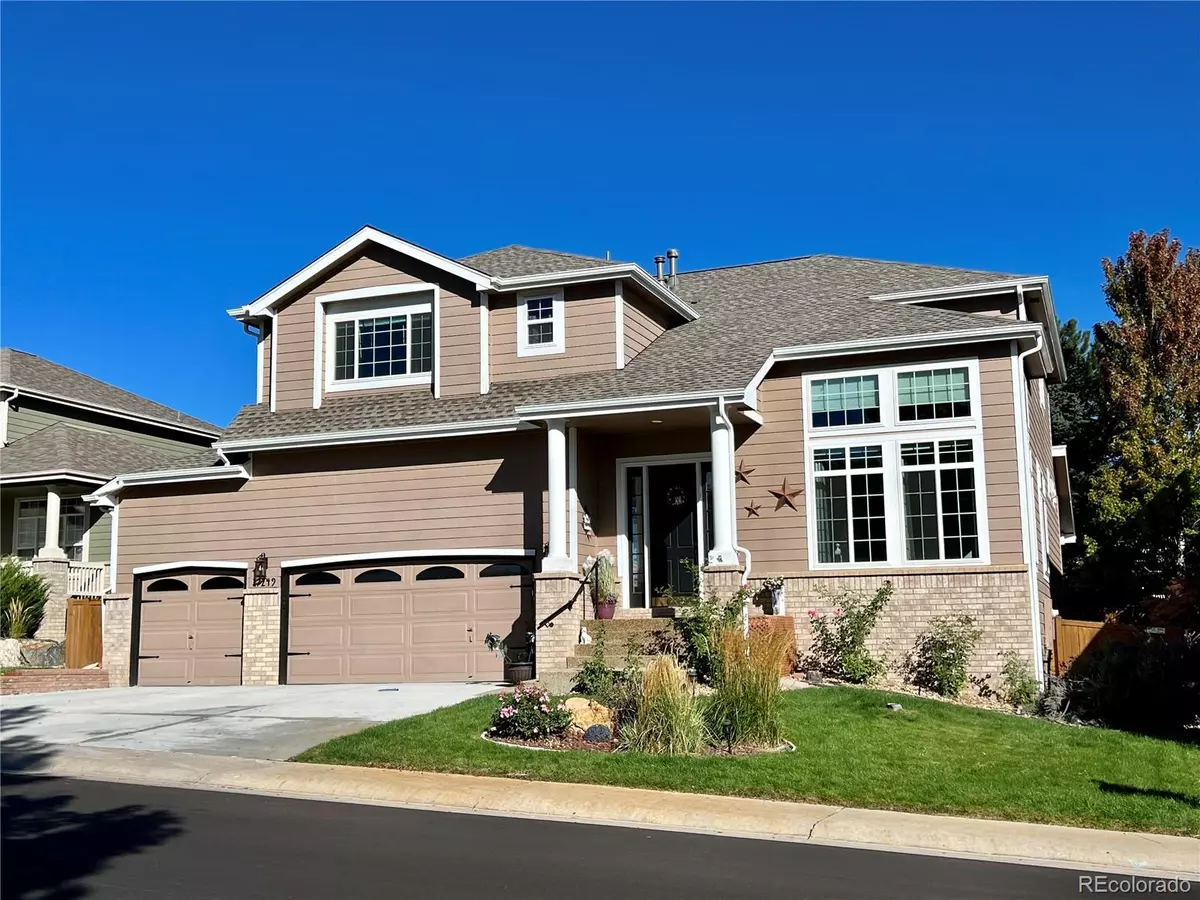$735,000
$750,000
2.0%For more information regarding the value of a property, please contact us for a free consultation.
3 Beds
3 Baths
2,817 SqFt
SOLD DATE : 01/11/2023
Key Details
Sold Price $735,000
Property Type Single Family Home
Sub Type Single Family Residence
Listing Status Sold
Purchase Type For Sale
Square Footage 2,817 sqft
Price per Sqft $260
Subdivision Stonegate
MLS Listing ID 6363215
Sold Date 01/11/23
Style Contemporary
Bedrooms 3
Full Baths 2
Half Baths 1
Condo Fees $55
HOA Fees $18/qua
HOA Y/N Yes
Originating Board recolorado
Year Built 2000
Annual Tax Amount $3,256
Tax Year 2021
Lot Size 6,969 Sqft
Acres 0.16
Property Description
This is it! The opportunity you have been waiting for! Seller will pay 5k of buyers closing costs and says “Let’s Make A Deal” What will it take to help the buyer into this home! Let’s talk! Absolutely the best value in Stonegate priced for a fast sale. The 747 sq. ft garage includes a single side tandem set up with a rough-in for possible charging an electric car. Total 4 car attached garage with a storage loft. Extra storage space and drywall finish make this a fun garage get away. There is a dog door outside from the garage, kitchen and hall. The southern facing driveway replaced 2020 makes snow removal easy with the sun doing the work. The pebble tec stairs are a great entrance with a new door to this beautiful home. A large covered patio tops the private backyard which includes a hot tub and changing tent. The two story vaulted ceilings give a warm welcome into the home with soft gray tones. New carpet throughout the home 2022, roof 2022, appliances, hot water heater 2021, Air conditioning 2021 and new energy efficient Argon gas Low E windows make this home sparkle. Walk into the gourmet kitchen with unique gleaming new Dolomite and quartz counters with a black large single bowl sink new faucet, and garbage disposal. White cabinets which surround the foodie gas stove with a detachable griddle topper. There is a whole house exhaust fan to cool the home and the master bath has electric heated floors. There is a warm gathering area off the kitchen and leads to a main floor office. Loft could be a 4th bedroom or 2nd or 3rd office space. Seller has access to labor to create the 4th bedroom if needed. The laundry upstairs saves many steps. The unfinished 1,011 sq. ft open basement has 10 ft ceilings with rough-in plumbing and an escape window for future expansion. 4 houses down to wonderful walking paths and play area with benches. Perfect for "Yappy Hour" with your furry friends. Recreation Center and Chaparral Park is across Lincoln only 4 blocks away.
Location
State CO
County Douglas
Zoning PDU
Rooms
Basement Bath/Stubbed, Sump Pump, Unfinished
Interior
Interior Features Breakfast Nook, Ceiling Fan(s), Eat-in Kitchen, Five Piece Bath, Granite Counters, High Ceilings, Kitchen Island, Marble Counters, Open Floorplan, Pantry, Primary Suite, Quartz Counters, Smoke Free, Hot Tub, Stone Counters, Vaulted Ceiling(s), Walk-In Closet(s)
Heating Forced Air, Natural Gas
Cooling Central Air
Flooring Carpet, Laminate, Wood
Fireplaces Number 1
Fireplaces Type Family Room, Gas
Fireplace Y
Appliance Dishwasher, Disposal, Gas Water Heater, Microwave, Range, Refrigerator
Exterior
Exterior Feature Private Yard, Spa/Hot Tub
Garage Concrete, Dry Walled, Exterior Access Door, Insulated Garage, Lighted, Oversized, Tandem
Garage Spaces 6.0
Fence Full
Utilities Available Cable Available, Electricity Connected, Internet Access (Wired), Natural Gas Connected, Phone Connected
Roof Type Composition
Parking Type Concrete, Dry Walled, Exterior Access Door, Insulated Garage, Lighted, Oversized, Tandem
Total Parking Spaces 6
Garage Yes
Building
Lot Description Landscaped, Level, Near Public Transit, Sprinklers In Front, Sprinklers In Rear
Story Two
Foundation Structural
Sewer Public Sewer
Water Public
Level or Stories Two
Structure Type Brick, Wood Siding
Schools
Elementary Schools Cherokee Trail
Middle Schools Sierra
High Schools Chaparral
School District Douglas Re-1
Others
Senior Community No
Ownership Individual
Acceptable Financing Cash, Conventional
Listing Terms Cash, Conventional
Special Listing Condition None
Read Less Info
Want to know what your home might be worth? Contact us for a FREE valuation!

Our team is ready to help you sell your home for the highest possible price ASAP

© 2024 METROLIST, INC., DBA RECOLORADO® – All Rights Reserved
6455 S. Yosemite St., Suite 500 Greenwood Village, CO 80111 USA
Bought with Berkshire Hathaway HomeServices Colorado Real Estate, LLC
GET MORE INFORMATION

Consultant | Broker Associate | FA100030130






