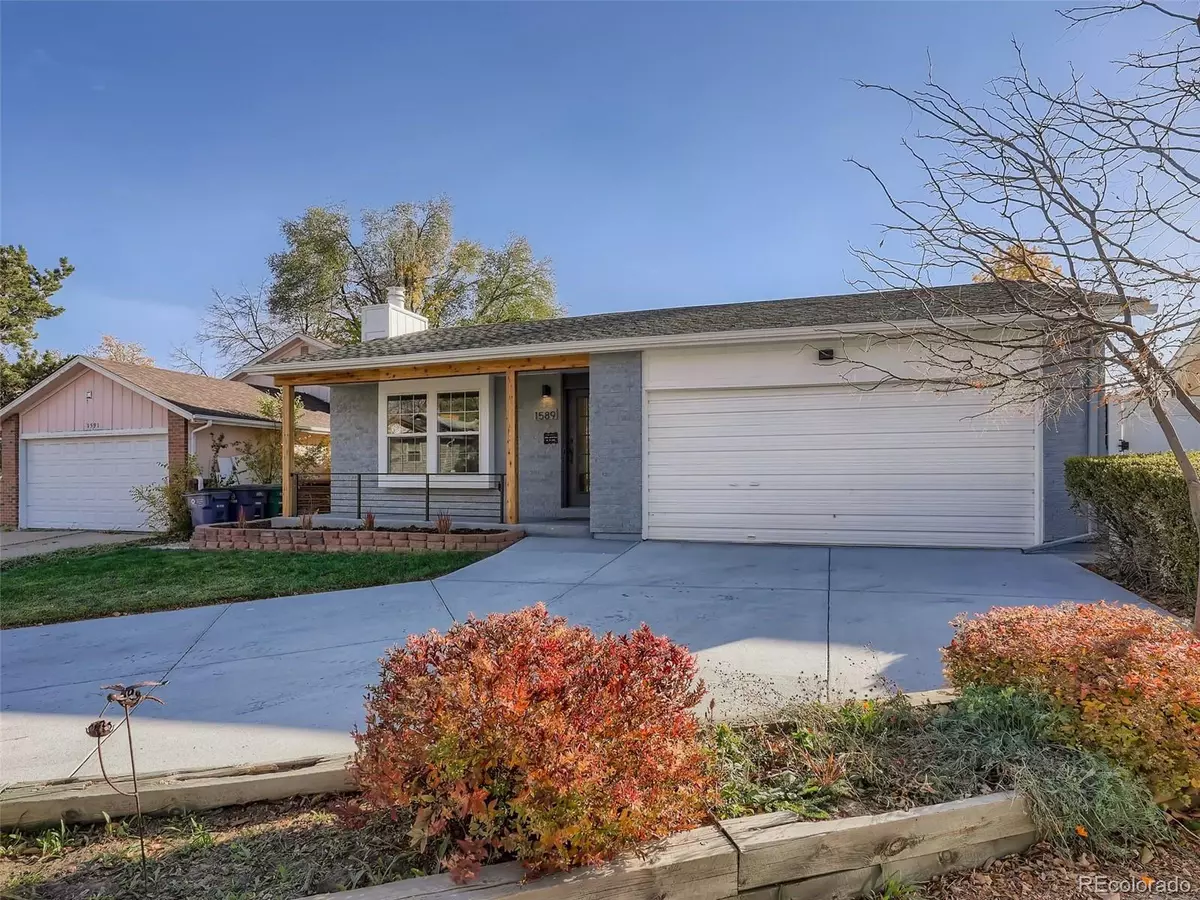$874,900
$874,900
For more information regarding the value of a property, please contact us for a free consultation.
4 Beds
3 Baths
2,148 SqFt
SOLD DATE : 01/18/2023
Key Details
Sold Price $874,900
Property Type Single Family Home
Sub Type Single Family Residence
Listing Status Sold
Purchase Type For Sale
Square Footage 2,148 sqft
Price per Sqft $407
Subdivision Virginia Village
MLS Listing ID 8656056
Sold Date 01/18/23
Style Traditional
Bedrooms 4
Full Baths 1
Three Quarter Bath 2
Condo Fees $250
HOA Fees $20/ann
HOA Y/N Yes
Originating Board recolorado
Year Built 1979
Annual Tax Amount $2,335
Tax Year 2021
Lot Size 4,791 Sqft
Acres 0.11
Property Description
This entirely remodeled ranch is truly the marvel of Virginia Village. Situated on the curve of a quiet, crescent shaped street, with picturesque views, quality upgrades and finishes, professionally designed by local architect. Fully renovated with three large bedrooms on the main floor, there is no detail left untouched. Foyer expanded to highlight vaulted ceilings with exposed beam, and include a built-in bench in entryway and wiring for surround sound. Kitchen newly opened to Great Room, with all new hand-tiled Italian porcelain backsplash, soft-close modern shaker cabinets, Quartz countertop with waterfall edge, and stainless steel appliances. Sizable main-level Primary Suite features a newly expanded and renovated bathroom including a large walk-in shower, dual-sink vanity, and Smart Mirror with Bluetooth Speaker. All new carpets, engineered hickory hardwoods, West Elm light fixtures, newly renovated full bathroom, and recent interior/exterior paint and texture. Basement fully finished with full guest suite, can lights, true office with access point for whole-house fiber internet, and flex room. The covered stamped concrete patio and newly sodded/landscaped backyard have direct access to both kitchen and 2-car garage, perfect for whatever outdoor vision awaits! The prime location and elegance of this contemporary stunner make for an incomparable combo. Close to award winning neighborhood schools and just a ten minute commute to both the Denver Tech Center and Cherry Creek.
Location
State CO
County Denver
Zoning R-1
Rooms
Basement Finished, Full, Interior Entry
Main Level Bedrooms 3
Interior
Interior Features Built-in Features, High Ceilings, High Speed Internet, Open Floorplan, Primary Suite, Quartz Counters, Radon Mitigation System, Smart Thermostat, Smoke Free, Vaulted Ceiling(s), Wired for Data
Heating Forced Air
Cooling Central Air
Flooring Carpet, Tile, Wood
Fireplaces Number 1
Fireplaces Type Great Room, Wood Burning
Fireplace Y
Appliance Cooktop, Dishwasher, Disposal, Microwave, Oven, Range, Refrigerator
Laundry In Unit
Exterior
Exterior Feature Lighting, Private Yard, Rain Gutters
Garage 220 Volts, Concrete, Dry Walled, Exterior Access Door, Heated Garage, Insulated Garage
Garage Spaces 2.0
Fence Full
Roof Type Composition
Parking Type 220 Volts, Concrete, Dry Walled, Exterior Access Door, Heated Garage, Insulated Garage
Total Parking Spaces 2
Garage Yes
Building
Lot Description Landscaped, Level, Sprinklers In Front, Sprinklers In Rear
Story One
Foundation Concrete Perimeter
Sewer Public Sewer
Water Public
Level or Stories One
Structure Type Brick, Frame, Wood Siding
Schools
Elementary Schools Mcmeen
Middle Schools Hill
High Schools Thomas Jefferson
School District Denver 1
Others
Senior Community No
Ownership Individual
Acceptable Financing 1031 Exchange, Cash, Conventional, FHA, Jumbo, VA Loan
Listing Terms 1031 Exchange, Cash, Conventional, FHA, Jumbo, VA Loan
Special Listing Condition None
Read Less Info
Want to know what your home might be worth? Contact us for a FREE valuation!

Our team is ready to help you sell your home for the highest possible price ASAP

© 2024 METROLIST, INC., DBA RECOLORADO® – All Rights Reserved
6455 S. Yosemite St., Suite 500 Greenwood Village, CO 80111 USA
Bought with Calibrate Real Estate LLC
GET MORE INFORMATION

Consultant | Broker Associate | FA100030130






