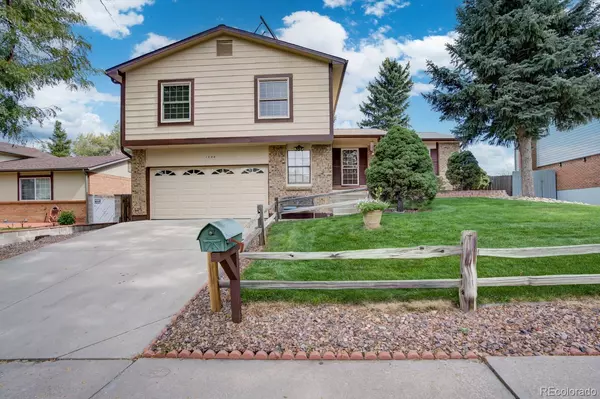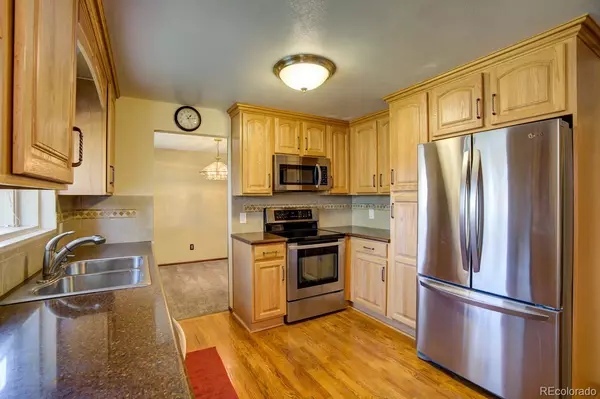$520,000
$529,000
1.7%For more information regarding the value of a property, please contact us for a free consultation.
3 Beds
3 Baths
2,279 SqFt
SOLD DATE : 01/19/2023
Key Details
Sold Price $520,000
Property Type Single Family Home
Sub Type Single Family Residence
Listing Status Sold
Purchase Type For Sale
Square Footage 2,279 sqft
Price per Sqft $228
Subdivision Willow Park
MLS Listing ID 9337145
Sold Date 01/19/23
Style Traditional
Bedrooms 3
Full Baths 1
Half Baths 1
Three Quarter Bath 1
HOA Y/N No
Abv Grd Liv Area 1,740
Originating Board recolorado
Year Built 1980
Annual Tax Amount $1,756
Tax Year 2021
Acres 0.23
Property Description
Motivated seller! Bring your offers. Beautiful updated tri-level home with mostly finished basement. Enjoy the character of a tri-level with it's separate spaces. This home boasts 3 bedrooms including a master suite w/ walk in closet, a loft, 3 bathrooms, formal dining, basement & oversized 2 car garage with great storage. It has been incredibly maintained & updated in the areas that matter the most & is move in ready. NEW exterior paint & deck stain in 2022, NEW roof & swamp cooler in 2021, bathrooms updated within the last 5 years w/granite countertops & tile showers, & kitchen updated witin the last 10 years w/ Silestone countertops, tile backsplah, cabinets, & SS appliances. Additionally, there is a NEW front door, beautiful hardwoods in the kitchen & entry, updated laminate flooring & carpet, & a newer two stage gas forced air furnace that operates throughout the entire home. As a bonus, a private solar system that provides hot water to a radiant furnace in lower family room. This solar system helps to reduce the use of the furnace & costs nothing to operate. This completely private solar system & panels are paid in full and do not operate through the public electric system. This home sits on almost a 1/4 acre & the majority of the space is in the AMAZING backyard. The well kept space has a utility shed, front & back sprinkler system w/remote, a large deck, trees, plants, a space for a pool, & would be great for backyard gatherings & fun! Beautiful antique mahogany German Shrunk piece in living room is included for great storage. PLEASE NOTE: Seller is unsure if square footage is accurate as this home is the same floor plan as 1609 South Granby with 1938 square feet finished & 2566 total. The loft may not be included in public records. Unfinished walls in basement photos will soon be painted. Check out the 3D tour by clicking the virtual tour link or pasting this into your browser: https://my.matterport.com/show/?m=3DrPgSsyev2&mls=1
Location
State CO
County Arapahoe
Rooms
Basement Bath/Stubbed, Crawl Space, Finished, Interior Entry, Partial
Interior
Interior Features Breakfast Nook, Ceiling Fan(s), Granite Counters, Primary Suite, Smoke Free, Solid Surface Counters, Walk-In Closet(s)
Heating Active Solar, Forced Air, Hot Water, Natural Gas
Cooling Evaporative Cooling
Flooring Carpet, Laminate, Tile, Wood
Fireplaces Number 1
Fireplaces Type Family Room, Gas
Fireplace Y
Appliance Dishwasher, Dryer, Microwave, Oven, Range, Refrigerator, Solar Hot Water, Washer
Laundry In Unit
Exterior
Exterior Feature Private Yard
Parking Features Concrete, Dry Walled, Exterior Access Door, Finished, Oversized, Storage
Garage Spaces 2.0
Fence Full
Utilities Available Cable Available, Electricity Connected, Natural Gas Connected, Phone Available
Roof Type Composition
Total Parking Spaces 2
Garage Yes
Building
Lot Description Landscaped, Many Trees, Near Public Transit, Sloped, Sprinklers In Front, Sprinklers In Rear
Sewer Public Sewer
Water Public
Level or Stories Tri-Level
Structure Type Brick, Frame
Schools
Elementary Schools Jewell
Middle Schools Aurora Hills
High Schools Gateway
School District Adams-Arapahoe 28J
Others
Senior Community No
Ownership Individual
Acceptable Financing Cash, Conventional, FHA, VA Loan
Listing Terms Cash, Conventional, FHA, VA Loan
Special Listing Condition None
Read Less Info
Want to know what your home might be worth? Contact us for a FREE valuation!

Our team is ready to help you sell your home for the highest possible price ASAP

© 2025 METROLIST, INC., DBA RECOLORADO® – All Rights Reserved
6455 S. Yosemite St., Suite 500 Greenwood Village, CO 80111 USA
Bought with HomeSmart
GET MORE INFORMATION
Consultant | Broker Associate | FA100030130






