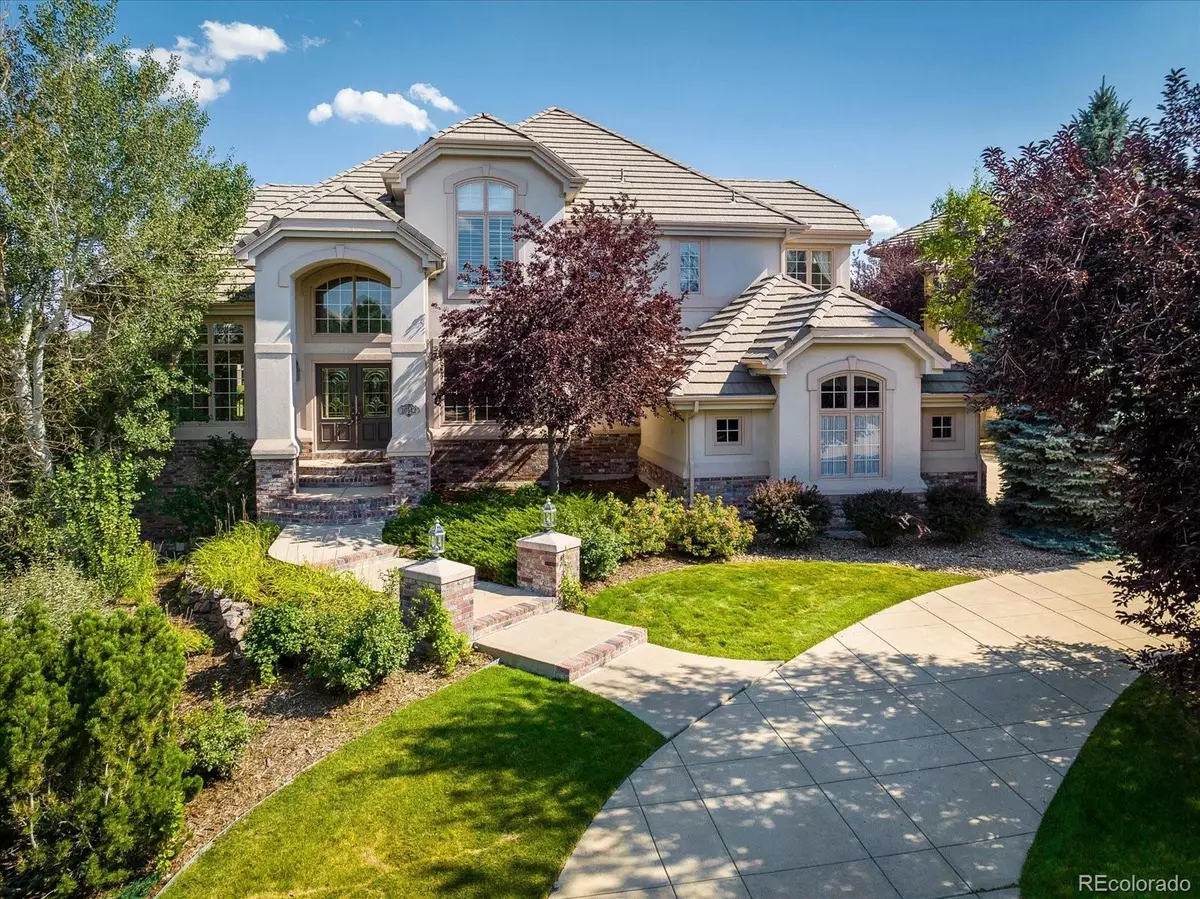$1,725,000
$1,850,000
6.8%For more information regarding the value of a property, please contact us for a free consultation.
5 Beds
6 Baths
5,419 SqFt
SOLD DATE : 01/19/2023
Key Details
Sold Price $1,725,000
Property Type Single Family Home
Sub Type Single Family Residence
Listing Status Sold
Purchase Type For Sale
Square Footage 5,419 sqft
Price per Sqft $318
Subdivision Heritage Estates
MLS Listing ID 5521637
Sold Date 01/19/23
Style Traditional
Bedrooms 5
Full Baths 2
Half Baths 1
Three Quarter Bath 3
Condo Fees $705
HOA Fees $235/qua
HOA Y/N Yes
Originating Board recolorado
Year Built 1998
Annual Tax Amount $8,364
Tax Year 2021
Lot Size 0.350 Acres
Acres 0.35
Property Description
Beautiful Heritage Estates Home Poised on a Gorgeous .35 Acre Lot * Exceptional Location Backing to the 14th Fairway of the 18-hole, Arnold Palmer Designed Championship Lone Tree Golf Course * Enjoy Amazing Sunrises, Relaxing Days and Alfresco Dining on the Huge Deck Overlooking the Lush Backyard and Rolling Hills of the Golf Course * Inviting Curb Appeal with a Half Circle Drive, a Grand 2-Story Entry, Professional Landscaping and an Oversized Side Load Garage * The Leaded Glass Double Doors Welcome You Into a Gracious Floorplan that is Flooded with Natural Light * Ideal for Grand Entertaining and Intimate Gatherings, Each Room Flows Effortlessly Into the Next with Access to the Expansive Deck From the Kitchen as Well as the Dining Room * The Gourmet Kitchen Features 42-Inch Cabinets, Slab Granite Countertops, Stainless Dacor Appliances, a Walk-in Pantry, and a Lovely Breakfast Nook Overlooking the Picture Perfect Backyard * The Adjacent Family Room is a Wonderful Place to Gather or Relax by the Gas Fireplace* Main Floor Study with Double Doors and Built-ins * Vaulted Living Room is Adjacent to the Dining Room * A Sweeping Staircase Leads to a Luxurious Primary Suite with a Double Sided Fireplace, Private Deck, 5-Piece Bath, and a Large Walk-in Closet * In Addition, There are 3 Secondary Bedrooms Upstairs, Each with a Walk-in Closet and an Ensuite Bath * Full Walk-out Basement with Gas Fireplace, Wet Bar and Tons of Room for Movie Nights, Games, Exercise and Guests (5th Bedroom and 3/4 Bath) * Plenty of Storage * 2 New 50-Gallon Hot Water Heaters * Private Gated Community with a Pool and Tennis Courts * Located Just Minutes from the Bluffs Regional Trail, the Lone Tree Performing Arts Center, Park Meadows Mall, Sky Ridge Medical Center, Douglas County Library, Douglas County Schools, Coffee Shops, Lots of Restaurants and Convenient Amenities * Easy Access to I-25, C470 and the Light Rail * Incredible Value!
Location
State CO
County Douglas
Rooms
Basement Exterior Entry, Finished, Full, Walk-Out Access
Interior
Interior Features Breakfast Nook, Built-in Features, Eat-in Kitchen, Entrance Foyer, Five Piece Bath, Granite Counters, High Ceilings, Kitchen Island, Open Floorplan, Pantry, Primary Suite, Smoke Free, Walk-In Closet(s)
Heating Forced Air, Natural Gas
Cooling Central Air
Flooring Carpet, Tile, Wood
Fireplaces Number 3
Fireplaces Type Basement, Family Room, Gas Log, Primary Bedroom
Fireplace Y
Appliance Cooktop, Dishwasher, Disposal, Double Oven, Down Draft, Dryer, Gas Water Heater, Microwave, Oven, Refrigerator, Washer
Laundry In Unit
Exterior
Exterior Feature Balcony, Gas Valve, Smart Irrigation
Garage Concrete
Garage Spaces 3.0
Utilities Available Electricity Connected, Natural Gas Connected, Phone Available
View Golf Course
Roof Type Cement Shake
Parking Type Concrete
Total Parking Spaces 3
Garage Yes
Building
Lot Description Landscaped, Many Trees, On Golf Course, Open Space, Sprinklers In Front, Sprinklers In Rear
Story Two
Sewer Public Sewer
Water Public
Level or Stories Two
Structure Type Stone, Stucco
Schools
Elementary Schools Eagle Ridge
Middle Schools Cresthill
High Schools Highlands Ranch
School District Douglas Re-1
Others
Senior Community No
Ownership Individual
Acceptable Financing Cash, Conventional, Jumbo
Listing Terms Cash, Conventional, Jumbo
Special Listing Condition None
Pets Description Yes
Read Less Info
Want to know what your home might be worth? Contact us for a FREE valuation!

Our team is ready to help you sell your home for the highest possible price ASAP

© 2024 METROLIST, INC., DBA RECOLORADO® – All Rights Reserved
6455 S. Yosemite St., Suite 500 Greenwood Village, CO 80111 USA
Bought with Keller Williams Realty LLC
GET MORE INFORMATION

Consultant | Broker Associate | FA100030130






