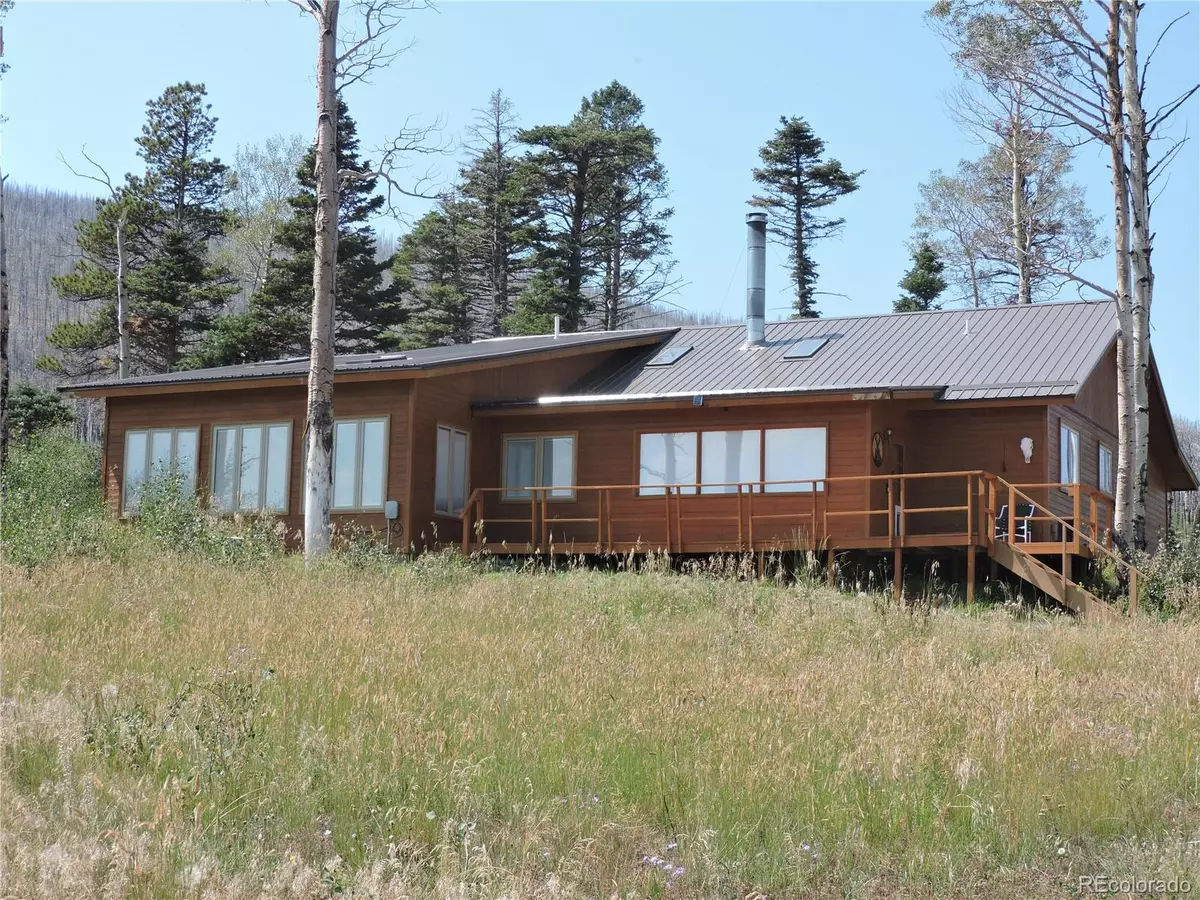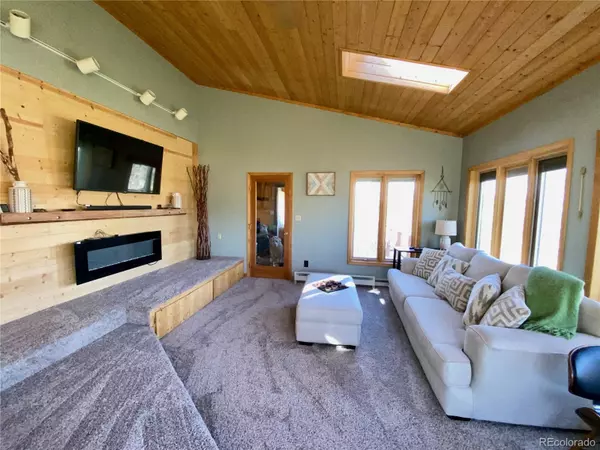$410,000
$429,900
4.6%For more information regarding the value of a property, please contact us for a free consultation.
4 Beds
2 Baths
2,150 SqFt
SOLD DATE : 01/20/2023
Key Details
Sold Price $410,000
Property Type Single Family Home
Sub Type Single Family Residence
Listing Status Sold
Purchase Type For Sale
Square Footage 2,150 sqft
Price per Sqft $190
Subdivision Forbes Park
MLS Listing ID 4111403
Sold Date 01/20/23
Style Traditional
Bedrooms 4
Full Baths 2
Condo Fees $290
HOA Fees $24/ann
HOA Y/N Yes
Originating Board recolorado
Year Built 1982
Annual Tax Amount $1,450
Tax Year 2021
Lot Size 3.470 Acres
Acres 3.47
Property Description
The prefect getaway, nestled in the alpine gated community of Forbes Park.
Year-round access, and breathtaking mountain views with all the bells and whistles! This fully furnished turn-key cabin consists of 2,150 sq ft., wood siding on a concrete stem wall, metal roof, independent septic, electric heat, and private independent septic, electric, and private fresh water well(155 ft deep).The home offers 4 bedrooms and 2 full baths(Jack n Jill). The kitchen is newly remodeled with new cabinets, a huge granite-topped island, and live edge Acacia countertops. All new stainless steel appliances. The laundry has stainless steel front load washer and dryer with added pantry space and a second refrigerator. Brand new carpet and wood flooring throughout. Open flow sunken living room around the cozy Malm brand wood fireplace which provides rapid heat in all directions. The second living/game room offers sun filled windows with amazing views, cozy seating for games and entertainment with a hot tub for relaxation. The property includes 2 tree cleared lots, totaling 3.47+ acres bordering a common area filled with soft-blowing grasslands and colorful thriving Aspens that are plentiful after 2018 Spring fire! Not to mention the detached garage(704 sq. ft.) with a workshop! You could live year-round or just enjoy it as a retreat!
Location
State CO
County Costilla
Zoning residential
Rooms
Basement Crawl Space
Main Level Bedrooms 4
Interior
Interior Features Ceiling Fan(s), Eat-in Kitchen, Jack & Jill Bathroom, Kitchen Island, Hot Tub
Heating Baseboard, Electric, Wood Stove
Cooling None
Flooring Carpet, Laminate
Fireplaces Type Wood Burning Stove
Fireplace N
Appliance Dryer, Oven, Range, Range Hood, Refrigerator
Laundry In Unit
Exterior
Garage Driveway-Gravel
Garage Spaces 2.0
Fence None
Utilities Available Electricity Connected
View Meadow, Mountain(s)
Roof Type Metal
Parking Type Driveway-Gravel
Total Parking Spaces 7
Garage No
Building
Lot Description Corner Lot, Greenbelt, Level, Meadow, Mountainous, Open Space
Story One
Foundation Concrete Perimeter
Sewer Septic Tank
Water Private, Well
Level or Stories One
Structure Type Frame, Wood Siding
Schools
Elementary Schools Sierra Grande
Middle Schools Sierra Grande
High Schools Sierra Grande
School District Sierra Grande R-30
Others
Senior Community No
Ownership Individual
Acceptable Financing Cash, Conventional
Listing Terms Cash, Conventional
Special Listing Condition None
Pets Description Cats OK, Dogs OK, Only for Owner
Read Less Info
Want to know what your home might be worth? Contact us for a FREE valuation!

Our team is ready to help you sell your home for the highest possible price ASAP

© 2024 METROLIST, INC., DBA RECOLORADO® – All Rights Reserved
6455 S. Yosemite St., Suite 500 Greenwood Village, CO 80111 USA
Bought with Mtn. Meadows Realty
GET MORE INFORMATION

Consultant | Broker Associate | FA100030130






