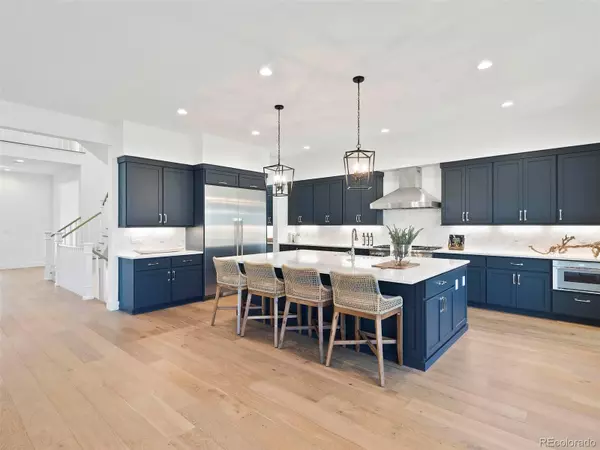$2,895,000
$2,995,000
3.3%For more information regarding the value of a property, please contact us for a free consultation.
6 Beds
7 Baths
5,349 SqFt
SOLD DATE : 01/20/2023
Key Details
Sold Price $2,895,000
Property Type Single Family Home
Sub Type Single Family Residence
Listing Status Sold
Purchase Type For Sale
Square Footage 5,349 sqft
Price per Sqft $541
Subdivision Observatory Park
MLS Listing ID 4403712
Sold Date 01/20/23
Bedrooms 6
Full Baths 6
Half Baths 1
HOA Y/N No
Originating Board recolorado
Year Built 2022
Annual Tax Amount $3,079
Tax Year 2021
Lot Size 7,405 Sqft
Acres 0.17
Property Description
Dreamy new build residence in beautiful Observatory Park. This block is special with larger lots and mature landscape. The home features designer finishes including transitional fixtures and sophisticated color tones. The main floor offers a full bedroom private suite tucked off the entry and away from the main living spaces. The kitchen is a showstopper with navy cabinetry, high end Thermador appliances, and a herringbone backsplash that all open up to the great room and back yard. There are both casual and formal dining spaces and a private, windowed room perfect for an office or playroom on the main level. A 3-car garage provides abundant space for vehicles and storage. Upstairs there are 4 bedrooms- each ensuite with designer tile and ample closet space. The primary bedroom is a sunny, spa like retreat with a soaking tub, oversized shower, dual vanities, dual closets and is attached to the full-size laundry room for convenience. There is also a glass enclosed home office and a spacious loft area. The basement boasts a family room that is ready for entertaining or family game nights and a full bedroom suite. A dual-unit HVAC system allows for separate heating and cooling with 2 furnaces and 2 AC units. Mounted access points provide a strong wifi signal throughout the home. Smart home features include a smart lock, hardwired Ring doorbell, smart thermostat and two Brilliant keypads to integrate any other smart features you desire. Built by award winning Thomas James Homes . The builder is offering a rate buy down incentive for closing before the end of year. Call listing agent for details.
Location
State CO
County Denver
Rooms
Basement Partial
Main Level Bedrooms 1
Interior
Interior Features Breakfast Nook, Eat-in Kitchen, Five Piece Bath, High Ceilings, High Speed Internet, Kitchen Island, Open Floorplan, Pantry, Primary Suite, Walk-In Closet(s), Wired for Data
Heating Forced Air, Natural Gas
Cooling Central Air
Flooring Carpet, Tile, Wood
Fireplaces Number 1
Fireplaces Type Great Room
Fireplace Y
Appliance Dishwasher, Disposal, Freezer, Microwave, Refrigerator
Exterior
Exterior Feature Private Yard
Garage Spaces 3.0
Fence Full
Roof Type Composition
Total Parking Spaces 3
Garage No
Building
Story Two
Sewer Public Sewer
Water Public
Level or Stories Two
Structure Type Brick, Wood Siding
Schools
Elementary Schools University Park
Middle Schools Merrill
High Schools South
School District Denver 1
Others
Senior Community No
Ownership Corporation/Trust
Acceptable Financing Cash, Conventional
Listing Terms Cash, Conventional
Special Listing Condition None
Read Less Info
Want to know what your home might be worth? Contact us for a FREE valuation!

Our team is ready to help you sell your home for the highest possible price ASAP

© 2024 METROLIST, INC., DBA RECOLORADO® – All Rights Reserved
6455 S. Yosemite St., Suite 500 Greenwood Village, CO 80111 USA
Bought with BANYAN REAL ESTATE LLC
GET MORE INFORMATION

Consultant | Broker Associate | FA100030130






