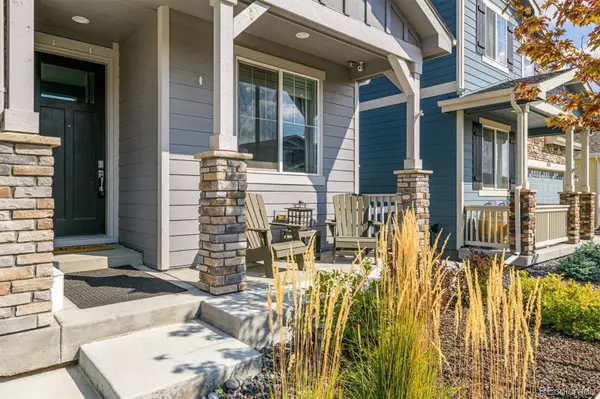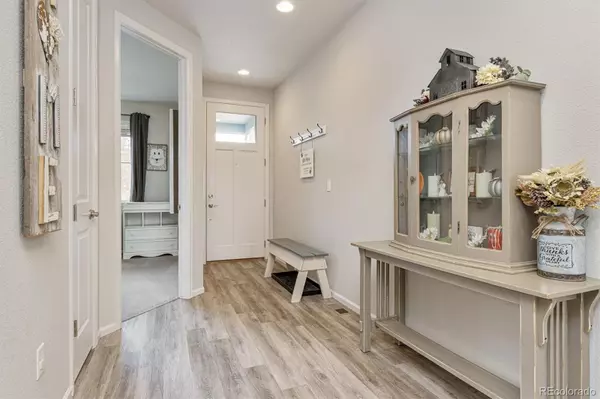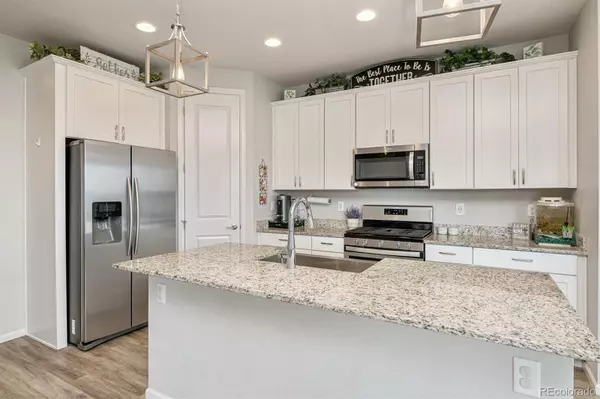$655,000
$665,000
1.5%For more information regarding the value of a property, please contact us for a free consultation.
4 Beds
3 Baths
2,751 SqFt
SOLD DATE : 01/20/2023
Key Details
Sold Price $655,000
Property Type Single Family Home
Sub Type Single Family Residence
Listing Status Sold
Purchase Type For Sale
Square Footage 2,751 sqft
Price per Sqft $238
Subdivision Crystal Valley
MLS Listing ID 2455577
Sold Date 01/20/23
Style Traditional
Bedrooms 4
Full Baths 3
Condo Fees $80
HOA Fees $80/mo
HOA Y/N Yes
Originating Board recolorado
Year Built 2019
Annual Tax Amount $3,813
Tax Year 2021
Lot Size 4,791 Sqft
Acres 0.11
Property Description
SELLER OFFERING $10,000 in closing costs or rate reduction!! We are less than homes WITHOUT FINISHED BASEMENTS. This darling 2019 ranch backs to OPEN SPACE with sweeping hills, gorgeous colors, and has VIEWS of Castle Rocks famous ROCK! When pulling up, notice the low maintenance zero scape front yard and cute covered front patio! This ranch style has all the necessities for main floor living! Entering the home, you will notice the high ceilings, 8ft doors, and expansive upgraded Luxury Vinyl Plank flooring. There are two generous sized spare bedrooms with ample closet space and a full spare bathroom with white cabinets, under mount sink, and granite! Head further in, and the home opens up to the main family room, kitchen, and dining area. Its flooded with natural light and has some of the best views in the neighborhood! Curl up to the gas fireplace while the chef in the house works their magic in the kitchen. Lots of counter space to spread out! Kitchen features: Granite countertops, white shaker cabinets, pantry, pull out trash, farm house sink, stainless steel appliances with a gas stove! The dining area can host your large table perfect for all your friends and family events! The master can easily host a king bed and full bedroom set! The master bath has double sinks, oversized shower with stone floor, and a huge walk-in closet. It does not stop there! Head down to the basement where it has already been FULLY FINISHED for you! It includes a 2nd family room, sizable bedroom, full bathroom with LVP flooring and granite! It also has a bonus space for a kids play area/office/ or workout area. The best feature of this home has to be its location, with the amazing yard and views. Its calming, peaceful, and the place you want to spend time. Relax under the covered patio! Additional mentions: Solar panels, blinds throughout, 50 gallon water heater, hanging shelves in garage, upgraded carpet, barn doors and more! Awesome amenities- Why build and wait, you can move in now
Location
State CO
County Douglas
Zoning R1
Rooms
Basement Finished, Full
Main Level Bedrooms 3
Interior
Interior Features Breakfast Nook
Heating Active Solar, Forced Air
Cooling Central Air
Flooring Carpet, Vinyl
Fireplaces Number 1
Fireplaces Type Family Room
Fireplace Y
Appliance Dishwasher, Disposal, Microwave, Oven, Refrigerator, Self Cleaning Oven
Laundry In Unit
Exterior
Garage Spaces 2.0
Fence Full
Utilities Available Cable Available, Electricity Available, Electricity Connected, Natural Gas Available, Natural Gas Connected, Phone Available
View Meadow, Mountain(s)
Roof Type Composition
Total Parking Spaces 2
Garage Yes
Building
Lot Description Landscaped, Level, Open Space, Sprinklers In Front, Sprinklers In Rear
Story One
Foundation Slab
Sewer Public Sewer
Water Public
Level or Stories One
Structure Type Wood Siding
Schools
Elementary Schools South Ridge
Middle Schools Mesa
High Schools Douglas County
School District Douglas Re-1
Others
Senior Community No
Ownership Individual
Acceptable Financing Cash, Conventional, FHA, VA Loan
Listing Terms Cash, Conventional, FHA, VA Loan
Special Listing Condition None
Read Less Info
Want to know what your home might be worth? Contact us for a FREE valuation!

Our team is ready to help you sell your home for the highest possible price ASAP

© 2024 METROLIST, INC., DBA RECOLORADO® – All Rights Reserved
6455 S. Yosemite St., Suite 500 Greenwood Village, CO 80111 USA
Bought with Keller Williams Realty Downtown LLC
GET MORE INFORMATION

Consultant | Broker Associate | FA100030130






