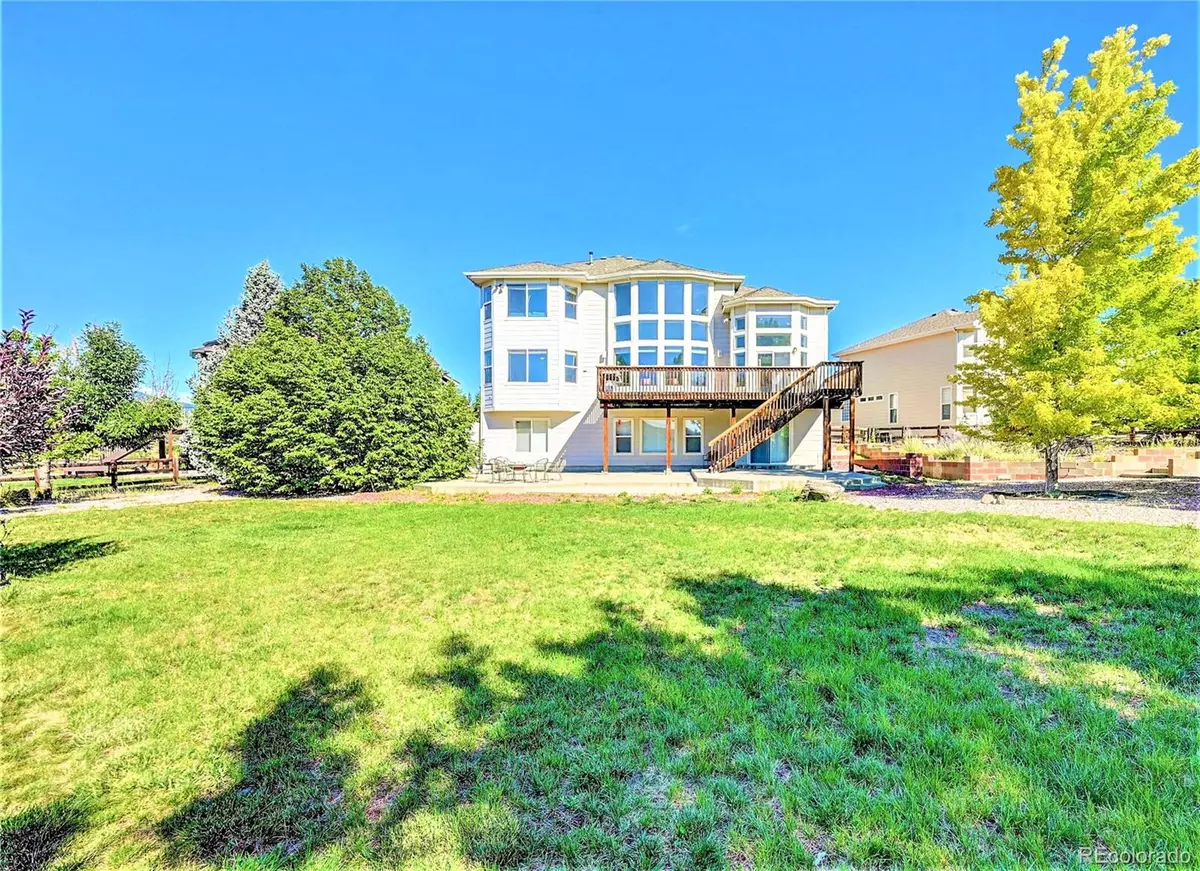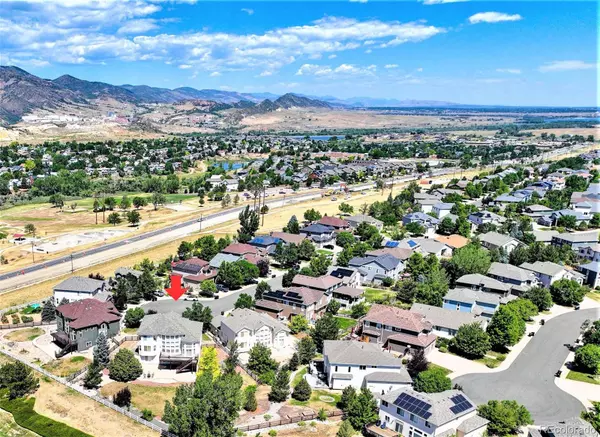$810,000
$829,900
2.4%For more information regarding the value of a property, please contact us for a free consultation.
5 Beds
3 Baths
2,719 SqFt
SOLD DATE : 01/25/2023
Key Details
Sold Price $810,000
Property Type Single Family Home
Sub Type Single Family Residence
Listing Status Sold
Purchase Type For Sale
Square Footage 2,719 sqft
Price per Sqft $297
Subdivision Roxborough Village - Arrowhead Shores
MLS Listing ID 4233728
Sold Date 01/25/23
Style Contemporary, Mountain Contemporary
Bedrooms 5
Full Baths 2
Half Baths 1
Condo Fees $40
HOA Fees $40/mo
HOA Y/N Yes
Originating Board recolorado
Year Built 2002
Annual Tax Amount $4,419
Tax Year 2021
Lot Size 0.390 Acres
Acres 0.39
Property Description
Under contract taking back ups.*Live Near the Foothills *VIEWS! VIEWS! VIEWS! Panoramic views of mountains & foothills | Nestled on a quiet cul-de-sac | large fenced back yard| gardener's dream yard | walk to school | 4400 total sq/ft | main floor primary bedroom suite | 3 car attached garage | stunning high ceilings | abundance of beautiful picture windows | light & bright | near 2 State Parks, lakes & golf course | original owners | TOUR LINK: www.Listingsmagic.com/238676 | Attractive 2-Story D.R. Horton home w/3 car garage ~This property needs some updating & will shine even more once completed by new owner after closing. Located in Greenbelt w/Panoramic views of mountains & foothills. | If your Buyers are wanting to LIVE in an established neighborhood, w/mature trees, breathtaking mountain views, surrounded by parks & recreation, 18' soaring vaulted ceilings, abundance of stunning picture windows, main floor primary bedroom suite, short walk to the elementary school- then this is it! School behind property across the street. PREMIUM LOT .39 ac. NEAR SCHOOL, ROXBOROUGH STATE PARK, CRYSTAL LAKE & PARK, CHATFIELD STATE PARK, BASEBALL FIELD, SKATE PARK, HIKING & BIKING TRAILS & ARROWHEAD GOLF COURSE (one of the top public golf courses in the country).This home is an entertainer's dream! The large kitchen opens up to a striking family room highlighted by soaring 18' vaulted ceilings, inviting gas fireplace w/stunning picture windows, natural light. Floor to ceiling windows that provide solar heat. Walk up the staircase to 3 bedrooms + a huge corner loft w/mountain views, perfect for your grand home office, den, hobby or guest room. 1700 sq/ft of unfinished walk out level, 9' ceilings. Roof 12 yrs old. *Drone Video: https://youtu.be/39sDzPF4Mvg *Video Back of Home & Walk to School: www.zillow.com/homes/7420-Bison-Pl-Littleton--CO-80125/52461388_zpid/?view=public&mmlb=v,0 | Park info: https://cpw.state.co.us/placestogo/parks/Roxborough
Location
State CO
County Douglas
Zoning PDU
Rooms
Basement Bath/Stubbed, Daylight, Exterior Entry, Full, Unfinished, Walk-Out Access
Main Level Bedrooms 1
Interior
Interior Features Breakfast Nook, Built-in Features, Ceiling Fan(s), Eat-in Kitchen, Entrance Foyer, Five Piece Bath, High Ceilings, In-Law Floor Plan, Jet Action Tub, Kitchen Island, Open Floorplan, Primary Suite, Sound System, Tile Counters, Vaulted Ceiling(s), Walk-In Closet(s)
Heating Floor Furnace, Forced Air, Natural Gas
Cooling Central Air, Other
Flooring Carpet, Concrete, Tile
Fireplaces Number 1
Fireplaces Type Family Room, Gas, Gas Log, Great Room
Fireplace Y
Appliance Convection Oven, Cooktop, Dishwasher, Disposal, Microwave, Oven, Range, Refrigerator, Self Cleaning Oven
Laundry In Unit
Exterior
Exterior Feature Barbecue, Garden, Lighting, Playground, Private Yard
Garage 220 Volts, Concrete, Dry Walled, Exterior Access Door, Oversized, Oversized Door, Storage
Garage Spaces 3.0
Fence Partial
Utilities Available Cable Available, Electricity Available, Electricity Connected, Electricity Not Available, Natural Gas Available, Natural Gas Connected, Phone Available, Phone Connected
View Mountain(s)
Roof Type Composition
Parking Type 220 Volts, Concrete, Dry Walled, Exterior Access Door, Oversized, Oversized Door, Storage
Total Parking Spaces 6
Garage Yes
Building
Lot Description Cul-De-Sac, Foothills, Greenbelt, Irrigated, Landscaped, Level, Many Trees, Open Space, Sloped, Sprinklers In Front, Sprinklers In Rear
Story Two
Foundation Slab
Sewer Public Sewer
Water Public
Level or Stories Two
Structure Type Cement Siding, Frame, Rock, Stone
Schools
Elementary Schools Roxborough
Middle Schools Ranch View
High Schools Thunderridge
School District Douglas Re-1
Others
Senior Community No
Ownership Individual
Acceptable Financing 1031 Exchange, Cash, Conventional, FHA, Jumbo, VA Loan
Listing Terms 1031 Exchange, Cash, Conventional, FHA, Jumbo, VA Loan
Special Listing Condition None
Pets Description Cats OK, Dogs OK
Read Less Info
Want to know what your home might be worth? Contact us for a FREE valuation!

Our team is ready to help you sell your home for the highest possible price ASAP

© 2024 METROLIST, INC., DBA RECOLORADO® – All Rights Reserved
6455 S. Yosemite St., Suite 500 Greenwood Village, CO 80111 USA
Bought with HOMES AND LIFESTYLES OF CO
GET MORE INFORMATION

Consultant | Broker Associate | FA100030130






