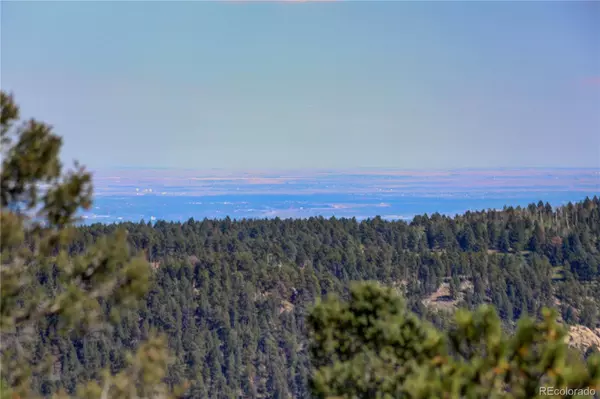$1,215,000
$1,230,000
1.2%For more information regarding the value of a property, please contact us for a free consultation.
5 Beds
3 Baths
4,224 SqFt
SOLD DATE : 11/08/2022
Key Details
Sold Price $1,215,000
Property Type Single Family Home
Sub Type Single Family Residence
Listing Status Sold
Purchase Type For Sale
Square Footage 4,224 sqft
Price per Sqft $287
Subdivision Piano Meadows
MLS Listing ID 6489951
Sold Date 11/08/22
Style Mountain Contemporary
Bedrooms 5
Full Baths 2
Three Quarter Bath 1
HOA Y/N No
Originating Board recolorado
Year Built 2013
Annual Tax Amount $4,722
Tax Year 2021
Lot Size 2.300 Acres
Acres 2.3
Property Description
Your DREAM mountain retreat is here - set on over 2 acres of towering pines and rock outcroppings! Panoramic views of the mountains AND Denver City lights! Just 10 minutes off Hwy 285 with easy access to Denver. Recent CUSTOM build with every detail meticulous thought out - from large walk in closets in every room to enormous grand back deck. Log home with metal roof - just stained, gutters, landscaping with garden water system and underground electric system. Mostly flat lot that has been extensively fire mitigated, grading/engineering completed for 30 X 40 shop/ barn - placement approved by county. Interior is completely updated with hickory floors, floor to ceiling windows, high end wood finishes, gourmet kitchen with slab custom granite, copper sink, double ovens, huge pantry with water & electric connections, Alder soft close cabinets, radiant floors, high efficiency wood burning fireplace - to name a few! Whole house Rinai tankless water heater. Lower level can be a separate home for Mother-in-law or rental potential. Recently finished with modern finishes including Birch soft close cabinets, new carpet, stone gas fireplace, secret book shelf that opens to storage space, second laundry room, and walk out sliding doors. Abundant wildlife out your door, award winning Jeffco Schools! Come see this beautiful piece of paradise!
Location
State CO
County Jefferson
Zoning SR-2
Rooms
Basement Walk-Out Access
Main Level Bedrooms 3
Interior
Interior Features Built-in Features, Ceiling Fan(s), Eat-in Kitchen, Entrance Foyer, Five Piece Bath, Granite Counters, High Ceilings, High Speed Internet, In-Law Floor Plan, Jet Action Tub, Kitchen Island, Open Floorplan, Pantry, Primary Suite, Smoke Free, Sound System, Utility Sink, Vaulted Ceiling(s), Walk-In Closet(s), Wet Bar
Heating Forced Air, Natural Gas, Radiant Floor
Cooling Other
Flooring Carpet, Stone, Wood
Fireplaces Number 2
Fireplaces Type Family Room, Great Room
Fireplace Y
Appliance Cooktop, Dishwasher, Disposal, Double Oven, Microwave, Oven, Range, Range Hood, Refrigerator, Self Cleaning Oven, Wine Cooler
Exterior
Exterior Feature Balcony, Fire Pit, Rain Gutters, Water Feature
Garage Driveway-Gravel, Lighted, Oversized, Storage
Garage Spaces 2.0
Utilities Available Electricity Connected, Internet Access (Wired), Natural Gas Connected, Phone Connected
View Meadow, Mountain(s)
Roof Type Metal
Parking Type Driveway-Gravel, Lighted, Oversized, Storage
Total Parking Spaces 2
Garage Yes
Building
Lot Description Foothills, Many Trees, Rock Outcropping, Rolling Slope
Story One
Foundation Slab
Sewer Septic Tank
Water Well
Level or Stories One
Structure Type Log, Rock
Schools
Elementary Schools Elk Creek
Middle Schools West Jefferson
High Schools Conifer
School District Jefferson County R-1
Others
Senior Community No
Ownership Individual
Acceptable Financing Cash, Conventional, Jumbo
Listing Terms Cash, Conventional, Jumbo
Special Listing Condition None
Read Less Info
Want to know what your home might be worth? Contact us for a FREE valuation!

Our team is ready to help you sell your home for the highest possible price ASAP

© 2024 METROLIST, INC., DBA RECOLORADO® – All Rights Reserved
6455 S. Yosemite St., Suite 500 Greenwood Village, CO 80111 USA
Bought with Berkshire Hathaway HomeServices RE of the Rockies
GET MORE INFORMATION

Consultant | Broker Associate | FA100030130






