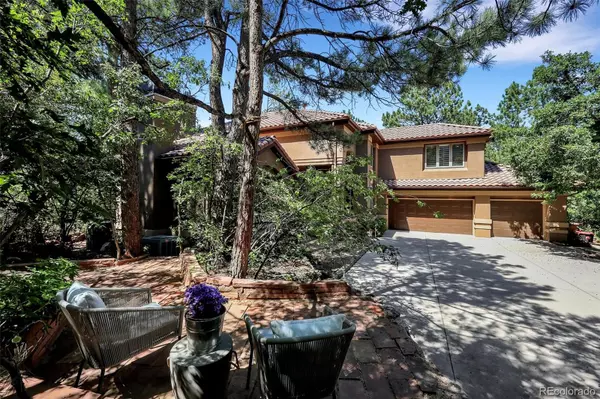$1,285,000
$1,395,000
7.9%For more information regarding the value of a property, please contact us for a free consultation.
6 Beds
5 Baths
5,724 SqFt
SOLD DATE : 01/31/2023
Key Details
Sold Price $1,285,000
Property Type Single Family Home
Sub Type Single Family Residence
Listing Status Sold
Purchase Type For Sale
Square Footage 5,724 sqft
Price per Sqft $224
Subdivision Castle Pines Village
MLS Listing ID 2309303
Sold Date 01/31/23
Style Contemporary
Bedrooms 6
Full Baths 4
Half Baths 1
Condo Fees $330
HOA Fees $330/mo
HOA Y/N Yes
Originating Board recolorado
Year Built 1994
Annual Tax Amount $7,171
Tax Year 2021
Lot Size 0.690 Acres
Acres 0.69
Property Description
A rare offering in Castle Pines that is like a good partner: Multifaceted and easy to love. Artful, yet familiar, this home is a study in contrasts: filled with light, yet on a heavily treed lot; large and spacious, yet comfy and inviting; secluded, yet accessible; grand, yet down-to-earth; Spanish-style on the outside, contemporary on the inside. Delightful at every turn, this nearly 6,000-square-foot home sits on a private lot and offers spaces for any mood. From the formal living room inside the door, the luxurious office, the homey vaulted family room, a cozy basement/rec room, bedrooms galore, bright and open kitchen with eat-in space, and a private deck overlooking a shady paradise of a rear yard, this is a place to get away from it all, or bring it all home with you and entertain to your heart's content. Clean lines and high ceilings abound, hardwood floors exude warmth, new carpet radiates comfort, a new master bathroom oozes style and invites relaxation. Don't miss the basement kitchenette, the custom built-ins throughout, the oversized 3-car garage, the multiple outdoor relaxing and gathering spaces, the overwhelming feeling of peace and tranquility, or the convenience of the Outlet shops just down the road. With miles of trails out the door, community pools and sports courts, parks and a quaint town center, the only dilemma you'll have is: Do I stay home, or go out?
Location
State CO
County Douglas
Zoning PDU
Rooms
Basement Partial
Interior
Interior Features Breakfast Nook, Built-in Features, Ceiling Fan(s), Concrete Counters, Eat-in Kitchen, Entrance Foyer, Five Piece Bath, Granite Counters, High Ceilings, High Speed Internet, Jack & Jill Bathroom, Kitchen Island, Open Floorplan, Pantry, Primary Suite, Radon Mitigation System, Smart Thermostat, Utility Sink, Vaulted Ceiling(s), Walk-In Closet(s), Wet Bar
Heating Forced Air, Natural Gas
Cooling Central Air
Flooring Carpet, Tile, Wood
Fireplaces Type Family Room, Gas, Living Room
Fireplace N
Appliance Cooktop, Dishwasher, Disposal, Double Oven, Down Draft, Dryer, Refrigerator, Washer
Exterior
Exterior Feature Fire Pit, Lighting, Playground, Private Yard
Garage Concrete, Heated Garage, Oversized, Storage
Garage Spaces 3.0
Fence None
Utilities Available Electricity Connected, Natural Gas Connected
Roof Type Spanish Tile
Parking Type Concrete, Heated Garage, Oversized, Storage
Total Parking Spaces 3
Garage Yes
Building
Lot Description Landscaped, Level, Many Trees
Story Two
Foundation Concrete Perimeter
Sewer Public Sewer
Water Public
Level or Stories Two
Structure Type Frame, Stucco
Schools
Elementary Schools Buffalo Ridge
Middle Schools Rocky Heights
High Schools Rock Canyon
School District Douglas Re-1
Others
Senior Community No
Ownership Individual
Acceptable Financing Cash, Conventional, Qualified Assumption, VA Loan
Listing Terms Cash, Conventional, Qualified Assumption, VA Loan
Special Listing Condition None
Pets Description Cats OK, Dogs OK, Yes
Read Less Info
Want to know what your home might be worth? Contact us for a FREE valuation!

Our team is ready to help you sell your home for the highest possible price ASAP

© 2024 METROLIST, INC., DBA RECOLORADO® – All Rights Reserved
6455 S. Yosemite St., Suite 500 Greenwood Village, CO 80111 USA
Bought with HomeSmart
GET MORE INFORMATION

Consultant | Broker Associate | FA100030130






