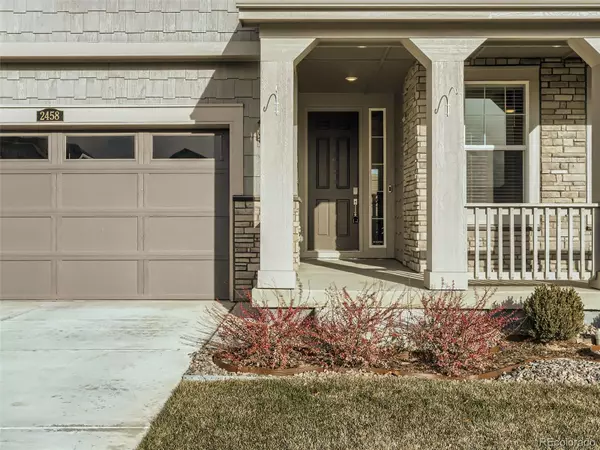$750,000
$750,000
For more information regarding the value of a property, please contact us for a free consultation.
4 Beds
4 Baths
2,785 SqFt
SOLD DATE : 01/30/2023
Key Details
Sold Price $750,000
Property Type Single Family Home
Sub Type Single Family Residence
Listing Status Sold
Purchase Type For Sale
Square Footage 2,785 sqft
Price per Sqft $269
Subdivision Provenance
MLS Listing ID 5200218
Sold Date 01/30/23
Style Traditional
Bedrooms 4
Full Baths 4
Condo Fees $65
HOA Fees $65/mo
HOA Y/N Yes
Originating Board recolorado
Year Built 2020
Annual Tax Amount $4,111
Tax Year 2021
Lot Size 8,712 Sqft
Acres 0.2
Property Description
This beautiful corner lot home is ideally located in a cul-de-sac, with a walking trail and open space just steps from your new front door. Conveniently located for commuting, and just moments from the Ute Creek Golf Course, schools and shopping! Step inside to find soaring ceilings and an abundance of light pouring in. The main level offers an open floor plan, with a two story living room and a cozy fireplace. The kitchen is a chef's dream with granite countertops, stainless steel appliances, and a large central island. There is a main level study featuring a beautiful accent wall and French glass doors, making an ideal work from home space or it can easily be converted into an additional bedroom. Your new home also offers an additional workspace, right off of the kitchen which makes a great kid’s study room complete with built-in desk space, an abundance of cabinets and a bonus mud bench. All bedrooms are tucked away upstairs for privacy and most of the rooms feature gorgeous mountain views. The primary suite features a 5-piece en-suite bath and two ample walk-in closets. The home is situated on one of the largest lots in the community, and the backyard features a welcoming covered patio with built in shades and a fenced in backyard; the perfect space for all of your seasonal gatherings. You do not want to miss this one! Click the Virtual Tour link to view the 3D walkthrough.
Location
State CO
County Boulder
Rooms
Basement Unfinished
Interior
Interior Features Breakfast Nook, Built-in Features, Ceiling Fan(s), Eat-in Kitchen, Entrance Foyer, Five Piece Bath, Granite Counters, High Ceilings, High Speed Internet, Kitchen Island, Open Floorplan, Pantry, Primary Suite, Walk-In Closet(s)
Heating Forced Air
Cooling Central Air
Flooring Carpet, Tile, Wood
Fireplaces Number 1
Fireplaces Type Living Room
Fireplace Y
Appliance Dishwasher, Disposal, Dryer, Microwave, Range, Refrigerator, Washer
Laundry In Unit
Exterior
Exterior Feature Private Yard, Rain Gutters
Garage Concrete
Garage Spaces 3.0
Fence Full
Utilities Available Cable Available, Electricity Connected, Internet Access (Wired), Natural Gas Available, Phone Available
Roof Type Composition
Parking Type Concrete
Total Parking Spaces 3
Garage Yes
Building
Lot Description Corner Lot, Landscaped, Level
Story Two
Foundation Concrete Perimeter
Sewer Public Sewer
Water Public
Level or Stories Two
Structure Type Frame, Stone, Wood Siding
Schools
Elementary Schools Alpine
Middle Schools Heritage
High Schools Skyline
School District St. Vrain Valley Re-1J
Others
Senior Community No
Ownership Individual
Acceptable Financing Cash, Conventional, FHA, VA Loan
Listing Terms Cash, Conventional, FHA, VA Loan
Special Listing Condition None
Pets Description Yes
Read Less Info
Want to know what your home might be worth? Contact us for a FREE valuation!

Our team is ready to help you sell your home for the highest possible price ASAP

© 2024 METROLIST, INC., DBA RECOLORADO® – All Rights Reserved
6455 S. Yosemite St., Suite 500 Greenwood Village, CO 80111 USA
Bought with Keller Williams 1st Realty
GET MORE INFORMATION

Consultant | Broker Associate | FA100030130






